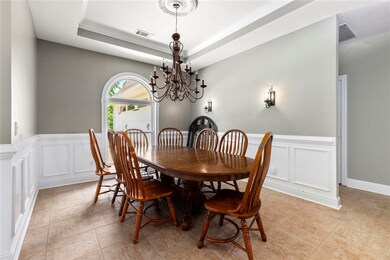
5050 Heath Rd Auburn, AL 36380
Highlights
- In Ground Pool
- Updated Kitchen
- Hydromassage or Jetted Bathtub
- Pick Elementary School Rated A
- Engineered Wood Flooring
- Attic
About This Home
As of June 2025North Auburn on 2 acres with so many EXTRAS! This 5BR/3.5B home offers room for everyone! Main level 4BR/2.5B, hardwood and tile flooring. Upstairs you will find a bonus room PLUS 1BR/1B, new carpet and tile flooring. Open floor plan with living room and keeping room (with fireplace) just off the kitchen.
Head outdoors and relax by the newly lined pool or on the back patio. Pool house/apartment out back (599 sqft) has 2 additional garage bays!! **Note the pool house square footage is NOT reflected in the total square footage. Agent is related to the owner of this property.
Last Agent to Sell the Property
KELLER WILLIAMS REALTY AUBURN OPELIKA License #116211 Listed on: 07/22/2022

Home Details
Home Type
- Single Family
Est. Annual Taxes
- $7,263
Year Built
- Built in 2001
Lot Details
- 2 Acre Lot
- Partially Fenced Property
- Level Lot
Parking
- Garage
Home Design
- Vinyl Siding
- Stone
Interior Spaces
- 3,744 Sq Ft Home
- 2-Story Property
- Central Vacuum
- Ceiling Fan
- Wood Burning Fireplace
- Formal Dining Room
- Washer and Dryer Hookup
- Attic
Kitchen
- Updated Kitchen
- Breakfast Area or Nook
- Walk-In Pantry
- Oven
- Dishwasher
- Kitchen Island
Flooring
- Engineered Wood
- Carpet
- Ceramic Tile
Bedrooms and Bathrooms
- 5 Bedrooms
- Hydromassage or Jetted Bathtub
Outdoor Features
- In Ground Pool
- Covered patio or porch
- Separate Outdoor Workshop
- Outdoor Storage
Schools
- Cary Woods/Pick Elementary And Middle School
Utilities
- Cooling Available
- Heat Pump System
Community Details
- No Home Owners Association
- Association fees include common areas
Listing and Financial Details
- Assessor Parcel Number 04-09-31-0-000-002.003
Ownership History
Purchase Details
Similar Homes in Auburn, AL
Home Values in the Area
Average Home Value in this Area
Purchase History
| Date | Type | Sale Price | Title Company |
|---|---|---|---|
| Quit Claim Deed | -- | -- |
Property History
| Date | Event | Price | Change | Sq Ft Price |
|---|---|---|---|---|
| 06/16/2025 06/16/25 | Sold | $816,750 | -0.4% | $245 / Sq Ft |
| 05/16/2025 05/16/25 | Pending | -- | -- | -- |
| 05/12/2025 05/12/25 | For Sale | $820,000 | +6.5% | $246 / Sq Ft |
| 10/11/2022 10/11/22 | Sold | $770,000 | -3.6% | $206 / Sq Ft |
| 09/11/2022 09/11/22 | Pending | -- | -- | -- |
| 07/22/2022 07/22/22 | For Sale | $799,000 | -- | $213 / Sq Ft |
Tax History Compared to Growth
Tax History
| Year | Tax Paid | Tax Assessment Tax Assessment Total Assessment is a certain percentage of the fair market value that is determined by local assessors to be the total taxable value of land and additions on the property. | Land | Improvement |
|---|---|---|---|---|
| 2024 | $7,263 | $134,500 | $30,000 | $104,500 |
| 2023 | $7,263 | $67,250 | $15,000 | $52,250 |
| 2022 | $3,047 | $57,407 | $9,000 | $48,407 |
| 2021 | $2,513 | $47,514 | $5,200 | $42,314 |
| 2020 | $2,513 | $47,514 | $5,200 | $42,314 |
| 2019 | $2,085 | $39,602 | $5,200 | $34,402 |
| 2018 | $2,085 | $39,600 | $0 | $0 |
| 2015 | $1,993 | $37,880 | $0 | $0 |
| 2014 | $1,993 | $37,880 | $0 | $0 |
Agents Affiliated with this Home
-
A
Seller's Agent in 2025
ASHLEIGH CAUSEY
THE TALONS GROUP
(334) 742-3187
16 Total Sales
-

Buyer's Agent in 2025
April Coulter
THREE SIXTY EAST ALABAMA
(334) 618-5190
154 Total Sales
-
H
Seller's Agent in 2022
Holly Keel
KELLER WILLIAMS REALTY AUBURN OPELIKA
(334) 703-8982
132 Total Sales
Map
Source: Lee County Association of REALTORS®
MLS Number: 158331
APN: 04-09-31-0-000-002.003
- 7550 Stonewall Rd
- Duette 4D Plan at Northgate - Northgate Duettes
- Duette 3D Plan at Northgate - Northgate Duettes
- The Townhomes – Exterior Unit Plan at Northgate - Northgate Townhomes
- Duette 4B Plan at Northgate - Northgate Duettes
- Duette 3A Plan at Northgate - Northgate Duettes
- Duette 3B Plan at Northgate - Northgate Duettes
- Duette 3E Plan at Northgate - Northgate Duettes
- Duette 3C Plan at Northgate - Northgate Duettes
- Duette 4C Plan at Northgate - Northgate Duettes
- The Townhomes – Interior Unit Plan at Northgate - Northgate Townhomes
- Duette 4A Plan at Northgate - Northgate Duettes
- 309 Northgate Blvd
- 305 Northgate Blvd
- 56 Bottle Way
- 3240 Bradley Ln
- 03242 Bradley Ln
- 03244 Bradley Ln
- 55 Bottle Way
- 3122 Bottle Way






