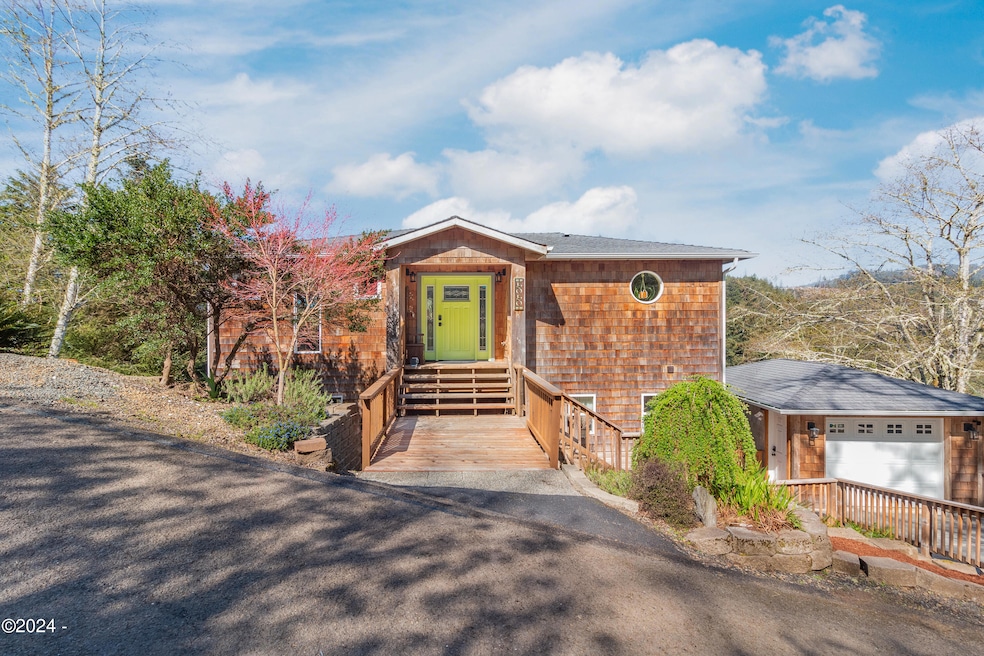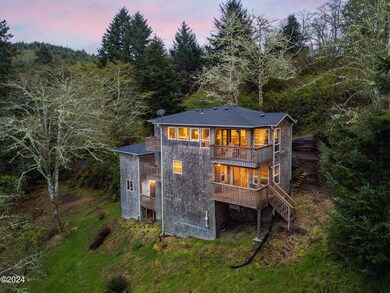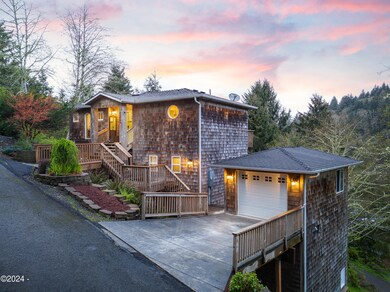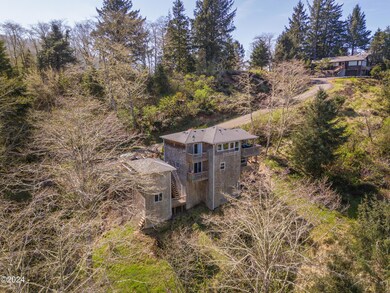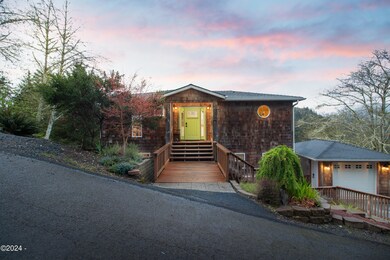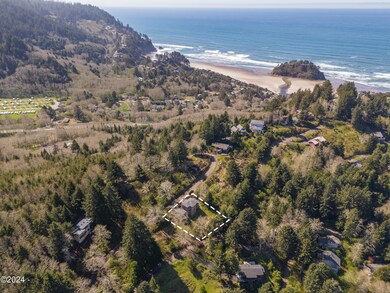
5050 Hilltop Ln Neskowin, OR 97149
Highlights
- Ocean View
- Contemporary Architecture
- Wood Flooring
- Deck
- Vaulted Ceiling
- No HOA
About This Home
As of July 2024Enjoy the peace and tranquility where the forest meets the stars after an adventurous day at the Beach. Northwest Contemporary designed home with main level living and two en suite bedrooms below. Quality construction with real wood floors, clear pine trim, cedar shingle siding and a concrete pier supported foundation. Includes a detached garage with a mother in law apt! Seasonal Ocean views to improve with tree thinning. Relax on one of 4 decks in the canopy of the old growth trees and surround yourself with the refuge that nature provides. A short jaunt to the Neskowin Village and beaches below. 12 miles to the amenities of Lincoln City. Expand your kingdom or add additional development potential with the neighboring lot being offered for sale.
Last Agent to Sell the Property
Cascade Hasson Sotheby's International Realty License #201227289 Listed on: 04/04/2024

Last Buyer's Agent
Out of Area
OUT OF AREA
Home Details
Home Type
- Single Family
Est. Annual Taxes
- $5,979
Year Built
- Built in 2009
Lot Details
- 9,583 Sq Ft Lot
- Property is zoned Nesk R-1 Neskowin Low Density
Parking
- 1 Car Detached Garage
Property Views
- Ocean
- Forest
Home Design
- Contemporary Architecture
- Combination Foundation
- Composition Roof
- Shingle Siding
- Cedar Siding
- Concrete Perimeter Foundation
Interior Spaces
- 2,058 Sq Ft Home
- 2-Story Property
- Vaulted Ceiling
- Security System Owned
Flooring
- Wood
- Carpet
Bedrooms and Bathrooms
- 4 Bedrooms
- 4 Bathrooms
Outdoor Features
- Deck
- Covered Patio or Porch
Utilities
- Zoned Cooling
- Heating Available
- Electricity To Lot Line
- Natural Gas Not Available
- Water Heater
- Community Sewer or Septic
Community Details
- No Home Owners Association
- Hawk Creek Hills Subdivision
- The community has rules related to covenants, conditions, and restrictions
Listing and Financial Details
- Tax Lot 2100
- Assessor Parcel Number 5S1136AB-2100-
Ownership History
Purchase Details
Home Financials for this Owner
Home Financials are based on the most recent Mortgage that was taken out on this home.Purchase Details
Home Financials for this Owner
Home Financials are based on the most recent Mortgage that was taken out on this home.Purchase Details
Home Financials for this Owner
Home Financials are based on the most recent Mortgage that was taken out on this home.Purchase Details
Home Financials for this Owner
Home Financials are based on the most recent Mortgage that was taken out on this home.Purchase Details
Purchase Details
Purchase Details
Home Financials for this Owner
Home Financials are based on the most recent Mortgage that was taken out on this home.Similar Homes in the area
Home Values in the Area
Average Home Value in this Area
Purchase History
| Date | Type | Sale Price | Title Company |
|---|---|---|---|
| Warranty Deed | $680,000 | Western Title | |
| Warranty Deed | $430,000 | Fidelity National Title Of O | |
| Warranty Deed | $430,000 | Fidelity National Title Of O | |
| Warranty Deed | $217,500 | Western Title & Escrow | |
| Land Contract | $299,000 | Wte | |
| Special Warranty Deed | -- | None Available | |
| Warranty Deed | $87,000 | First American |
Mortgage History
| Date | Status | Loan Amount | Loan Type |
|---|---|---|---|
| Open | $480,000 | New Conventional | |
| Previous Owner | $770,000 | New Conventional | |
| Previous Owner | $440,713 | VA | |
| Previous Owner | $439,890 | VA | |
| Previous Owner | $439,890 | VA | |
| Previous Owner | $200,000 | New Conventional | |
| Previous Owner | $174,000 | New Conventional | |
| Previous Owner | $42,750 | Stand Alone Second |
Property History
| Date | Event | Price | Change | Sq Ft Price |
|---|---|---|---|---|
| 07/09/2024 07/09/24 | Sold | $680,000 | -1.0% | $330 / Sq Ft |
| 06/13/2024 06/13/24 | Pending | -- | -- | -- |
| 04/23/2024 04/23/24 | For Sale | $687,000 | 0.0% | $334 / Sq Ft |
| 04/16/2024 04/16/24 | Off Market | $687,000 | -- | -- |
| 04/04/2024 04/04/24 | For Sale | $687,000 | +59.8% | $334 / Sq Ft |
| 05/21/2020 05/21/20 | Sold | $430,000 | -4.2% | $209 / Sq Ft |
| 03/18/2020 03/18/20 | Pending | -- | -- | -- |
| 03/01/2020 03/01/20 | For Sale | $449,000 | +106.9% | $218 / Sq Ft |
| 08/04/2015 08/04/15 | Sold | $217,000 | -12.9% | $105 / Sq Ft |
| 06/08/2015 06/08/15 | Pending | -- | -- | -- |
| 05/18/2015 05/18/15 | For Sale | $249,000 | -- | $121 / Sq Ft |
Tax History Compared to Growth
Tax History
| Year | Tax Paid | Tax Assessment Tax Assessment Total Assessment is a certain percentage of the fair market value that is determined by local assessors to be the total taxable value of land and additions on the property. | Land | Improvement |
|---|---|---|---|---|
| 2024 | $5,965 | $478,390 | $106,700 | $371,690 |
| 2023 | $5,979 | $464,460 | $103,590 | $360,870 |
| 2022 | $5,769 | $450,940 | $100,580 | $350,360 |
| 2021 | $5,608 | $437,810 | $97,650 | $340,160 |
| 2020 | $5,370 | $417,200 | $94,810 | $322,390 |
| 2019 | $5,192 | $405,050 | $92,060 | $312,990 |
| 2018 | $4,792 | $393,260 | $89,380 | $303,880 |
| 2017 | $4,313 | $381,810 | $86,780 | $295,030 |
| 2016 | $3,971 | $370,690 | $84,260 | $286,430 |
| 2015 | $5,145 | $359,900 | $81,800 | $278,100 |
| 2014 | -- | $349,420 | $79,420 | $270,000 |
| 2013 | -- | $339,250 | $77,110 | $262,140 |
Agents Affiliated with this Home
-
Josh Reed

Seller's Agent in 2024
Josh Reed
Cascade Hasson Sotheby's International Realty
(541) 241-3405
68 Total Sales
-
O
Buyer's Agent in 2024
Out of Area
OUT OF AREA
-
C
Seller's Agent in 2020
Courtney Fields
Rob Trost Real Estate, LLC
-
D
Seller's Agent in 2015
David Davis
Dominion Coast and Valley Real Estate, LLC
-
Dave Davis

Buyer's Agent in 2015
Dave Davis
EXP Realty
(541) 921-3283
90 Total Sales
Map
Source: Lincoln County Board of REALTORS® MLS (OR)
MLS Number: 24-635
APN: R0254548
- 4800 Blk Valley View Dr Tl 4000
- 51020 Proposal Ct
- 50507 Proposal Rock Loop
- 48988 S Highway 101 (#338) Hwy
- 49000 Highway 101 S Unit A Share B
- 49000 Highway 101 S Unit A share D
- 49800 Proposal Rock Loop
- 3301 S Beach Rd
- 49008 U S 101 S Unit E, Rotation C
- 3102 S Beach Rd
- TL 3102 S Beach Rd
- 48988 Highway 101 S Unit 137-F
- 48988 S Hwy 101 Unit 130
- 48988 Highway 101 S Unit 338
- 6600 Schoolhouse Rd
- 48570 Hawk Dr
- 4330 McMinnville
- 49400 Blk Nescove Dr Tl303
- 4205 Knoll Terrace
