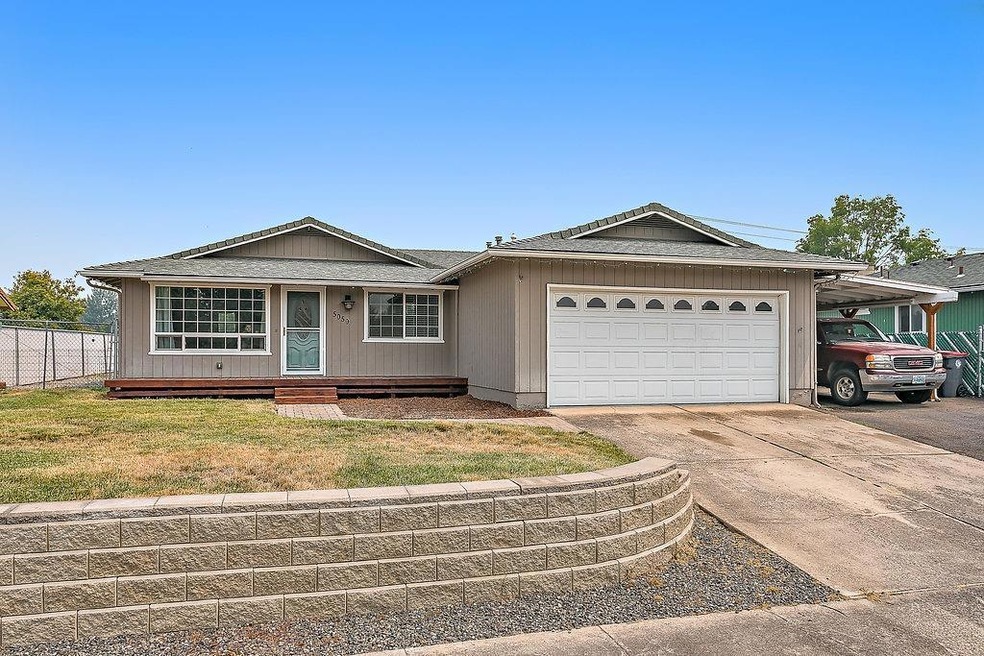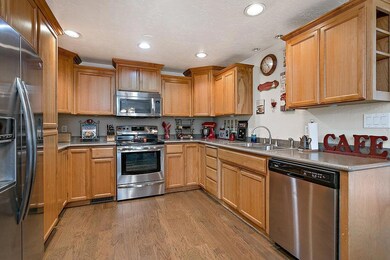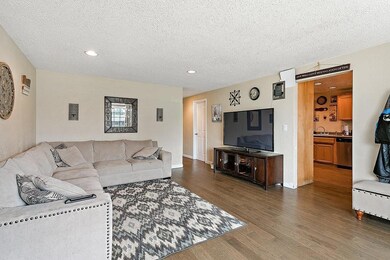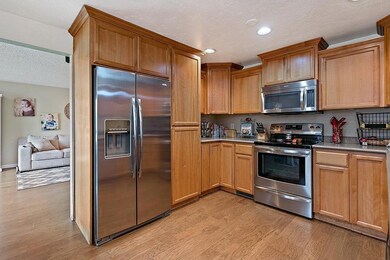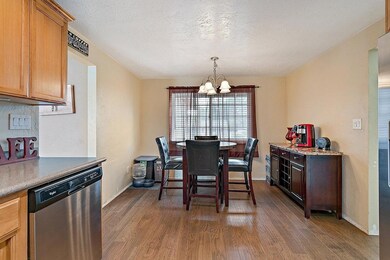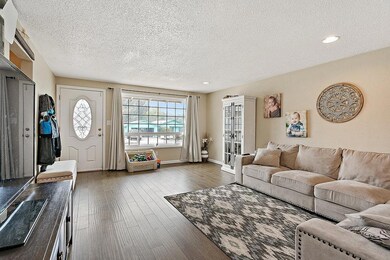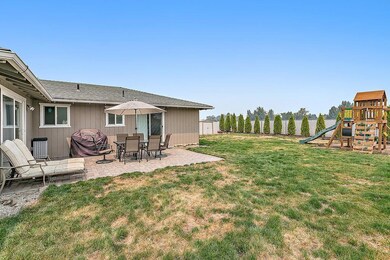
5050 Rock Way Central Point, OR 97502
Highlights
- Ranch Style House
- Double Pane Windows
- Security System Owned
- 2 Car Attached Garage
- Patio
- Forced Air Heating and Cooling System
About This Home
As of January 2020Solid, single level home close to Scenic Middle School. Nicely updated with engineered wood flooring throughout, fresh paint, new baseboards and more. Versatile floor plan includes a light filled family room with large picture window and recessed light plus a roomy family room has a wood burning fireplace and slider access to the flat and usable backyard. Spacious kitchen has tons of storage, solid surface countertops and stainless appliances. Master Suite with private bath and corner shower. Spacious deck on the front, two car attached garage plus RV Parking and attached carport. Lots of off street parking.
Last Agent to Sell the Property
John L. Scott Ashland Brokerage Phone: 5414144663 License #199912011 Listed on: 09/13/2018

Home Details
Home Type
- Single Family
Est. Annual Taxes
- $2,603
Year Built
- Built in 1975
Lot Details
- 8,276 Sq Ft Lot
- Fenced
- Level Lot
Parking
- 2 Car Attached Garage
Home Design
- Ranch Style House
- Frame Construction
- Composition Roof
- Concrete Perimeter Foundation
Interior Spaces
- 1,448 Sq Ft Home
- Double Pane Windows
- Vinyl Clad Windows
- Vinyl Flooring
Kitchen
- Oven
- Range
- Microwave
- Dishwasher
- Disposal
Bedrooms and Bathrooms
- 3 Bedrooms
- 2 Full Bathrooms
Home Security
- Security System Owned
- Carbon Monoxide Detectors
Outdoor Features
- Patio
Schools
- Jewett Elementary School
- Scenic Middle School
Utilities
- Forced Air Heating and Cooling System
- Heating System Uses Natural Gas
- Water Heater
Community Details
- Built by Scenic Village
Listing and Financial Details
- Exclusions: Washer/Dryer
- Assessor Parcel Number 10554256
Ownership History
Purchase Details
Home Financials for this Owner
Home Financials are based on the most recent Mortgage that was taken out on this home.Purchase Details
Home Financials for this Owner
Home Financials are based on the most recent Mortgage that was taken out on this home.Purchase Details
Purchase Details
Home Financials for this Owner
Home Financials are based on the most recent Mortgage that was taken out on this home.Similar Homes in Central Point, OR
Home Values in the Area
Average Home Value in this Area
Purchase History
| Date | Type | Sale Price | Title Company |
|---|---|---|---|
| Warranty Deed | $278,000 | First American | |
| Warranty Deed | $265,000 | First American Title | |
| Trustee Deed | $93,100 | Fa | |
| Warranty Deed | $234,000 | First American Title |
Mortgage History
| Date | Status | Loan Amount | Loan Type |
|---|---|---|---|
| Open | $264,100 | New Conventional | |
| Previous Owner | $250,025 | FHA | |
| Previous Owner | $175,000 | VA | |
| Previous Owner | $131,920 | New Conventional | |
| Previous Owner | $187,200 | Purchase Money Mortgage | |
| Closed | $46,800 | No Value Available |
Property History
| Date | Event | Price | Change | Sq Ft Price |
|---|---|---|---|---|
| 01/10/2020 01/10/20 | Sold | $278,000 | -8.9% | $192 / Sq Ft |
| 11/20/2019 11/20/19 | Pending | -- | -- | -- |
| 08/02/2019 08/02/19 | For Sale | $305,000 | +15.1% | $211 / Sq Ft |
| 11/07/2018 11/07/18 | Sold | $265,000 | 0.0% | $183 / Sq Ft |
| 09/24/2018 09/24/18 | Pending | -- | -- | -- |
| 09/13/2018 09/13/18 | For Sale | $265,000 | +94.9% | $183 / Sq Ft |
| 10/25/2012 10/25/12 | Sold | $136,000 | +0.8% | $94 / Sq Ft |
| 09/21/2012 09/21/12 | Pending | -- | -- | -- |
| 09/07/2012 09/07/12 | For Sale | $134,900 | -- | $93 / Sq Ft |
Tax History Compared to Growth
Tax History
| Year | Tax Paid | Tax Assessment Tax Assessment Total Assessment is a certain percentage of the fair market value that is determined by local assessors to be the total taxable value of land and additions on the property. | Land | Improvement |
|---|---|---|---|---|
| 2025 | $3,613 | $217,290 | $54,740 | $162,550 |
| 2024 | $3,613 | $210,970 | $53,150 | $157,820 |
| 2023 | $3,496 | $204,830 | $51,600 | $153,230 |
| 2022 | $3,415 | $204,830 | $51,600 | $153,230 |
| 2021 | $3,317 | $198,870 | $50,100 | $148,770 |
| 2020 | $3,221 | $193,080 | $48,640 | $144,440 |
| 2019 | $3,231 | $182,000 | $45,850 | $136,150 |
| 2018 | $2,603 | $176,700 | $44,510 | $132,190 |
| 2017 | $2,538 | $176,700 | $44,510 | $132,190 |
| 2016 | $2,464 | $166,570 | $41,950 | $124,620 |
| 2015 | $2,361 | $166,570 | $41,950 | $124,620 |
| 2014 | $2,300 | $157,010 | $39,540 | $117,470 |
Agents Affiliated with this Home
-
A
Seller's Agent in 2020
Alicia KW
Keller Williams Realty Southern Oregon
6 in this area
45 Total Sales
-
A
Buyer's Agent in 2020
Alicia Guidotti
-

Seller's Agent in 2018
DeAnna Sickler & Dyan Lane
John L. Scott Ashland
(541) 414-4663
23 in this area
391 Total Sales
-

Seller's Agent in 2012
Ellie George
Home Quest Realty
(541) 601-9582
63 in this area
569 Total Sales
-

Buyer's Agent in 2012
Tara Jacobi
RE/MAX
(541) 326-2300
6 in this area
31 Total Sales
Map
Source: Oregon Datashare
MLS Number: 102994096
APN: 10554256
- 4060 Rock Way
- 1860 Cottonwood Dr
- 1210 Comet Way
- 1250 Vista Dr
- 1110 Crown Ave
- 4626 N Pacific Hwy
- 327 Brookhaven Dr
- 349 Cascade Dr
- 1075 N 5th St
- 104 Windsor Way
- 358 Cascade Dr
- 204 Kings Way
- 413 Sand Pointe Dr
- 1741 River Run St
- 0 Peninger Rd
- 1167 Boulder Ridge St
- 0 Boulder Ridge St
- 55 Crater Ln
- 445 N 9th St
- 1407 Rustler Peak St
