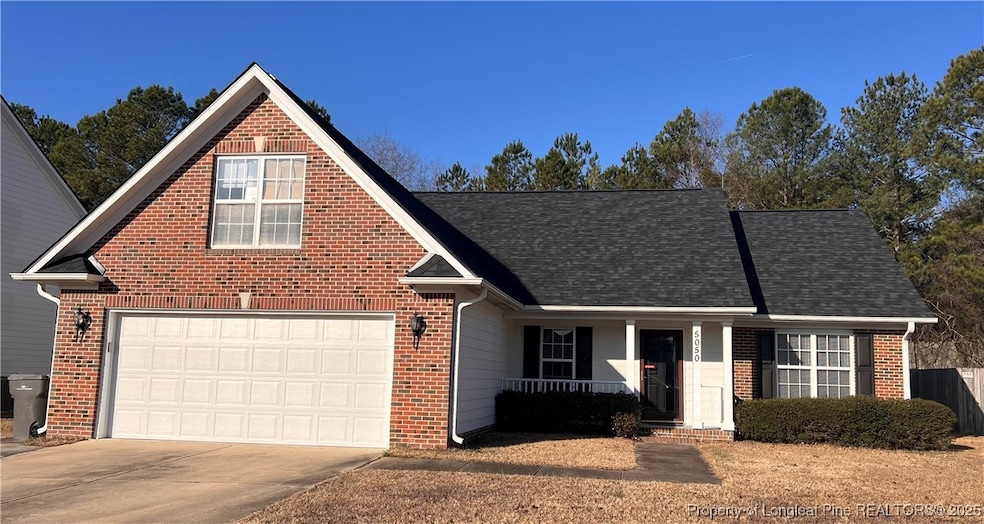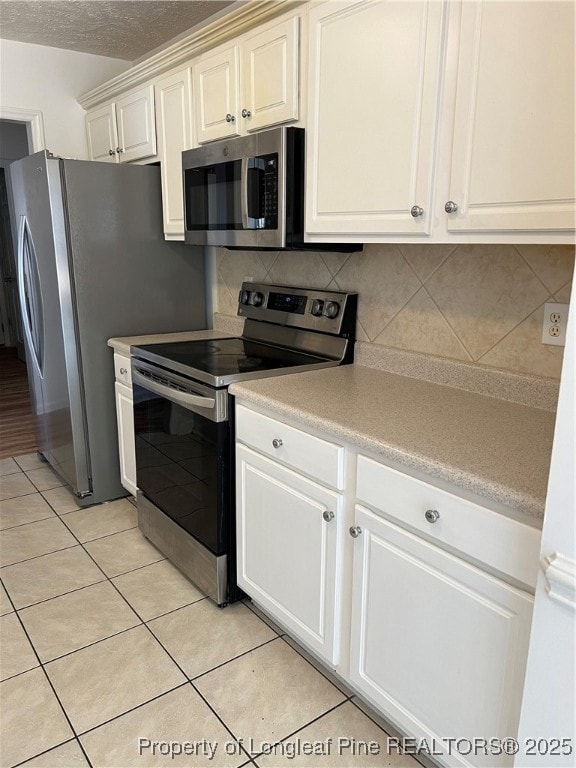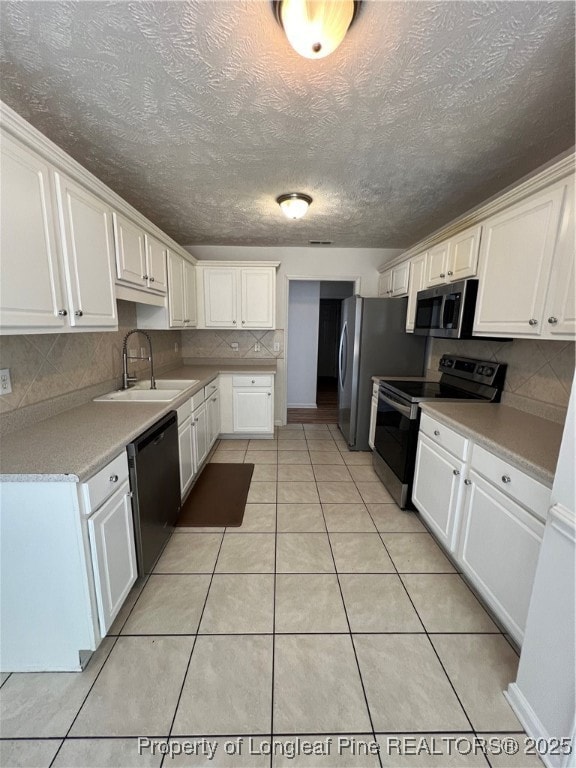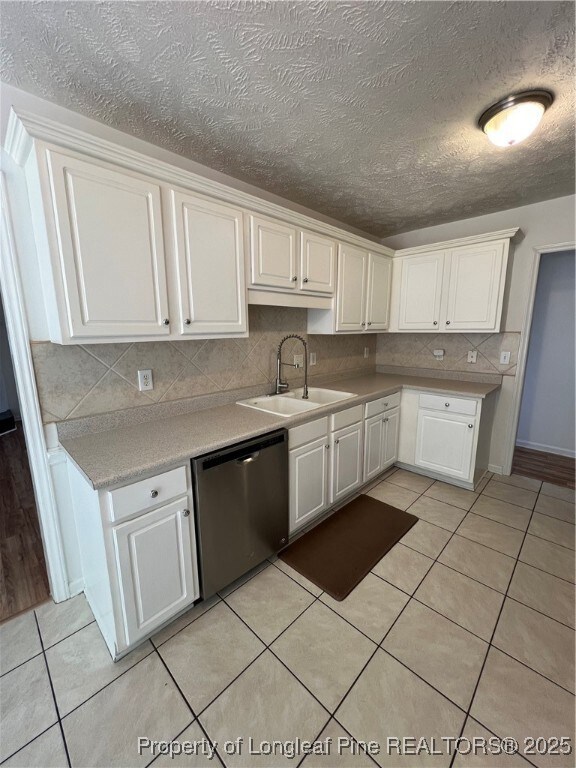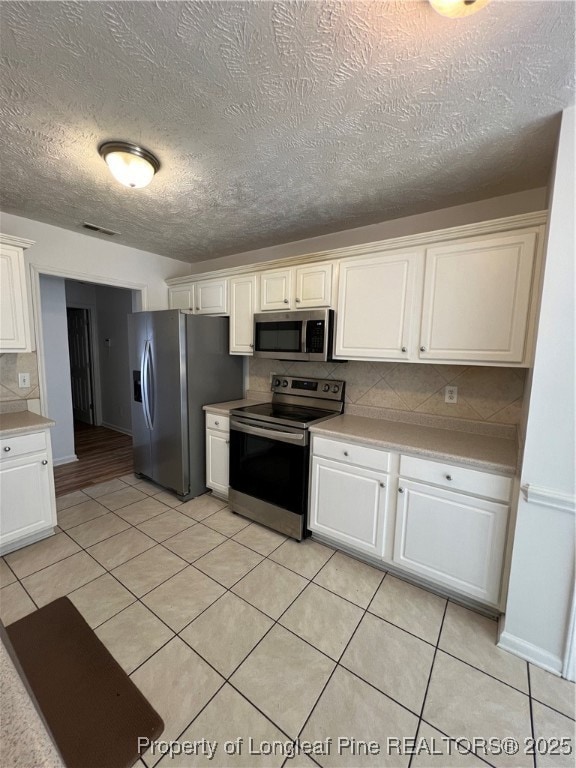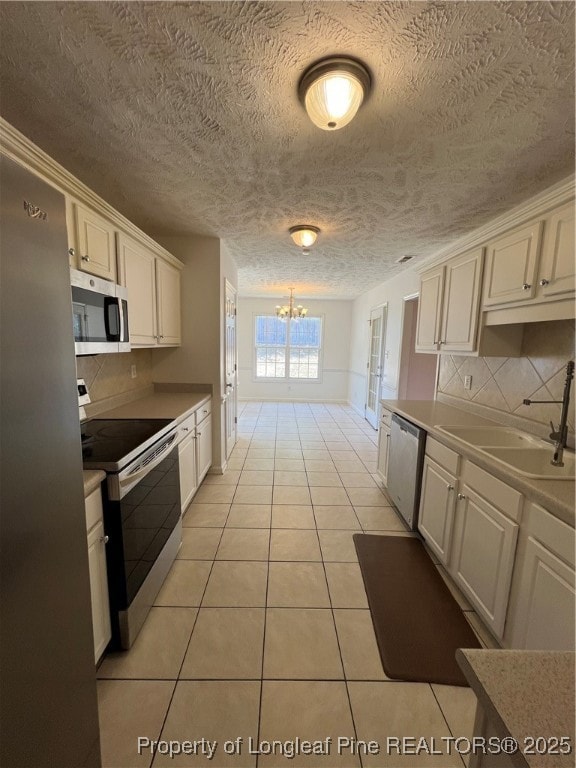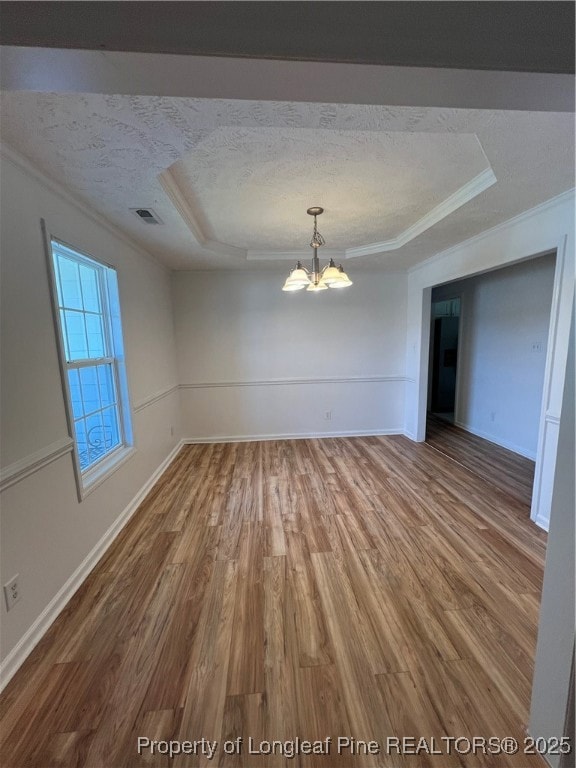5050 Roy C Stallings Jr St Hope Mills, NC 28348
South View NeighborhoodEstimated payment $1,605/month
Highlights
- Ranch Style House
- Bonus Room
- Great Room
- Secondary Bathroom Jetted Tub
- Sun or Florida Room
- Formal Dining Room
About This Home
Ranch home with finished bonus room in the heart of Hope Mills. This home has 3 bedrooms and 2 full baths. Formal dining room and eat in kitchen with pantry. The kitchen has tile floors and tile backsplash. The owners bathroom features jetted tub, separate shower, and walk-in closet. Enjoy the sunroom, large patio and private back yard. 10 X 10 outside storage building. New roof 2024! Home needs some updated. Motivated seller!! Bring all offers!
Listing Agent
COLDWELL BANKER ADVANTAGE - FAYETTEVILLE License #x Listed on: 02/12/2025

Home Details
Home Type
- Single Family
Year Built
- Built in 2003
Lot Details
- Fenced Yard
- Cleared Lot
- Property is in good condition
- Zoning described as R10 - Residential District
HOA Fees
- $9 Monthly HOA Fees
Parking
- 2 Car Attached Garage
Home Design
- Ranch Style House
- Brick Veneer
- Slab Foundation
- HardiePlank Type
Interior Spaces
- 1,850 Sq Ft Home
- Tray Ceiling
- Ceiling Fan
- Gas Fireplace
- Great Room
- Formal Dining Room
- Bonus Room
- Sun or Florida Room
- Fire and Smoke Detector
- Washer and Dryer Hookup
Kitchen
- Eat-In Kitchen
- Microwave
- Dishwasher
Flooring
- Carpet
- Laminate
- Ceramic Tile
Bedrooms and Bathrooms
- 3 Bedrooms
- Walk-In Closet
- 2 Full Bathrooms
- Secondary Bathroom Jetted Tub
- Separate Shower
Outdoor Features
- Patio
- Outdoor Storage
Schools
- Hope Mills Middle School
- South View Senior High School
Utilities
- Cooling Available
- Heat Pump System
Community Details
- Little And Young Association
- South Main Subdivision
Listing and Financial Details
- Assessor Parcel Number 0414-52-6638.000
- Seller Considering Concessions
Map
Home Values in the Area
Average Home Value in this Area
Tax History
| Year | Tax Paid | Tax Assessment Tax Assessment Total Assessment is a certain percentage of the fair market value that is determined by local assessors to be the total taxable value of land and additions on the property. | Land | Improvement |
|---|---|---|---|---|
| 2024 | $2,423 | $158,837 | $25,000 | $133,837 |
| 2023 | $2,423 | $158,837 | $25,000 | $133,837 |
| 2022 | $2,471 | $158,837 | $25,000 | $133,837 |
| 2021 | $2,433 | $158,837 | $25,000 | $133,837 |
| 2019 | $2,423 | $158,800 | $25,000 | $133,800 |
| 2018 | $2,399 | $158,800 | $25,000 | $133,800 |
| 2017 | $2,399 | $158,800 | $25,000 | $133,800 |
| 2016 | $2,415 | $168,200 | $25,000 | $143,200 |
| 2015 | $2,415 | $168,200 | $25,000 | $143,200 |
| 2014 | $2,415 | $168,200 | $25,000 | $143,200 |
Property History
| Date | Event | Price | List to Sale | Price per Sq Ft |
|---|---|---|---|---|
| 09/25/2025 09/25/25 | Price Changed | $265,000 | -1.8% | $143 / Sq Ft |
| 07/11/2025 07/11/25 | Price Changed | $269,900 | -0.8% | $146 / Sq Ft |
| 07/03/2025 07/03/25 | Price Changed | $272,000 | -1.1% | $147 / Sq Ft |
| 06/16/2025 06/16/25 | For Sale | $275,000 | 0.0% | $149 / Sq Ft |
| 06/12/2025 06/12/25 | Off Market | $275,000 | -- | -- |
| 05/05/2025 05/05/25 | Price Changed | $275,000 | -1.8% | $149 / Sq Ft |
| 03/11/2025 03/11/25 | Price Changed | $280,000 | -2.4% | $151 / Sq Ft |
| 02/12/2025 02/12/25 | For Sale | $287,000 | 0.0% | $155 / Sq Ft |
| 07/24/2014 07/24/14 | Rented | -- | -- | -- |
| 06/24/2014 06/24/14 | Under Contract | -- | -- | -- |
| 06/12/2014 06/12/14 | For Rent | -- | -- | -- |
| 05/01/2013 05/01/13 | Rented | -- | -- | -- |
| 05/01/2013 05/01/13 | For Rent | -- | -- | -- |
Purchase History
| Date | Type | Sale Price | Title Company |
|---|---|---|---|
| Warranty Deed | $140,000 | None Available | |
| Deed | $152,000 | -- |
Mortgage History
| Date | Status | Loan Amount | Loan Type |
|---|---|---|---|
| Previous Owner | $154,938 | VA |
Source: Longleaf Pine REALTORS®
MLS Number: 738759
APN: 0414-52-6638
- 5026 Roy C Stallings Jr St
- 5716 La Costa Dr
- 3931 Hamilton St
- 3929 Hamilton St
- 3927 Hamilton St
- 4219 Pete Warner Ct
- 5416 Archer Rd
- 5721 Walkabout Rd
- 3925 Ellison St
- 5611 Island View Dr
- 3650 Hanover Dr
- 5325 Church St
- 3728 Masters Dr
- 5309 Tory Hill Rd
- 5313 Delores Dr
- 2012 Cason Creek Dr
- 3221 Carnoustie Ct
- 4225 Redmill Ln
- 3610 Frierson St
- 4003 William Bill Luther Dr
- 3426 Masters Dr
- 3717 Damien Dr
- 4072 Porter St
- 5517 Brown St
- 3415 Calkin St
- 5616 Duncan St
- 4403 Bishamon St
- 4618 Jefferson St
- 3264 Glenmore Dr
- 6116 Arabello Rd
- 4807 S Main St
- 5312 Blanchette St
- 3545 Chaucer Dr
- 6105 Earp Ct
- 3514 Clovis Ct
- 3557 Castlefield Ln
- 4422 Rose Meadow Dr
- 1018 Bramblegate Rd
- 1055 Winnall Ln
