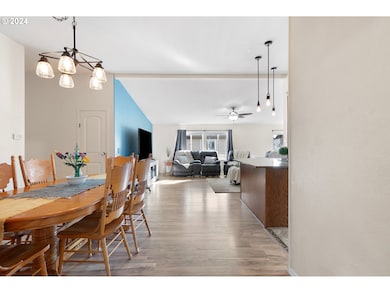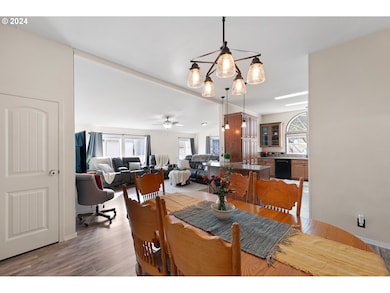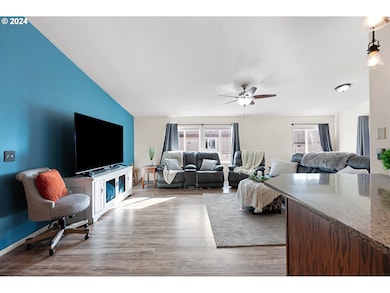
$338,500
- 3 Beds
- 2 Baths
- 1,782 Sq Ft
- 5253 Glenn Ellen Dr
- Eugene, OR
Welcome to Summerfield Estates – Eugene’s Premier 55+ Community Discover the perfect blend of comfort, community, and convenience in this vibrant gated neighborhood where you own your lot and live life to the fullest. This 1997 Redman home is thoughtfully designed & insulated to Super Good Cents standards, ensuring year-round efficiency and coziness. Inside, you’ll find spacious rooms, a large
Tom Stubbs RE/MAX Equity Group






