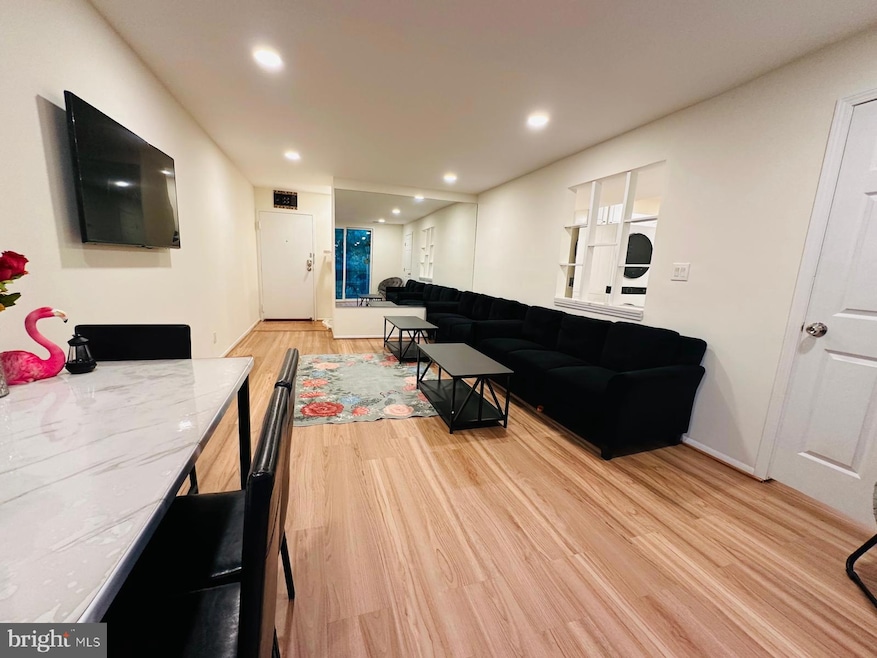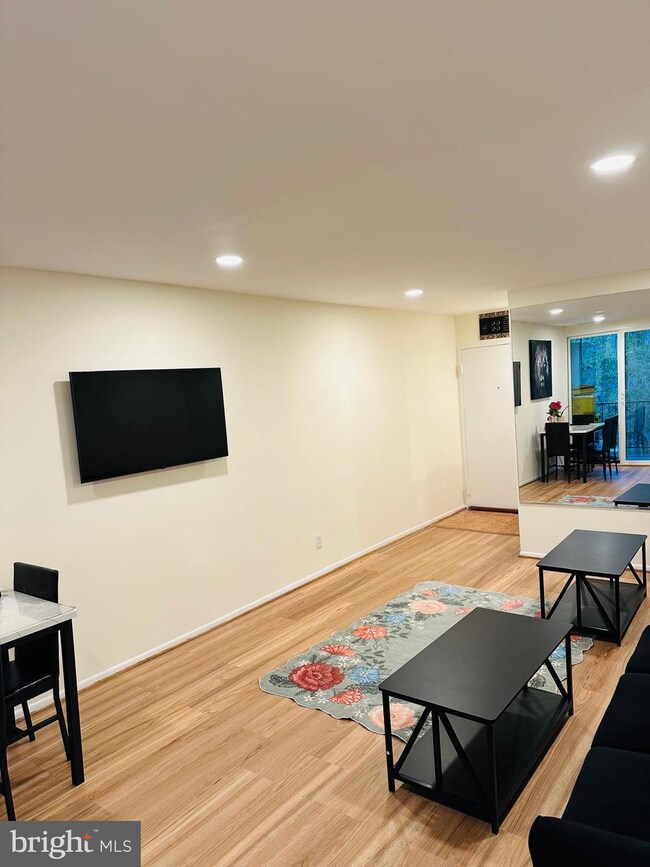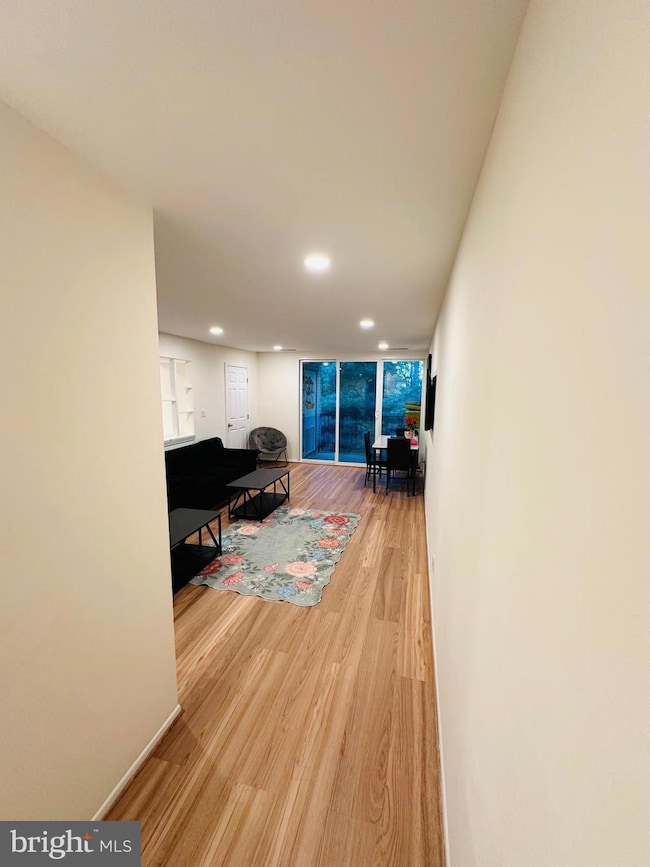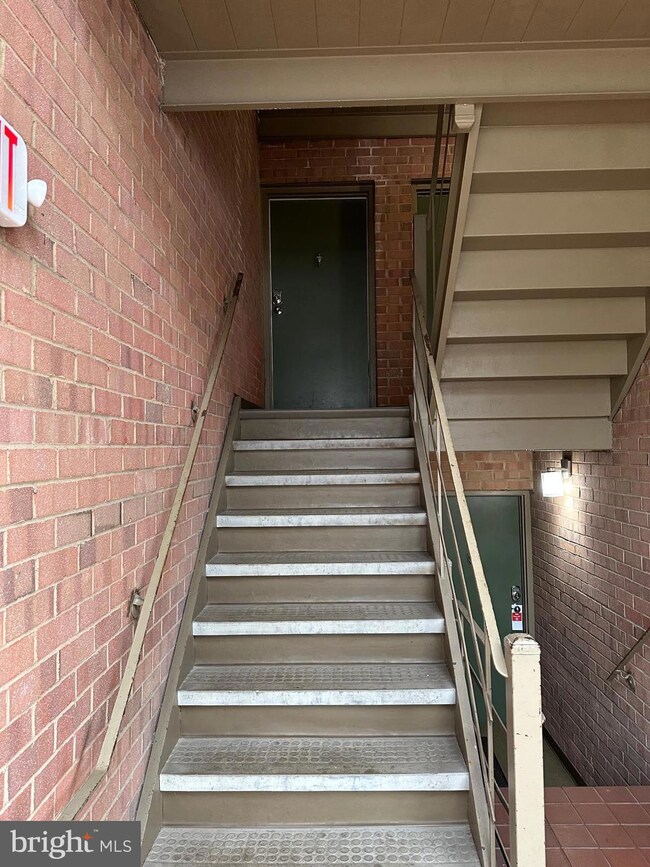5051 7th Rd S Unit 201 Arlington, VA 22204
Arlington Mill NeighborhoodEstimated payment $2,392/month
Highlights
- Scenic Views
- Open Floorplan
- Community Pool
- Washington Liberty High School Rated A+
- Contemporary Architecture
- 1-minute walk to Tyrol Hill Park
About This Home
Discover your dream home in this beautifully remodeled condo in the sought-after Park Spring community of Arlington, VA. Enjoy serene parkland views and an open-concept layout filled with natural light. The modern kitchen features new stainless-steel appliances, white quartz countertops, and ample cabinetry. A flexible, tastefully partitioned space can serve as an office or dining area. The fully remodeled bathroom showcases sleek finishes, a new vanity, and a custom walk-in shower. A top-of-the-line LG-5.0 Cu. Ft. HE Smart Front Load Washer and 7.8 Cu. Ft. Electric Dryer WashTower with Steam and Ventless Heat Pump adds everyday convenience. Relax in the spacious living room or step onto your private balcony. Nearby parks offer picnic areas, a children’s playground, basketball courts, and soccer fields. Close to Tyrol Hill Park, Glencarlyn Park, Washington & Old Dominion (W&OD) trails, Columbia Pike, and The Village at Shirlington—with restaurants, shops, and easy access to DC via I-395—this condo blends comfort, style, and prime location. Note: Note: Talk to your lender for full details.
This property is located in a neighborhood that qualifies for a special loan program, offering exceptional benefits to the buyer, including: $7,500 Lender Credit
Reduce Cash to Close
OR buy down the rate to an unobtainable level compared to a typical lender.
3% Down
No Mortgage Insurance
A 30-yr fixed rate below the MND national average
Don’t care about FTHB status
No income cap since the property is in an LMI tract.
Property Details
Home Type
- Condominium
Est. Annual Taxes
- $2,817
Year Built
- Built in 1969 | Remodeled in 2025
HOA Fees
- $581 Monthly HOA Fees
Property Views
- Scenic Vista
- Woods
Home Design
- Contemporary Architecture
- Entry on the 2nd floor
- Brick Exterior Construction
Interior Spaces
- 835 Sq Ft Home
- Property has 1 Level
- Open Floorplan
- Recessed Lighting
- Double Pane Windows
- Sliding Windows
- Window Screens
- Sliding Doors
- Living Room
- Combination Kitchen and Dining Room
- Home Office
Kitchen
- Built-In Microwave
- Dishwasher
- Disposal
Flooring
- Laminate
- Ceramic Tile
Bedrooms and Bathrooms
- 1 Main Level Bedroom
- 1 Full Bathroom
- Walk-in Shower
Laundry
- Laundry in unit
- Stacked Washer and Dryer
Parking
- 2 Open Parking Spaces
- 2 Parking Spaces
- On-Street Parking
- Parking Lot
- Off-Street Parking
Schools
- Barcroft Elementary School
- Kenmore Middle School
- Washington Lee High School
Utilities
- Forced Air Heating and Cooling System
- 110 Volts
- Natural Gas Water Heater
- Phone Available
- Cable TV Available
Additional Features
- Balcony
- Property is in excellent condition
Listing and Financial Details
- Assessor Parcel Number 22-001-626
Community Details
Overview
- Association fees include exterior building maintenance, custodial services maintenance, gas, heat, insurance, lawn maintenance, pool(s), reserve funds, snow removal, trash, water, parking fee, pest control
- Low-Rise Condominium
- Park Spring Conco Condos
- Park Spring Subdivision
- Property Manager
Amenities
- Common Area
- Laundry Facilities
- Community Storage Space
Recreation
- Community Playground
- Community Pool
Pet Policy
- Limit on the number of pets
- Pet Size Limit
- Dogs and Cats Allowed
Map
Home Values in the Area
Average Home Value in this Area
Tax History
| Year | Tax Paid | Tax Assessment Tax Assessment Total Assessment is a certain percentage of the fair market value that is determined by local assessors to be the total taxable value of land and additions on the property. | Land | Improvement |
|---|---|---|---|---|
| 2025 | $2,817 | $272,700 | $64,300 | $208,400 |
| 2024 | $2,540 | $245,900 | $64,300 | $181,600 |
| 2023 | $2,293 | $222,600 | $64,300 | $158,300 |
| 2022 | $2,084 | $202,300 | $64,300 | $138,000 |
| 2021 | $2,084 | $202,300 | $64,300 | $138,000 |
| 2020 | $2,062 | $201,000 | $29,200 | $171,800 |
| 2019 | $2,097 | $204,400 | $29,200 | $175,200 |
| 2018 | $2,056 | $204,400 | $29,200 | $175,200 |
| 2017 | $1,943 | $193,100 | $29,200 | $163,900 |
| 2016 | $1,823 | $184,000 | $29,200 | $154,800 |
| 2015 | $1,833 | $184,000 | $29,200 | $154,800 |
| 2014 | $1,833 | $184,000 | $29,200 | $154,800 |
Property History
| Date | Event | Price | List to Sale | Price per Sq Ft | Prior Sale |
|---|---|---|---|---|---|
| 11/10/2025 11/10/25 | For Sale | $299,500 | +3.3% | $359 / Sq Ft | |
| 05/14/2025 05/14/25 | Sold | $290,000 | -3.2% | $347 / Sq Ft | View Prior Sale |
| 02/05/2025 02/05/25 | Price Changed | $299,500 | -3.4% | $359 / Sq Ft | |
| 10/08/2024 10/08/24 | For Sale | $310,000 | -- | $371 / Sq Ft |
Purchase History
| Date | Type | Sale Price | Title Company |
|---|---|---|---|
| Deed | $290,000 | None Listed On Document | |
| Warranty Deed | $210,000 | -- | |
| Deed | $47,000 | -- | |
| Deed | $55,000 | -- |
Mortgage History
| Date | Status | Loan Amount | Loan Type |
|---|---|---|---|
| Open | $284,747 | FHA | |
| Previous Owner | $199,500 | New Conventional | |
| Previous Owner | $47,000 | No Value Available | |
| Previous Owner | $53,750 | No Value Available |
Source: Bright MLS
MLS Number: VAAR2065352
APN: 22-001-626
- 750 S Dickerson St Unit 402
- 750 S Dickerson St Unit 213
- 750 S Dickerson St Unit 103
- 641 S Greenbrier St
- 818 S Greenbrier St
- 5427 3rd St S
- 5010 Columbia Pike Unit 6
- 4613 8th Rd S
- 5300 Columbia Pike Unit 315
- 205 S Pershing Dr
- 24 S Abingdon St
- 4612 9th St S
- 989 S Buchanan St Unit 312
- 989 S Buchanan St Unit 225
- 989 S Buchanan St Unit 320
- 5565 Columbia Pike Unit 412
- 5208 10th Place S
- 4318 9th St S
- 5105 11th St S
- 4600 S Four Mile Run Dr Unit 321
- 4911 7th Rd S Unit 4911
- 708 S Arlington Mill Dr Unit 104
- 5050 7th Rd S Unit 301
- 746 S Granada St
- 801 S Greenbrier St Unit 412
- 814 S Greenbrier St
- 5214 8th Rd S Unit 2
- 5216 8th Rd S Unit 8
- 5224 8th Rd S Unit 4
- 5039 9th St S
- 5010 9th St S
- 5612 7th Rd S
- 4851 Arlington Blvd Unit Basement space
- 5300 Columbia Pike Unit 103
- 5300 Columbia Pike Unit 315
- 5300 Columbia Pike Unit 410
- 5500 Columbia Pike
- 955 S Columbus St
- 989 S Buchanan St Unit 418
- 989 S Buchanan St Unit 208







