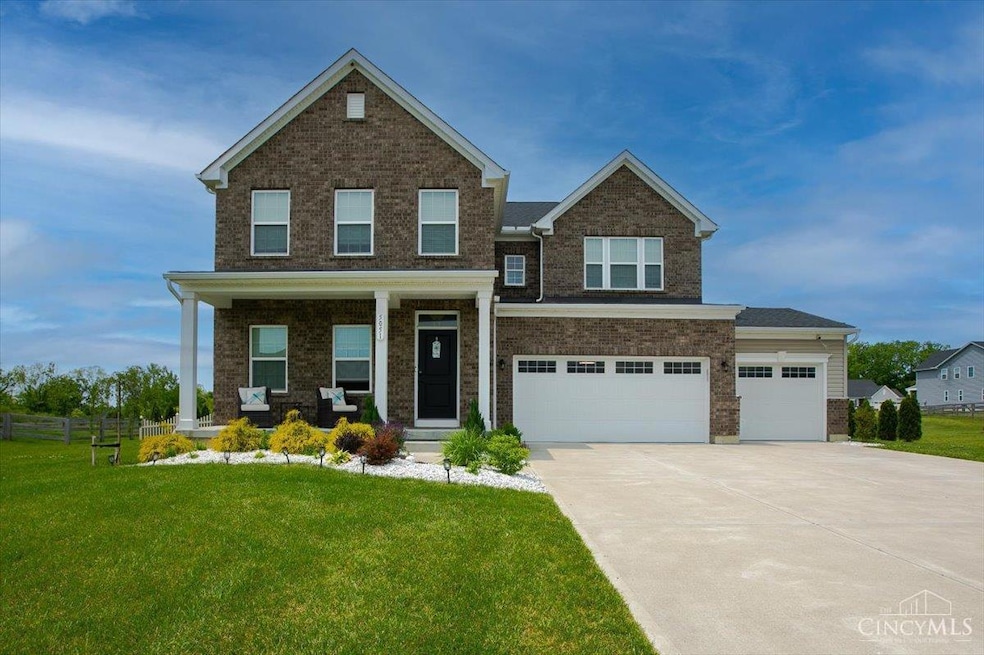5051 Cavendish Dr Liberty Township, OH 45044
Highlights
- Living Room with Fireplace
- Transitional Architecture
- 3 Car Attached Garage
- VanGorden Elementary School Rated A-
- Wood Flooring
- Kitchen Island
About This Home
Gorgeous 5-bedroom 4.5 bath in Liberty Township, Nestled in a quiet cul-de-sac, including a Luxurious primary bedroom with Walk-in Closet & a Convenient 1st Floor Study. Many Updates have been done with Beautiful lightings. Spacious, Eat-in Kitchen with Granite counter top, Fenced yard & a Customized inground pool! Gorgeous Hardwood floors throughout the first floor and second floors. This home comes with sizeable 3 car garage and enough driveway parking. The spacious family room features a wood- burning fireplace and overlooks the newer backyard patio. The open kitchen offers ample cabinet space, a large island with room to sit. A large bright breakfast area, and mudroom off of the garage. The large basement offers lots of potentials, ideal for setting up a home theater, children's play area, and more desirable features.
Home Details
Home Type
- Single Family
Est. Annual Taxes
- $7,667
Year Built
- Built in 2020
Lot Details
- 0.46 Acre Lot
HOA Fees
- $14 Monthly HOA Fees
Parking
- 3 Car Attached Garage
- Driveway
- On-Street Parking
Home Design
- Transitional Architecture
- Brick Exterior Construction
- Shingle Roof
Interior Spaces
- 2-Story Property
- Stone Fireplace
- Gas Fireplace
- Vinyl Clad Windows
- Living Room with Fireplace
- Basement Fills Entire Space Under The House
- Kitchen Island
Flooring
- Wood
- Concrete
Bedrooms and Bathrooms
- 5 Bedrooms
Utilities
- Forced Air Heating and Cooling System
- Heating System Uses Gas
Listing and Financial Details
- No Smoking Allowed
Community Details
Overview
- Town Propertie Association
Pet Policy
- No Pets Allowed
Map
Source: MLS of Greater Cincinnati (CincyMLS)
MLS Number: 1845133
APN: D2020-331-000-017
- 4961 Victoria Place
- 5798 Roden Park Dr
- 5905 Brunswick Ct
- BENNETT Plan at Estates of Monroe Crossings
- STRATTON Plan at Estates of Monroe Crossings
- PARKETTE Plan at Estates of Monroe Crossings
- VANDERBURGH Plan at Estates of Monroe Crossings
- BUCHANAN Plan at Estates of Monroe Crossings
- LYNDHURST Plan at Estates of Monroe Crossings
- ALDEN Plan at Estates of Monroe Crossings
- VALE Plan at Estates of Monroe Crossings
- SHELBURN Plan at Estates of Monroe Crossings
- QUENTIN Plan at Estates of Monroe Crossings
- 925 Morgan Dr
- 6035 Kyles Station Rd
- 404 David Lee Ct
- 511 Shawn Dr
- 6007 Preserve Ln
- 399 David Lee Ct
- 389 David Lee Ct
- 6133 Dawson Dr
- 801 Cold Water Dr
- 5784 Tilbury Trail
- 5145 Oak Creek Trail
- 4972 Pebble Ct
- 4968 Pebble Ct
- 103 Nettleton Ct
- 166 Stewart Way
- 935 Joy Dr
- 6163 Juneberry Ct
- 135 Easton Manor Dr
- 300 Courtland Dr
- 47 Village Ct
- 100 Teil Tree Ct
- 6840 Lakota Pointe Ln
- 926 3rd St
- 600 Princeton Dr
- 5774 Longbow Dr
- 7181 Liberty Dr W
- 513 Home Ave

