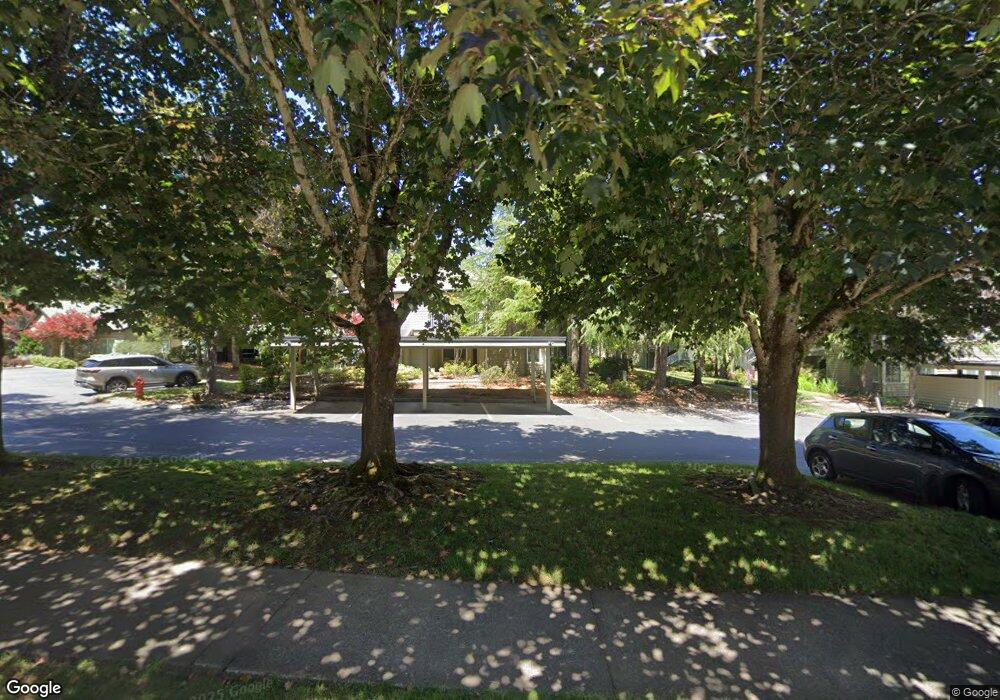5051 Foothills Dr Unit 27 Lake Oswego, OR 97034
Foothills NeighborhoodEstimated Value: $376,000 - $430,000
2
Beds
2
Baths
991
Sq Ft
$413/Sq Ft
Est. Value
About This Home
This home is located at 5051 Foothills Dr Unit 27, Lake Oswego, OR 97034 and is currently estimated at $409,717, approximately $413 per square foot. 5051 Foothills Dr Unit 27 is a home located in Clackamas County with nearby schools including Hallinan Elementary School, Lakeridge Middle School, and Lakeridge High School.
Ownership History
Date
Name
Owned For
Owner Type
Purchase Details
Closed on
Nov 4, 2025
Sold by
Beverly Burks Revocable Living Trust and Burks Beverly Ann
Bought by
Reardon Amy J and Arndt Eberhard
Current Estimated Value
Purchase Details
Closed on
Sep 26, 2013
Sold by
Knopt G William and Knopf Margaret
Bought by
Burks Beverly Ann and Beverly Burks Revocable Living Trust
Purchase Details
Closed on
Feb 28, 2011
Sold by
Schumacher Nancy M
Bought by
Knopf G William and Knopf Margaret L
Purchase Details
Closed on
May 11, 2010
Sold by
Mortgage Guaranty Insurance Corporation
Bought by
Schumacher Nancy M
Purchase Details
Closed on
Jun 3, 2009
Sold by
Siuslaw Bank
Bought by
Mortgage Guaranty Insurance Corporation
Purchase Details
Closed on
Apr 6, 2009
Sold by
Brun Antoinette
Bought by
Oregon Housing & Community Services Depa
Purchase Details
Closed on
Jul 27, 2004
Sold by
Kaminski Gary J
Bought by
Brun Antoinette E
Home Financials for this Owner
Home Financials are based on the most recent Mortgage that was taken out on this home.
Original Mortgage
$163,020
Interest Rate
6.29%
Mortgage Type
Purchase Money Mortgage
Purchase Details
Closed on
Feb 18, 2004
Sold by
Maher Kenneth K and Maher Frances K
Bought by
Kaminski Gary J
Home Financials for this Owner
Home Financials are based on the most recent Mortgage that was taken out on this home.
Original Mortgage
$80,000
Interest Rate
4.75%
Mortgage Type
Commercial
Purchase Details
Closed on
Apr 29, 1998
Sold by
Oswego Pointe Group Llc
Bought by
Maher Kenneth K and Maher Frances K
Create a Home Valuation Report for This Property
The Home Valuation Report is an in-depth analysis detailing your home's value as well as a comparison with similar homes in the area
Home Values in the Area
Average Home Value in this Area
Purchase History
| Date | Buyer | Sale Price | Title Company |
|---|---|---|---|
| Reardon Amy J | $415,000 | Fidelity National Title | |
| Burks Beverly Ann | $190,000 | Lawyers Title Ins Corp | |
| Knopf G William | $189,130 | Fidelity National Title Or | |
| Schumacher Nancy M | -- | Chicago Title Insurance Co | |
| Mortgage Guaranty Insurance Corporation | -- | Chicago Title Insurance Co | |
| Siuslaw Bank | -- | Chicago Title Insurance Co | |
| Oregon Housing & Community Services Depa | $169,831 | Lawyers Title Ins Corp | |
| Brun Antoinette E | $171,600 | Ticor Title Insurance Compan | |
| Kaminski Gary J | $152,000 | First American | |
| Maher Kenneth K | $137,175 | First American Title Ins Co |
Source: Public Records
Mortgage History
| Date | Status | Borrower | Loan Amount |
|---|---|---|---|
| Previous Owner | Brun Antoinette E | $163,020 | |
| Previous Owner | Kaminski Gary J | $80,000 |
Source: Public Records
Tax History Compared to Growth
Tax History
| Year | Tax Paid | Tax Assessment Tax Assessment Total Assessment is a certain percentage of the fair market value that is determined by local assessors to be the total taxable value of land and additions on the property. | Land | Improvement |
|---|---|---|---|---|
| 2025 | $3,950 | $206,142 | -- | -- |
| 2024 | $3,845 | $200,138 | -- | -- |
| 2023 | $3,845 | $194,309 | $0 | $0 |
| 2022 | $3,621 | $188,650 | $0 | $0 |
| 2021 | $3,344 | $183,156 | $0 | $0 |
| 2020 | $3,260 | $177,822 | $0 | $0 |
| 2019 | $3,180 | $172,643 | $0 | $0 |
| 2018 | $3,024 | $167,615 | $0 | $0 |
| 2017 | $2,918 | $162,733 | $0 | $0 |
| 2016 | $2,656 | $157,993 | $0 | $0 |
| 2015 | $2,566 | $153,391 | $0 | $0 |
| 2014 | $2,468 | $148,923 | $0 | $0 |
Source: Public Records
Map
Nearby Homes
- 5051 Foothills Dr Unit H
- 5051 Foothills Dr Unit D
- 5051 Foothills Dr Unit F
- 5051 Foothills Dr Unit 31
- 5051 Foothills Dr Unit C
- 5065 Foothills Dr
- 5059 Foothills Dr Unit G
- 5059 Foothills Dr Unit F
- 5059 Foothills Dr Unit H
- 5059 Foothills Dr Unit D
- 5059 Foothills Dr Unit B
- 5059 Foothills Dr Unit E
- 5053 Foothills Dr Unit H
- 5053 Foothills Dr Unit A
- 5053 Foothills Dr Unit G
- 5053 Foothills Dr Unit E
- 5053 Foothills Dr Unit D
- 5053 Foothills Dr Unit B
- 5053 Foothills Dr Unit F
- 5052 Foothills Dr Unit E
