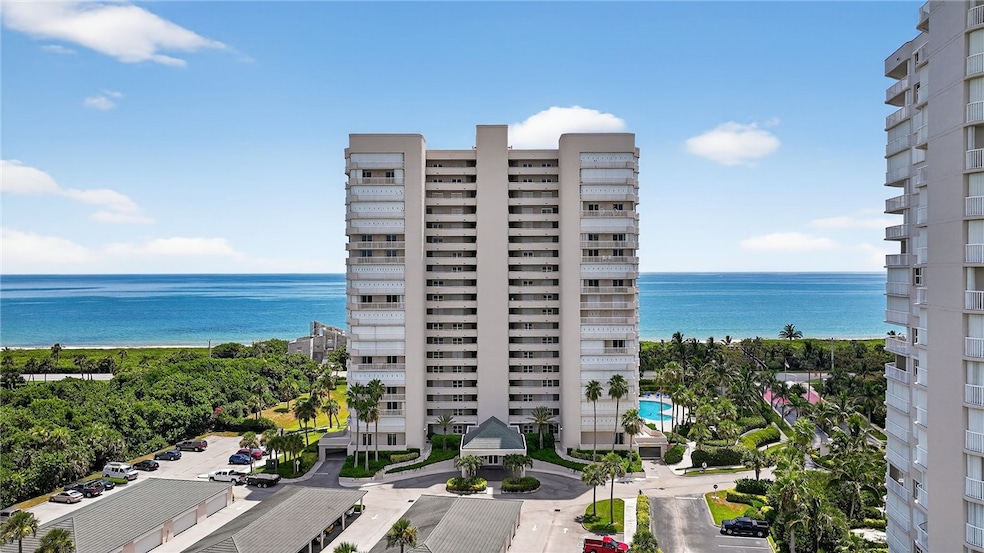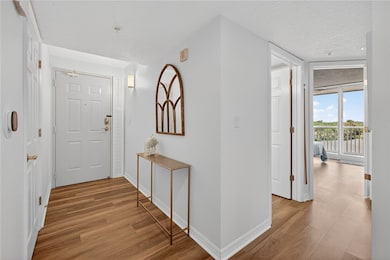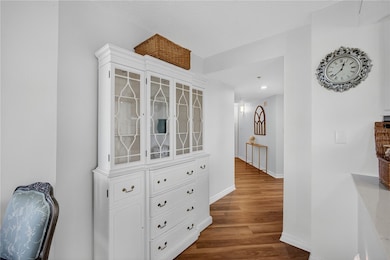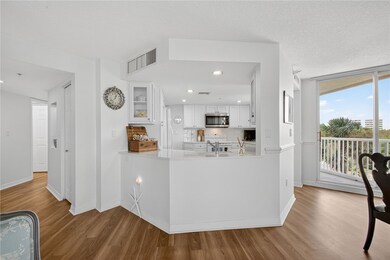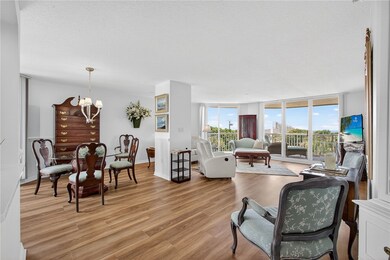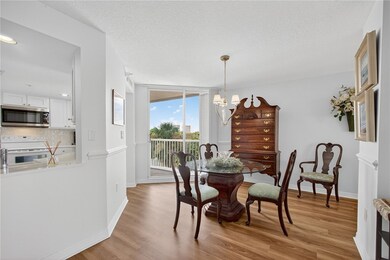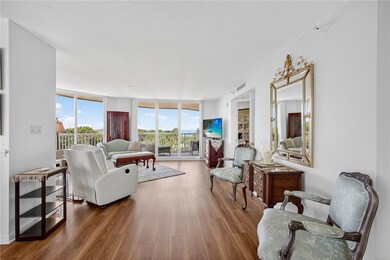Atlantic View Beach Club 5051 N Highway A1a Unit 4-6 Floor 4 Hutchinson Island, FL 34949
Hutchinson Island North NeighborhoodEstimated payment $2,631/month
Highlights
- Ocean Front
- Spa
- Sauna
- Fitness Center
- Gated Community
- Tennis Courts
About This Home
Live the dream at 5051 N Hwy A1A, Unit 4-6—an exquisite corner haven with 1,724 sq ft of elegant living and 2,125 total sq ft, including a 400 sq ft wraparound balcony framing dazzling Atlantic views. This rare 3-bedroom retreat blends space, style, and sophistication with resort-style perks: oceanfront heated pool, spa, sauna, fitness center, tennis, pickleball, kayak launch, beach cabana, and deeded private beach. Perfectly set between river and ocean, near fine dining, boutiques, museums, theatre, and vibrant coastal nightlife. RM SIZE APPROX & SUBJ TO ERR
Listing Agent
Dale Sorensen Real Estate Inc. Brokerage Phone: 772-999-4365 License #3447883 Listed on: 08/07/2025

Property Details
Home Type
- Condominium
Est. Annual Taxes
- $5,018
Year Built
- Built in 1993
Lot Details
- West Facing Home
Property Views
Home Design
- Rolled or Hot Mop Roof
- Stucco
Interior Spaces
- 2,125 Sq Ft Home
- Double Hung Windows
- Sliding Doors
- Vinyl Flooring
- Closed Circuit Camera
Kitchen
- Range
- Microwave
- Dishwasher
- Disposal
Bedrooms and Bathrooms
- 3 Bedrooms
- Split Bedroom Floorplan
- Walk-In Closet
- 2 Full Bathrooms
Laundry
- Laundry closet
- Dryer
- Washer
Parking
- 1 Carport Space
- Assigned Parking
- Unassigned Parking
Pool
- Spa
- Heated Pool
- Outdoor Pool
Outdoor Features
- Property has ocean access
- Beach Access
Utilities
- Central Air
- Heating Available
- Electric Water Heater
Listing and Financial Details
- Tax Lot 4-6
- Assessor Parcel Number 141461200160008
Community Details
Overview
- Association fees include common areas, cable TV, maintenance structure, parking, recreation facilities, sewer, security, trash, water
- Elliott Merrill Association
- Atlantic View Subdivision
- 20-Story Property
Amenities
- Trash Chute
- Billiard Room
Recreation
Pet Policy
- Limit on the number of pets
- Pet Size Limit
Security
- Card or Code Access
- Phone Entry
- Gated Community
- Fire and Smoke Detector
- Fire Sprinkler System
Map
About Atlantic View Beach Club
Home Values in the Area
Average Home Value in this Area
Tax History
| Year | Tax Paid | Tax Assessment Tax Assessment Total Assessment is a certain percentage of the fair market value that is determined by local assessors to be the total taxable value of land and additions on the property. | Land | Improvement |
|---|---|---|---|---|
| 2024 | $4,906 | $309,248 | -- | -- |
| 2023 | $4,906 | $300,241 | $0 | $0 |
| 2022 | $4,865 | $291,497 | $0 | $0 |
| 2021 | $4,884 | $283,007 | $0 | $0 |
| 2020 | $4,866 | $279,100 | $0 | $279,100 |
| 2019 | $6,316 | $303,900 | $0 | $303,900 |
| 2018 | $4,202 | $252,084 | $0 | $0 |
| 2017 | $4,155 | $246,900 | $0 | $246,900 |
| 2016 | $4,125 | $246,900 | $0 | $246,900 |
| 2015 | $4,364 | $253,500 | $0 | $253,500 |
| 2014 | $4,291 | $253,500 | $0 | $0 |
Property History
| Date | Event | Price | List to Sale | Price per Sq Ft |
|---|---|---|---|---|
| 08/07/2025 08/07/25 | For Sale | $419,900 | -- | $198 / Sq Ft |
Purchase History
| Date | Type | Sale Price | Title Company |
|---|---|---|---|
| Warranty Deed | $100 | -- | |
| Warranty Deed | $345,000 | Attorney | |
| Warranty Deed | $345,000 | Elite Title Of The Treasure | |
| Quit Claim Deed | -- | -- | |
| Quit Claim Deed | -- | -- | |
| Quit Claim Deed | -- | -- | |
| Warranty Deed | $180,000 | -- |
Mortgage History
| Date | Status | Loan Amount | Loan Type |
|---|---|---|---|
| Previous Owner | $110,000 | No Value Available |
Source: REALTORS® Association of Indian River County
MLS Number: 290184
APN: 14-14-612-0016-0008
- 5051 N Highway A1a Unit T-6
- 5051 N Highway A1a Unit 3-4
- 5051 N Highway A1a Unit PENTHOUSE 2-3
- 5051 N Highway A1a Unit PH2-3
- 5051 N Highway A1a Unit 3-2
- 5051 N Highway A1a Unit 6-2
- 5051 N Highway A1a Unit 15-3
- 5049 N Highway A1a Unit 1901
- 5049 N Highway A1a Unit 1905
- 5049 N Highway A1a Unit 1404
- 5049 N Highway A1a Unit 505
- 5049 N Highway A1a Unit 803
- 5049 N Highway A1a Unit 1404
- 5047 N Highway A1a Unit 705
- 5047 N Highway A1a Unit PH6
- 5047 N Highway A1a Unit 1706
- 5047 N Highway A1a Unit 506
- 5047 N Highway A1a Unit Ph2
- 5059 N Highway A1a Unit 504
- 5059 N Highway A1a Unit 406
- 5051 N Highway A1a Unit 9-3
- 5051 N Highway A1a Unit PH2-4
- 5051 N Highway A1a Unit 4-5
- 5051 N Highway A1a Unit PENTHOUSE 2-3
- 5051 N Highway A1a Unit 3-4
- 5051 N Highway A1a Unit 7-4
- 5051 N Highway A1a Unit 12-6
- 5047 N Highway A1a Unit PH2
- 5047 N Highway A1a Unit 406
- 5047 N Highway A1a Unit 1205
- 5059 N Highway A1a Unit 504
- 5059 N Highway A1a Unit 806
- 5061 N Highway A1a Unit 504
- 5055 N Highway A1a
- 5055 N Highway A1a
- 5055 N Highway A1a Unit 603
- 5055 N Highway A1a Unit 404
- 5301 Beach Blanket Cir
- 4949 N Highway A1a Unit 45
- 4949 N Highway A1a Unit 82
