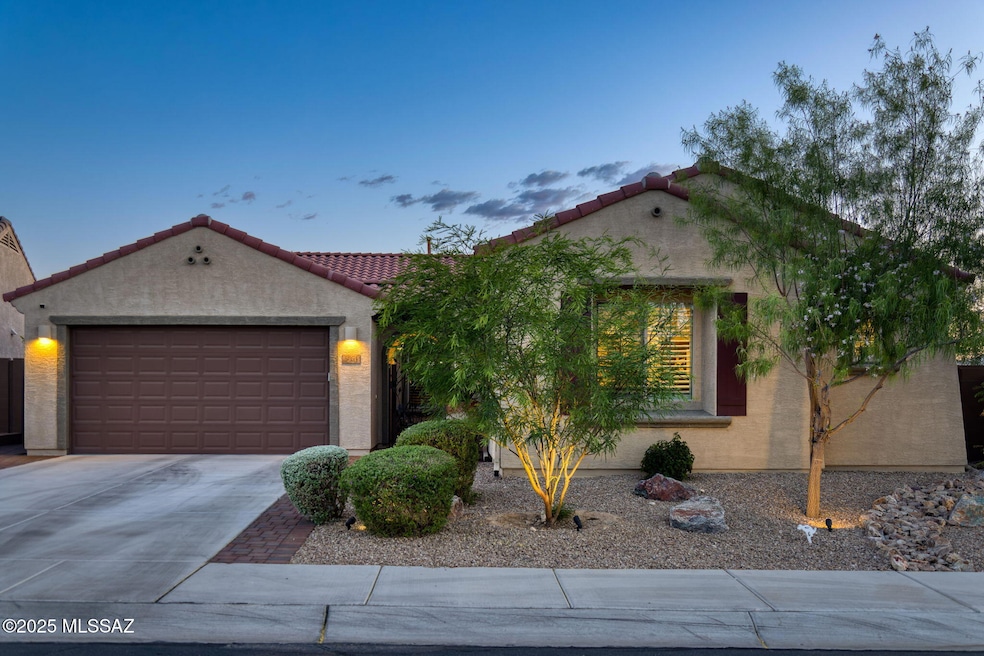
5051 W Paseo Rancho Acero Tucson, AZ 85742
Estimated payment $3,945/month
Highlights
- Home Theater
- Mountain View
- Contemporary Architecture
- 2 Car Garage
- Maid or Guest Quarters
- Bonus Room
About This Home
Breathtaking mountain, city & sunset views define this impeccably maintained home with no rear neighbors! The standout chef's kitchen is a true showpiece--featuring high-quality cherry wood cabinetry, KitchenAid SS appliances, abundant granite slab counters, custom lighting, & tons of space to prep or gather. The entertainer's backyard is an extension of the home with built-in BBQ, outdoor kitchen, tons of counter space & seating, plus electric awnings & privacy screens for on-demand shade. Inside: flexible floor plan, huge media/rec room, private office, full MIL suite, plantation shutters, upgraded fans. Gated front courtyard with custom steel gate. 40 fully owned solar panels keep energy costs near zero! SEE ATTACHED DOCUMENTS FOR A LIST OF THE EXTENSIVE AMENITIES!
Listing Agent
Long Realty Brokerage Email: pattyandrick@longrealty.com Listed on: 07/16/2025

Home Details
Home Type
- Single Family
Est. Annual Taxes
- $4,263
Year Built
- Built in 2019
Lot Details
- 8,015 Sq Ft Lot
- Lot Dimensions are 57 x 119 x 78 x 118
- Lot includes common area
- Wrought Iron Fence
- Block Wall Fence
- Desert Landscape
- Artificial Turf
- Shrub
- Paved or Partially Paved Lot
- Landscaped with Trees
- Front Yard
- Property is zoned Marana - R6
HOA Fees
- $83 Monthly HOA Fees
Property Views
- Mountain
- Desert
Home Design
- Contemporary Architecture
- Frame With Stucco
- Tile Roof
Interior Spaces
- 2,748 Sq Ft Home
- 1-Story Property
- Central Vacuum
- Built In Speakers
- Ceiling Fan
- Shutters
- Great Room
- Dining Area
- Home Theater
- Home Office
- Bonus Room
- Laundry Room
Kitchen
- Walk-In Pantry
- Gas Range
- Microwave
- Dishwasher
- Stainless Steel Appliances
- Quartz Countertops
Flooring
- Carpet
- Ceramic Tile
Bedrooms and Bathrooms
- 3 Bedrooms
- Split Bedroom Floorplan
- Maid or Guest Quarters
- Shower Only
- Exhaust Fan In Bathroom
Home Security
- Alarm System
- Fire and Smoke Detector
Parking
- 2 Car Garage
- Garage Door Opener
- Driveway
Accessible Home Design
- No Interior Steps
- Level Entry For Accessibility
Eco-Friendly Details
- North or South Exposure
Outdoor Features
- Courtyard
- Covered patio or porch
- Rain Barrels or Cisterns
Schools
- Quail Run Elementary School
- Marana Middle School
- Mountain View High School
Utilities
- Forced Air Heating and Cooling System
- Heating System Uses Natural Gas
- Natural Gas Water Heater
- Water Softener
- High Speed Internet
- Phone Available
- Cable TV Available
Community Details
- Camino De Oeste Sq20171600112 Subdivision
- The community has rules related to deed restrictions
Map
Home Values in the Area
Average Home Value in this Area
Tax History
| Year | Tax Paid | Tax Assessment Tax Assessment Total Assessment is a certain percentage of the fair market value that is determined by local assessors to be the total taxable value of land and additions on the property. | Land | Improvement |
|---|---|---|---|---|
| 2024 | $3,799 | $31,006 | -- | -- |
| 2023 | $3,799 | $29,530 | -- | -- |
| 2022 | $3,799 | $28,124 | $0 | $0 |
| 2021 | $3,871 | $6,682 | $0 | $0 |
| 2020 | $1,074 | $6,985 | $0 | $0 |
| 2019 | $1,050 | $6,985 | $0 | $0 |
Property History
| Date | Event | Price | Change | Sq Ft Price |
|---|---|---|---|---|
| 08/04/2025 08/04/25 | Pending | -- | -- | -- |
| 07/16/2025 07/16/25 | For Sale | $635,000 | -- | $231 / Sq Ft |
Purchase History
| Date | Type | Sale Price | Title Company |
|---|---|---|---|
| Special Warranty Deed | $469,946 | Pgp Title Inc |
Mortgage History
| Date | Status | Loan Amount | Loan Type |
|---|---|---|---|
| Open | $481,879 | VA | |
| Closed | $486,338 | VA | |
| Closed | $485,226 | VA |
Similar Homes in Tucson, AZ
Source: MLS of Southern Arizona
MLS Number: 22518810
APN: 221-14-0910
- 5028 W Hurston Dr
- 5007 W Hurston Dr
- 8701 N Star Grass Dr
- 8912 N Onyx St
- 8943 N Onyx St
- 4813 W Snowberry Ln
- 5474 W Monterey Dr
- 5470 W Tumacacori Trail
- 5480 W Monterey Dr Unit Lot 6
- 4818 W Doria Dr
- 8463 N Deer Valley Dr
- 4824 W Lessing Ln
- 5520 W San Francisco Trail
- 5462 W Red Rock Ridge St
- 4755 W Lessing Ln
- 5553 W Carriage Dr
- 8741 N Chinaberry Way
- 8942 N Ferber Ct
- 5608 W Shady Grove Dr
- 8951 N Fitzgerald Ln






