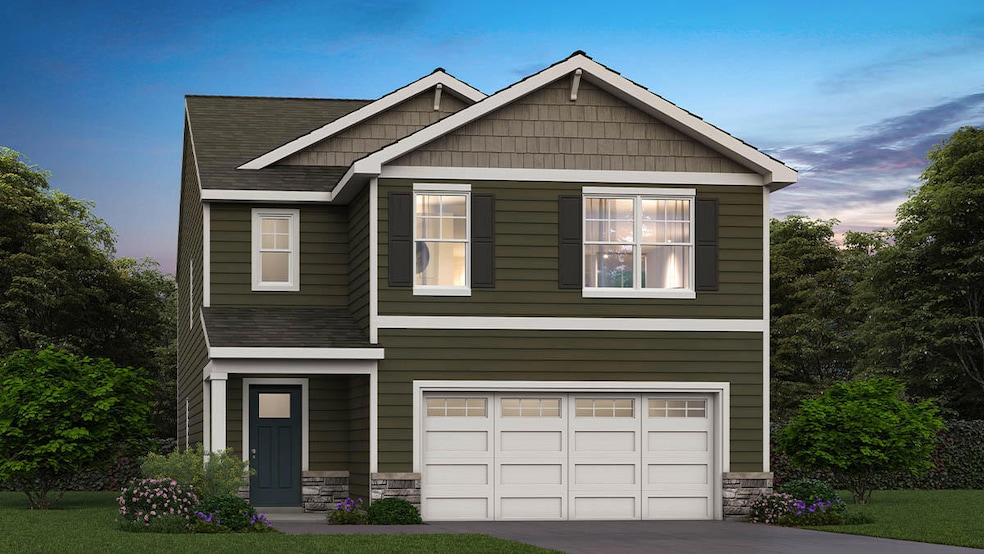
5051 Yates Dr Mount Pleasant, WI 53403
Estimated payment $2,979/month
Highlights
- New Construction
- 2 Car Attached Garage
- Laundry Room
- Open Floorplan
- Walk-In Closet
- Kitchen Island
About This Home
Beautiful new construction home at Pike River Crossing, located right off Green Bay Road, close to shopping, dining and easy access to route 94! This home will be ready for a fall move-in! The New Hudson floorplan boasts 4 bedrooms, 2.5 baths, partial basement and a 2 car garage with garage door opener. Open concept living area with LVP floors on the entire main level. The kitchen features 42'' soft close cabinets with crown molding, quartz countertops, and is open to the dining and living area. Enjoy your large primary bedroom with walk-in closet and connecting ensuite bathroom. The second level also features a laundry room, 3 secondary bedrooms, a full second bath, and linen closet. Builder Warranty Included. New Design! Photos of another home - actual home and inclusions may vary.
Home Details
Home Type
- Single Family
Lot Details
- 0.25 Acre Lot
Parking
- 2 Car Attached Garage
- Garage Door Opener
- Driveway
Home Design
- New Construction
- Poured Concrete
- Vinyl Siding
- Radon Mitigation System
Interior Spaces
- 2,156 Sq Ft Home
- 2-Story Property
- Open Floorplan
- Laundry Room
Kitchen
- Oven
- Range
- Microwave
- Dishwasher
- Kitchen Island
- Disposal
Bedrooms and Bathrooms
- 4 Bedrooms
- Walk-In Closet
Basement
- Partial Basement
- Basement Ceilings are 8 Feet High
- Sump Pump
Schools
- Schulte Elementary School
- Mitchell Middle School
- Case High School
Utilities
- Forced Air Heating and Cooling System
- Heating System Uses Natural Gas
Community Details
- Pike River Crossing Subdivision
Listing and Financial Details
- Exclusions: Refrigerator, Washer dryer
- Assessor Parcel Number 151032235044120
Map
Home Values in the Area
Average Home Value in this Area
Property History
| Date | Event | Price | Change | Sq Ft Price |
|---|---|---|---|---|
| 09/05/2025 09/05/25 | For Sale | $464,990 | -- | $216 / Sq Ft |
Similar Homes in Mount Pleasant, WI
Source: Metro MLS
MLS Number: 1934030
- 5043 Yates Dr
- 5049 Linden Rd
- 5017 Yates Dr
- 5025 Yates Dr
- Sloan Plan at Pike River Crossing
- Haven Plan at Pike River Crossing
- Hudson Plan at Pike River Crossing
- NORFOLK Plan at Pike River Crossing
- Richmond Plan at Pike River Crossing
- 4931 Oakmont Rd
- 4929 Oakmont Rd
- 7039 Oakmont Rd
- 7063 Fair Oaks Rd
- 7063 Fair Oaks Rd Unit 33
- 7105 Fair Oaks Rd
- 7103 Fair Oaks Rd
- 7041 Fair Oaks Rd Unit 30
- Geneva Plan at Settlement at Hoods Creek
- Nicolet Plan at Settlement at Hoods Creek
- Waterford Plan at Settlement at Hoods Creek
- 4301 Yates Dr
- 5143 Biscayne Ave
- 5110 Biscayne Ave
- 3802 Monarch Dr
- 8632 Broadway Dr
- 8419 Corliss Ave
- 9126 Broadway Dr Unit 9126 Broadway Dr.
- 5612 Castle Ct
- 969 Wood Rd
- 4006 17th St Unit FURNISHED Lower Duplex
- 810 7th St Unit Upper Apartment, Kenosha, Village of Somers
- 1070 59th Ave
- 1517 92nd St
- 716-732 Sheridan Rd
- 1311 Monroe Ave
- 1387 30th Ave
- 1100 Fountain Hills Dr
- 5000 Graceland Blvd
- 3113 15th St
- 1222 Kenilworth Ave






