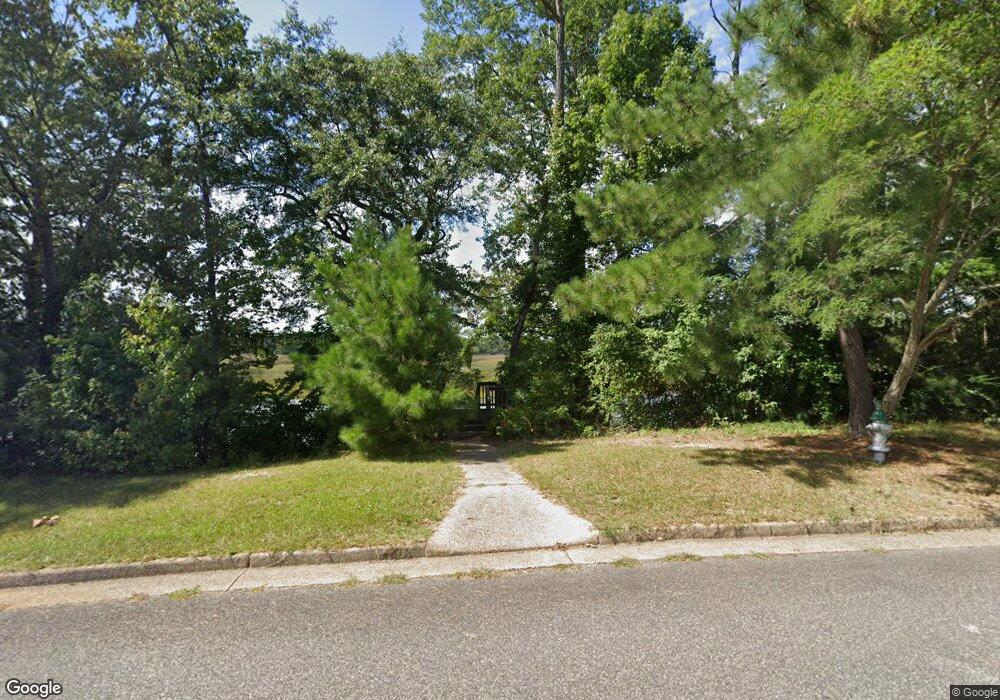5052 Riverfront Dr Suffolk, VA 23434
Chuckatuck Neighborhood
Studio
--
Bath
--
Sq Ft
0.32
Acres
About This Home
This home is located at 5052 Riverfront Dr, Suffolk, VA 23434. 5052 Riverfront Dr is a home located in Suffolk City with nearby schools including Oakland Elementary School, King's Fork Middle School, and King's Fork High School.
Create a Home Valuation Report for This Property
The Home Valuation Report is an in-depth analysis detailing your home's value as well as a comparison with similar homes in the area
Home Values in the Area
Average Home Value in this Area
Tax History Compared to Growth
Tax History
| Year | Tax Paid | Tax Assessment Tax Assessment Total Assessment is a certain percentage of the fair market value that is determined by local assessors to be the total taxable value of land and additions on the property. | Land | Improvement |
|---|---|---|---|---|
| 2025 | $15 | $1,400 | $1,400 | $0 |
| 2024 | $15 | $1,400 | $1,400 | $0 |
| 2023 | $15 | $1,400 | $1,400 | $0 |
| 2022 | $15 | $1,400 | $1,400 | $0 |
| 2021 | $16 | $1,400 | $1,400 | $0 |
| 2020 | $16 | $1,400 | $1,400 | $0 |
| 2019 | $16 | $1,400 | $1,400 | $0 |
| 2018 | $16 | $1,400 | $1,400 | $0 |
| 2017 | $15 | $1,400 | $1,400 | $0 |
| 2016 | $15 | $1,400 | $1,400 | $0 |
| 2015 | $7 | $1,400 | $1,400 | $0 |
| 2014 | $7 | $1,400 | $1,400 | $0 |
Source: Public Records
Map
Nearby Homes
- The Rembert Plan at River Highlands
- The Alden Plan at River Highlands
- The Tremont Plan at River Highlands
- The Highland Plan at River Highlands
- 124 Getty Rd
- 122 Getty Rd
- 104 Getty Rd
- 102 Getty Rd
- 2501 Gunston Dr
- 156 Getty Rd
- 129 Norfleet Ln
- 177 Getty Rd
- 1309 Cheriton Ln
- 187 Norfleet Ln
- 196 Norfleet Ln
- 100 Corcoran Ln
- 102 Waggle Dr
- 1004 Hillpoint Rd
- 2009 Carroll Brinkley Way
- 5008 Lacy Ct
- 5053 Riverfront Dr
- 5054 Riverfront Dr
- 5050 Riverfront Dr
- 5055 Riverfront Dr
- 5056 Riverfront Dr
- 5049 Riverfront Dr
- 5048 Riverfront Dr
- 5048 Riverfront Dr
- 5057 Riverfront Dr
- 5058 Riverfront Dr
- 5046 Riverfront Dr
- 5059 Riverfront Dr
- 5047 Riverfront Dr
- 5044 Riverfront Dr
- 5062 Riverfront Dr
- 5505 Riverfront Dr
- 5045 Riverfront Dr
- 5042 Riverfront Dr
- 5064 Riverfront Dr
- 5043 Riverfront Dr
