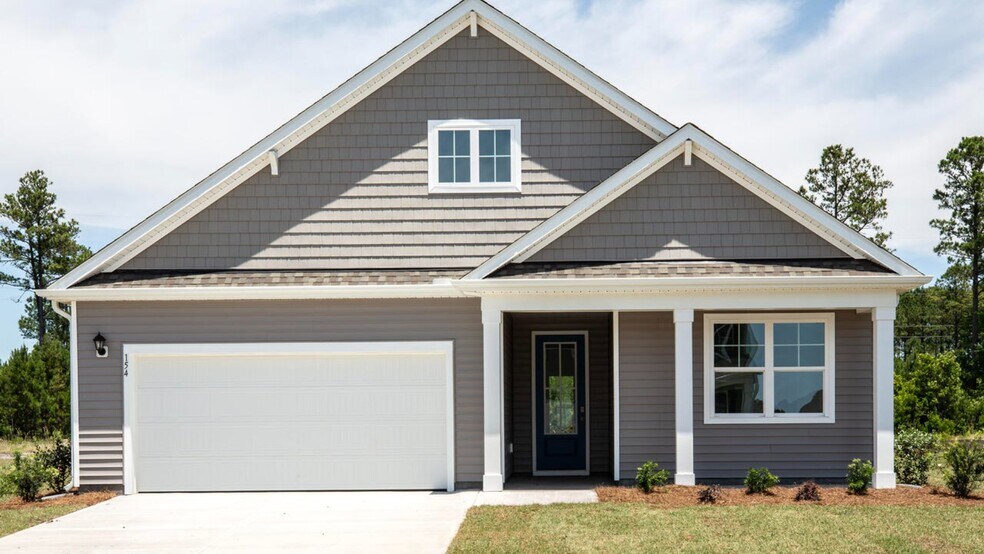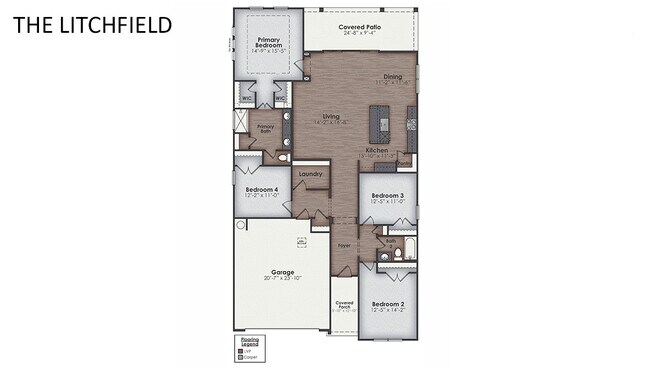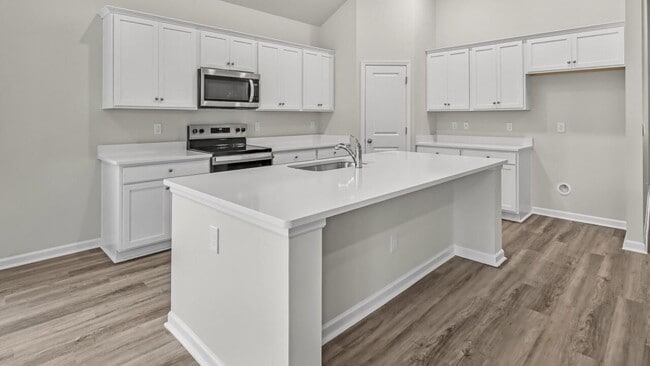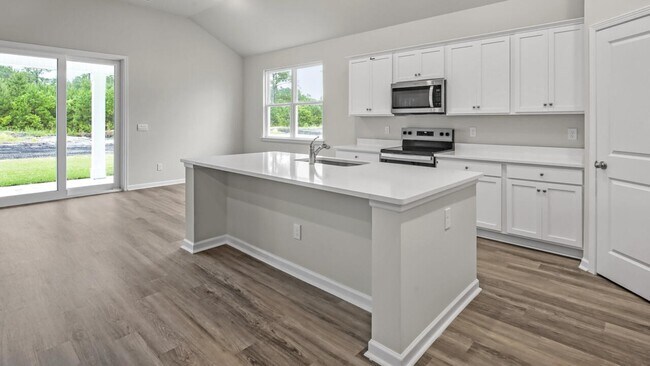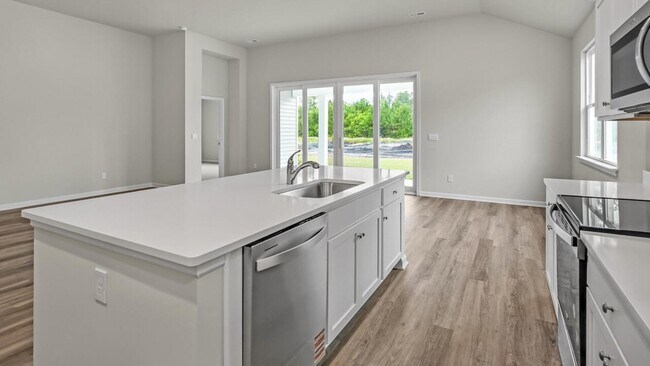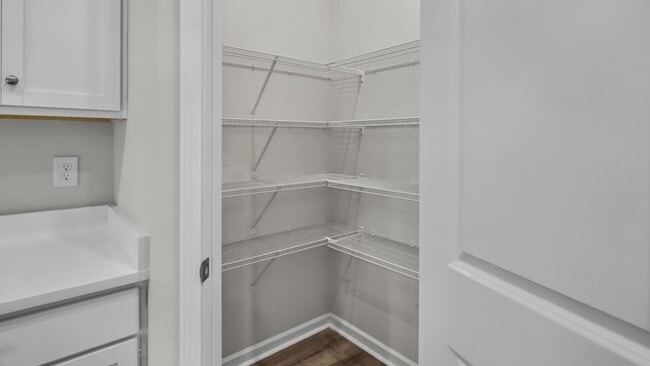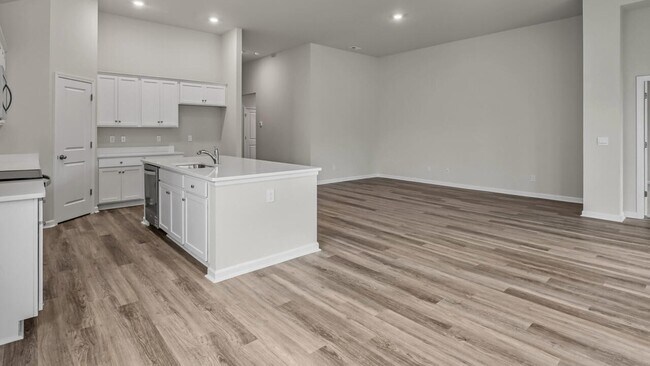
Estimated payment $2,512/month
Highlights
- Fitness Center
- Clubhouse
- Community Pool
- New Construction
- Pond in Community
- Tennis Courts
About This Home
The Litchfield plan is a perfect home for relaxation and entertaining with a very open floor plan, 11.5 foot high ceiling, and a large gourmet kitchen with 42'' cabinets and granite, walk-in pantry, and stainless-steel appliances in kitchen. Inside this 3 bedroom, 2 bathroom home, you’ll find 1,983 square feet of comfortable living. The living area is an open concept, where your kitchen, living, and dining areas blend seamlessly into a space perfect for everyday living and entertaining. Luxury vinyl plank flooring is included throughout primary living areas, giving you a wood-like look with the durability to handle all your beach days. The primary suite features a step-in 5-foot shower and dual vanity. There are an additional two bedrooms and full bath. Spend the end of your days on the oversized covered porch that has plenty of room for relaxing. The home comes equipped with an included smart home system with a 7'' touch screen that controls your front door digital lock, front porch light, z-wave thermostat and video doorbell. The system is also controlled via voice command and an included phone app for remote use. This beautiful community has a clubhouse, pool, playgrounds, fitness, pickle ball, tennis courts. dog parks and sidewalks. Close to shopping, restaurants, downtown Wilmington and area beaches, yet in a beautiful country setting.
Sales Office
| Monday - Saturday |
9:30 AM - 5:00 PM
|
| Sunday |
12:00 PM - 5:00 PM
|
Home Details
Home Type
- Single Family
Parking
- 2 Car Garage
Home Design
- New Construction
Interior Spaces
- 1-Story Property
- Walk-In Pantry
- Laundry Room
Bedrooms and Bathrooms
- 3 Bedrooms
- 2 Full Bathrooms
Community Details
Recreation
- Tennis Courts
- Community Basketball Court
- Community Playground
- Fitness Center
- Community Pool
- Park
- Recreational Area
- Trails
Additional Features
- Pond in Community
- Clubhouse
Map
Other Move In Ready Homes in Grayson Park
About the Builder
- Grayson Park - Duets
- Grayson Park - Townhomes
- Grayson Park
- Grayson Park - WH
- Grayson Park
- Grayson Park
- Pinewood
- 2423 Town Creek Rd NE
- Bishops Ridge
- 110 Unknown Name Rd SE
- 110 Hewett-Burton Rd SE
- 454 Creekview Ln
- Townes at Seabrooke
- 6681 Mossey Run Dr NE
- 8 Green Hill Rd NE
- 6 Green Hill Rd NE
- 4 Green Hill Rd NE
- 1121 Green Hill Rd NE
- Indigo Preserve at Brunswick Forest
- Indigo Preserve at Brunswick Forest - Townhomes
