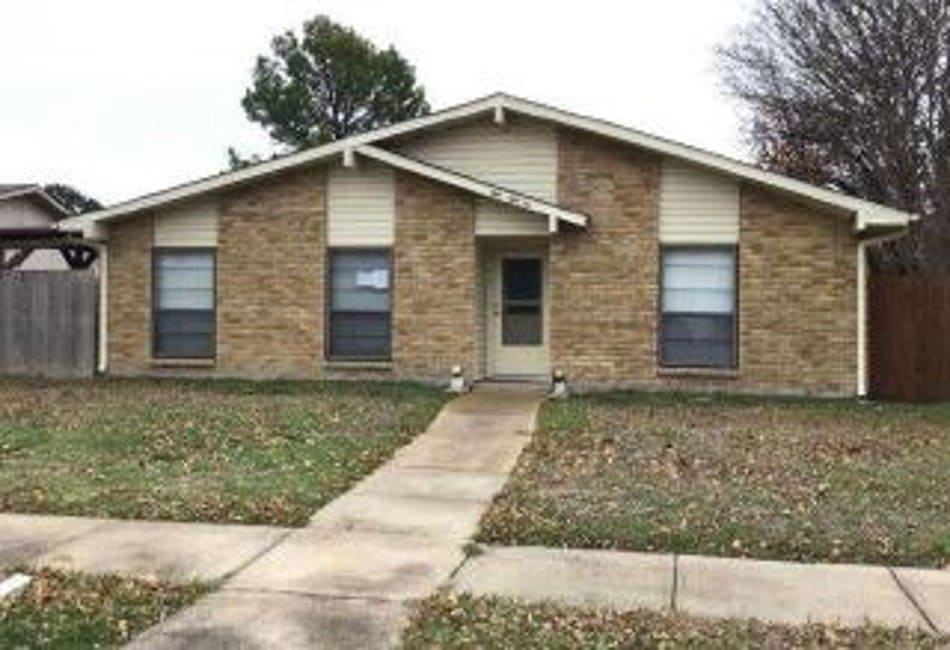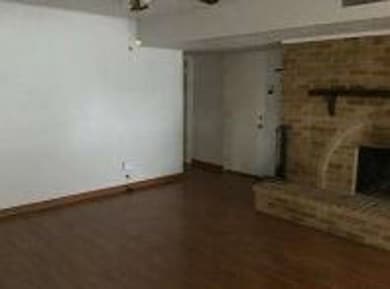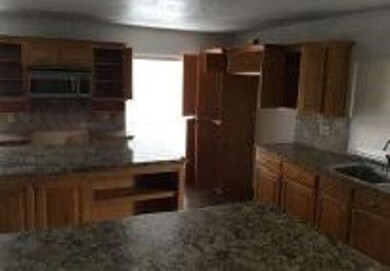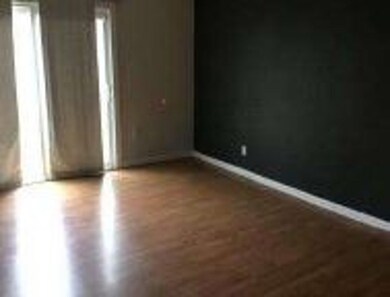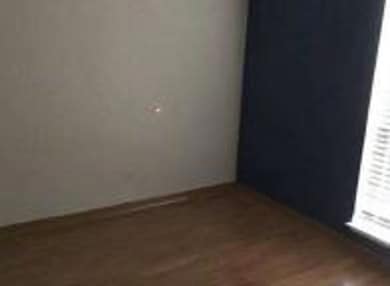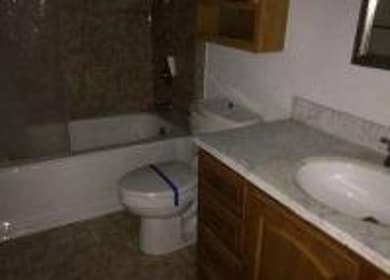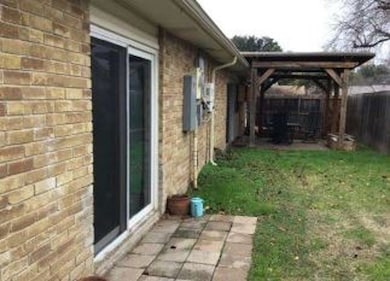
5052 S Colony Blvd The Colony, TX 75056
Estimated payment $2,067/month
Total Views
43,871
3
Beds
2
Baths
1,703
Sq Ft
$168
Price per Sq Ft
Highlights
- Traditional Architecture
- 1 Fireplace
- Cooling System Powered By Gas
- Lakeview Middle School Rated A-
- 2 Car Attached Garage
- 5-minute walk to Perryman Park
About This Home
This property features 3 bedrooms and 2 bathrooms
Home Details
Home Type
- Single Family
Est. Annual Taxes
- $6,083
Year Built
- Built in 1974
Lot Details
- 6,900 Sq Ft Lot
Parking
- 2 Car Attached Garage
Home Design
- Traditional Architecture
- Brick Exterior Construction
- Slab Foundation
- Composition Roof
- Wood Siding
Interior Spaces
- 1,703 Sq Ft Home
- 1-Story Property
- 1 Fireplace
Bedrooms and Bathrooms
- 3 Bedrooms
- 2 Full Bathrooms
Schools
- Camey Elementary School
- Lakeview Middle School
- The Colony High School
Utilities
- Cooling System Powered By Gas
- Central Heating and Cooling System
Community Details
- Colony 2 Subdivision
Map
Create a Home Valuation Report for This Property
The Home Valuation Report is an in-depth analysis detailing your home's value as well as a comparison with similar homes in the area
Home Values in the Area
Average Home Value in this Area
Tax History
| Year | Tax Paid | Tax Assessment Tax Assessment Total Assessment is a certain percentage of the fair market value that is determined by local assessors to be the total taxable value of land and additions on the property. | Land | Improvement |
|---|---|---|---|---|
| 2025 | $6,083 | $286,031 | $72,450 | $213,581 |
| 2024 | $6,083 | $313,442 | $72,450 | $240,992 |
| 2023 | $6,061 | $309,293 | $72,450 | $236,843 |
| 2022 | $5,507 | $262,336 | $72,450 | $189,886 |
| 2021 | $4,534 | $203,577 | $48,300 | $155,277 |
| 2020 | $3,958 | $178,076 | $48,300 | $129,776 |
| 2019 | $4,028 | $175,488 | $48,300 | $127,188 |
| 2018 | $4,145 | $179,426 | $48,300 | $131,126 |
| 2017 | $3,914 | $167,572 | $48,300 | $119,272 |
| 2016 | $3,871 | $138,101 | $28,635 | $109,466 |
| 2015 | $2,570 | $114,699 | $28,635 | $86,064 |
| 2013 | -- | $97,604 | $28,635 | $68,969 |
Source: Public Records
Property History
| Date | Event | Price | Change | Sq Ft Price |
|---|---|---|---|---|
| 03/05/2025 03/05/25 | For Sale | $286,350 | -7.6% | $168 / Sq Ft |
| 12/17/2021 12/17/21 | Sold | -- | -- | -- |
| 11/22/2021 11/22/21 | Pending | -- | -- | -- |
| 11/16/2021 11/16/21 | Price Changed | $309,900 | -3.1% | $212 / Sq Ft |
| 11/03/2021 11/03/21 | For Sale | $319,900 | -- | $219 / Sq Ft |
Source: Houston Association of REALTORS®
Purchase History
| Date | Type | Sale Price | Title Company |
|---|---|---|---|
| Trustee Deed | $286,350 | None Listed On Document | |
| Vendors Lien | -- | None Available | |
| Special Warranty Deed | -- | -- |
Source: Public Records
Mortgage History
| Date | Status | Loan Amount | Loan Type |
|---|---|---|---|
| Previous Owner | $294,566 | FHA | |
| Previous Owner | $43,344 | FHA |
Source: Public Records
Similar Homes in the area
Source: Houston Association of REALTORS®
MLS Number: 28307631
APN: R93070
Nearby Homes
- 5053 Avery Ln
- 5101 S Colony Blvd
- 5121 Worley Dr
- 5036 Hetherington Place
- 5101 Hetherington Place
- 5108 Gilliam Cir
- 5232 Avery Ln
- 5020 Griffin Dr
- 4829 Ash Glen Ln
- 5024 Middleton Cir
- 5605 Blair Oaks Dr
- 5013 Middleton Cir
- 5408 Mohawk Ct
- 5413 Mohawk Ct
- 5233 Arbor Glen Rd
- 5325 Strickland Ave
- 5236 Arbor Glen Rd
- 5428 Redwater Ct
- 6101 Apache Dr
- 5000 Brandenburg Ln
- 5224 Cole Dr
- 5120 Runyon Dr
- 4616 Blair Oaks Dr
- 4940 Arbor Glen Rd
- 4932 Arbor Glen Rd
- 5112 Griffin Dr
- 5024 Middleton Cir
- 5220 Arbor Glen Rd
- 5405 Cockrell Cir
- 6229 Bear Run Rd
- 5048 Pemberton Ln Unit ID1056408P
- 5400 Rockwood Dr
- 5208 Norris Dr
- 5221 Norris Dr
- 4825 Pemberton Ln
- 4704 Pemberton Ln
- 5533 Liberty Dr
- 4777 Memorial Dr
- 5620 S Colony Blvd
- 5221 Kisor Dr
