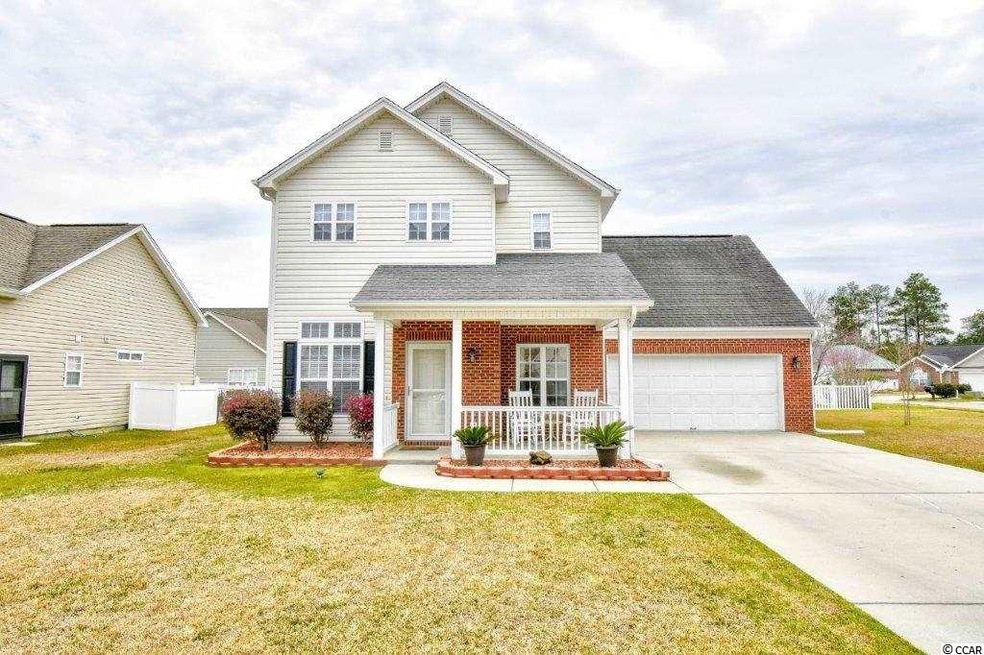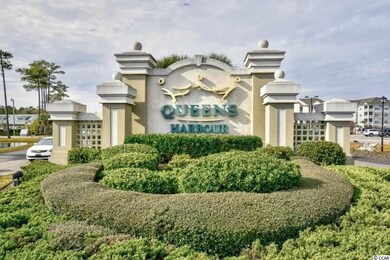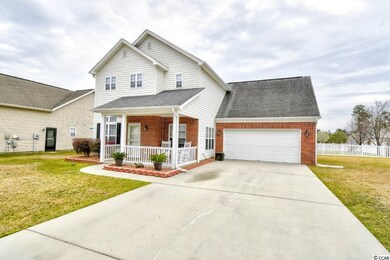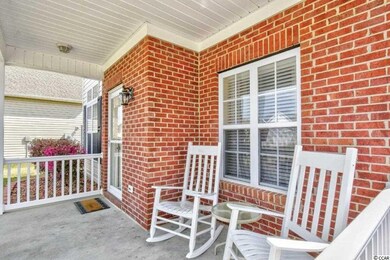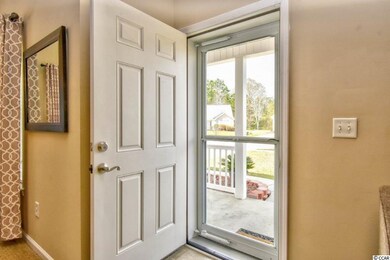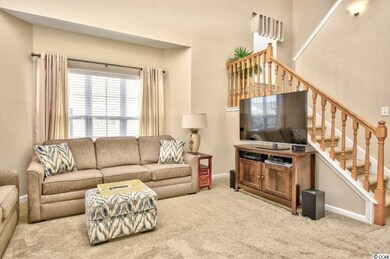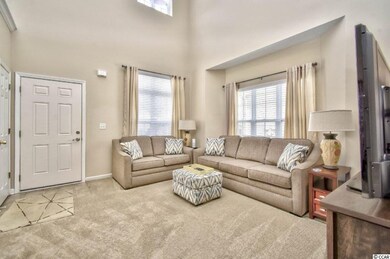
5053 Capulet Cir Myrtle Beach, SC 29588
Highlights
- Contemporary Architecture
- Vaulted Ceiling
- Loft
- Burgess Elementary School Rated A-
- Soaking Tub and Shower Combination in Primary Bathroom
- Stainless Steel Appliances
About This Home
As of May 2019Located in the desirable Queens Harbour community, this beautiful home is situated on a large lot and has features your family will enjoy! This 4 bedroom 2.5 home has a wonderful floor plan which includes an expansive living room and dining area and a large kitchen with abundant cabinet and counter space. The spacious first floor master suite includes a walk in closet, with vanity tub and shower. Upstairs, there are three additional bedrooms, a full bath with garden tub and a loft area which is perfect for a playroom or media room. In addition, there are ceiling fans throughout , plenty of closet and storage space and a profusion of windows which give the home a light and airy feel. Outside, the large backyard has room for everyone to gather when hosting barbecues and entertaining. Located in an award winning school district and close to shopping and dining plus just minutes to the ocean and everything Myrtle Beach has to offer. This is a must see! Make an appointment to see this lovely home today!
Last Agent to Sell the Property
Century 21 The Harrelson Group Listed on: 03/12/2019
Home Details
Home Type
- Single Family
Est. Annual Taxes
- $948
Year Built
- Built in 2004
Lot Details
- Fenced
- Irregular Lot
HOA Fees
- $29 Monthly HOA Fees
Parking
- 2 Car Attached Garage
Home Design
- Contemporary Architecture
- Bi-Level Home
- Brick Exterior Construction
- Slab Foundation
- Vinyl Siding
- Tile
Interior Spaces
- 1,901 Sq Ft Home
- Vaulted Ceiling
- Ceiling Fan
- Combination Dining and Living Room
- Loft
- Carpet
- Fire and Smoke Detector
Kitchen
- Range
- Microwave
- Dishwasher
- Stainless Steel Appliances
- Disposal
Bedrooms and Bathrooms
- 4 Bedrooms
- Split Bedroom Floorplan
- Walk-In Closet
- Single Vanity
- Soaking Tub and Shower Combination in Primary Bathroom
Laundry
- Laundry Room
- Washer and Dryer
Outdoor Features
- Patio
- Front Porch
Location
- Outside City Limits
Schools
- Lakewood Elementary School
- Forestbrook Middle School
- Saint James High School
Utilities
- Central Heating and Cooling System
- Underground Utilities
- Water Heater
- Phone Available
- Cable TV Available
Community Details
- Association fees include electric common, common maint/repair, manager
- The community has rules related to fencing, allowable golf cart usage in the community
Ownership History
Purchase Details
Home Financials for this Owner
Home Financials are based on the most recent Mortgage that was taken out on this home.Purchase Details
Home Financials for this Owner
Home Financials are based on the most recent Mortgage that was taken out on this home.Purchase Details
Purchase Details
Home Financials for this Owner
Home Financials are based on the most recent Mortgage that was taken out on this home.Purchase Details
Similar Homes in Myrtle Beach, SC
Home Values in the Area
Average Home Value in this Area
Purchase History
| Date | Type | Sale Price | Title Company |
|---|---|---|---|
| Warranty Deed | $204,000 | -- | |
| Warranty Deed | $187,000 | -- | |
| Trustee Deed | $130,000 | -- | |
| Deed | $150,339 | -- | |
| Deed | $50,500 | -- |
Mortgage History
| Date | Status | Loan Amount | Loan Type |
|---|---|---|---|
| Previous Owner | $149,600 | New Conventional | |
| Previous Owner | $149,600 | New Conventional | |
| Previous Owner | $150,300 | Unknown | |
| Previous Owner | $150,300 | Purchase Money Mortgage |
Property History
| Date | Event | Price | Change | Sq Ft Price |
|---|---|---|---|---|
| 05/30/2019 05/30/19 | Sold | $204,000 | -1.4% | $107 / Sq Ft |
| 04/30/2019 04/30/19 | Price Changed | $207,000 | -3.7% | $109 / Sq Ft |
| 04/03/2019 04/03/19 | Price Changed | $214,900 | -1.2% | $113 / Sq Ft |
| 03/12/2019 03/12/19 | For Sale | $217,500 | +16.3% | $114 / Sq Ft |
| 10/21/2016 10/21/16 | Sold | $187,000 | -20.4% | $94 / Sq Ft |
| 09/08/2016 09/08/16 | Pending | -- | -- | -- |
| 04/11/2016 04/11/16 | For Sale | $234,900 | -- | $117 / Sq Ft |
Tax History Compared to Growth
Tax History
| Year | Tax Paid | Tax Assessment Tax Assessment Total Assessment is a certain percentage of the fair market value that is determined by local assessors to be the total taxable value of land and additions on the property. | Land | Improvement |
|---|---|---|---|---|
| 2024 | $948 | $12,179 | $2,585 | $9,594 |
| 2023 | $948 | $12,179 | $2,585 | $9,594 |
| 2021 | $2,680 | $8,120 | $1,724 | $6,396 |
| 2020 | $751 | $8,120 | $1,724 | $6,396 |
| 2019 | $751 | $8,120 | $1,724 | $6,396 |
| 2018 | $0 | $7,190 | $1,502 | $5,688 |
| 2017 | $674 | $7,190 | $1,502 | $5,688 |
| 2016 | -- | $6,790 | $1,502 | $5,288 |
| 2015 | $650 | $6,790 | $1,502 | $5,288 |
| 2014 | $601 | $6,790 | $1,502 | $5,288 |
Agents Affiliated with this Home
-
B
Seller's Agent in 2019
Brendon Payne Expert Advisors
Century 21 The Harrelson Group
(843) 284-3213
34 in this area
647 Total Sales
-
J
Buyer's Agent in 2019
John Nguyen
Realty ONE Group Dockside
(843) 902-5556
17 in this area
100 Total Sales
-

Seller's Agent in 2016
Blake Sloan
Sloan Realty Group
(843) 213-1346
72 in this area
998 Total Sales
-
P
Buyer's Agent in 2016
Paul Rowe
Rowe Ventures
Map
Source: Coastal Carolinas Association of REALTORS®
MLS Number: 1905686
APN: 45803020033
- 5077 Capulet Cir
- 3057 Newcastle Loop
- 5096 Capulet Cir
- 5107 Capulet Cir
- 3028 Newcastle Loop Unit Lot 24
- 3005 Newcastle Loop
- 3009 Newcastle Loop
- 3053 Newcastle Loop Unit Lot14
- 3045 Newcastle Loop
- 3040 Newcastle Loop Unit Lot 25
- 3004 Newcastle Loop
- 3412 Westminster Dr
- 117 Ella Kinley Cir Unit 201 Ella Kinley
- 417 Pennington Loop
- 142 Ella Kinley Cir Unit 402
- 118 Ella Kinley Cir Unit 404
- 133 Ella Kinley Cir Unit 202
- 100 Ella Kinley Cir Unit 203
- 3736 Kingsley Dr
- 149 Ella Kinley Cir Unit 302
