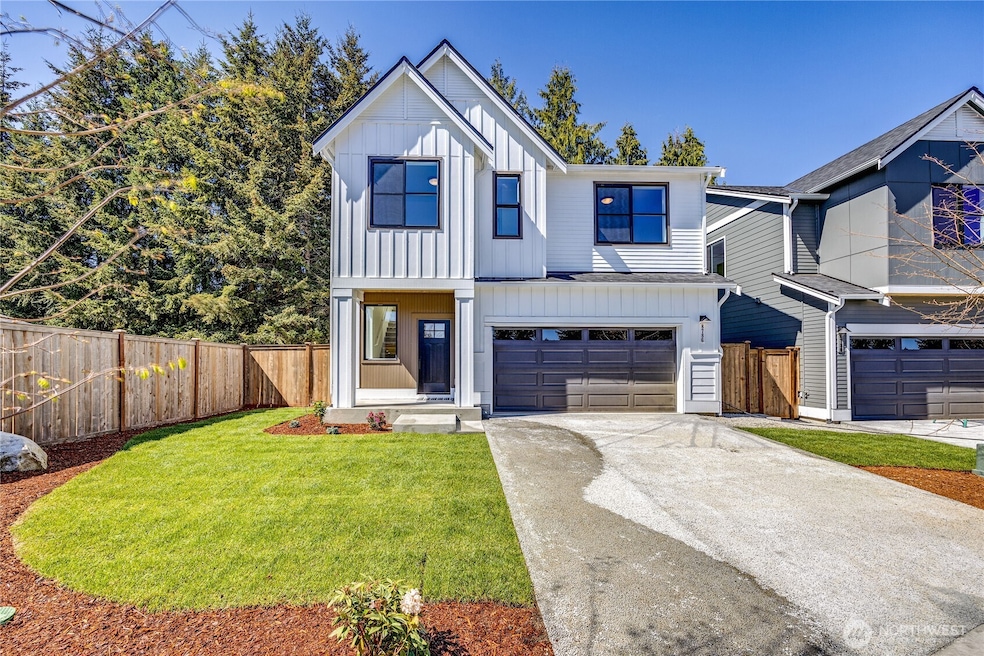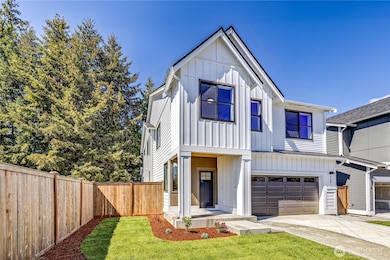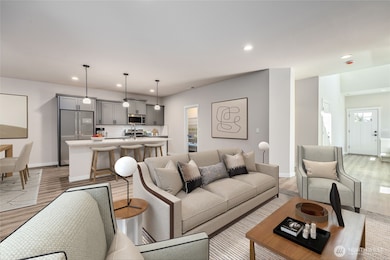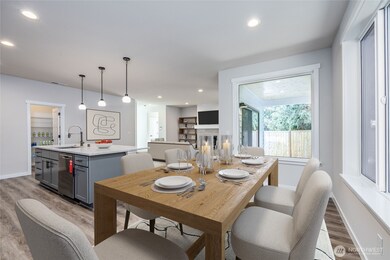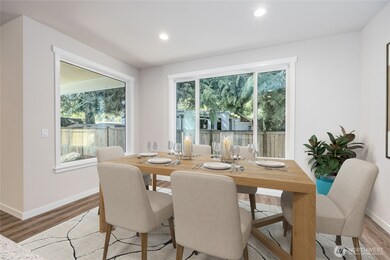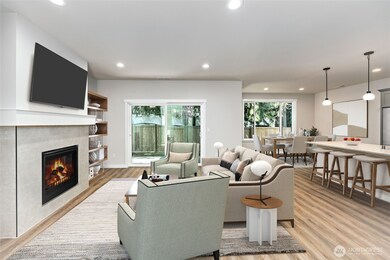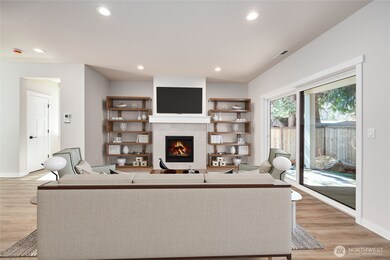5053 NW Cedarside Loop Silverdale, WA 98383
Estimated payment $4,216/month
Highlights
- New Construction
- Deck
- Electric Vehicle Charging Station
- Central Kitsap High School Rated A-
- Walk-In Pantry
- 2 Car Attached Garage
About This Home
Hillsdale by Lungren Homes. 30 New Homes, 5 New Plans. Minutes to Silverdale, Bangor, Puget Sound Shipyard. Central Kitsap Schools including the neighboring Silverdale Elementary w/community gate access & recently built CK Middle & High. Homes feature quartz counters, luxury vinyl plank flooring, soft close cabinets, fully landscaped yards, fenced rear yards, heat pump providing year round heating & cooling comfort, and fiber internet! Site Registration Policy: Buyer Broker registered on 1st visit & Broker w/client on 1st or 2nd visit. Photos same home plan for representative purposes. Est Nov Completion. Homesite 24 borders community open space, shadow cabinets, rear deck, full window case, EV charge line and more.
Source: Northwest Multiple Listing Service (NWMLS)
MLS#: 2405935
Home Details
Home Type
- Single Family
Year Built
- Built in 2025 | New Construction
Lot Details
- 3,387 Sq Ft Lot
- Open Space
- Property is Fully Fenced
- Level Lot
HOA Fees
- $121 Monthly HOA Fees
Parking
- 2 Car Attached Garage
- Driveway
Home Design
- Poured Concrete
- Composition Roof
- Wood Siding
- Cement Board or Planked
Interior Spaces
- 2,086 Sq Ft Home
- 2-Story Property
- Gas Fireplace
- Dining Room
- Storm Windows
Kitchen
- Walk-In Pantry
- Stove
- Microwave
- Dishwasher
- Disposal
Flooring
- Carpet
- Ceramic Tile
- Vinyl Plank
Bedrooms and Bathrooms
- 4 Bedrooms
- Walk-In Closet
- Bathroom on Main Level
Outdoor Features
- Deck
Schools
- Silverdale Elementary School
- Central Kitsap Middle School
- Central Kitsap High School
Utilities
- Forced Air Heating and Cooling System
- High Efficiency Air Conditioning
- High Efficiency Heating System
- Heat Pump System
- Water Heater
- High Speed Internet
- High Tech Cabling
- Cable TV Available
Listing and Financial Details
- Down Payment Assistance Available
- Visit Down Payment Resource Website
- Tax Lot 24
- Assessor Parcel Number 57210000240009
Community Details
Overview
- Built by Lungren Homes
- Silverdale Subdivision
- The community has rules related to covenants, conditions, and restrictions
- Electric Vehicle Charging Station
Recreation
- Community Playground
- Park
Map
Home Values in the Area
Average Home Value in this Area
Property History
| Date | Event | Price | List to Sale | Price per Sq Ft |
|---|---|---|---|---|
| 07/22/2025 07/22/25 | Pending | -- | -- | -- |
| 07/10/2025 07/10/25 | For Sale | $649,950 | -- | $312 / Sq Ft |
Source: Northwest Multiple Listing Service (NWMLS)
MLS Number: 2405935
- 5037 NW Cedarside Loop
- 5021 NW Cedarside Loop
- 5052 NW Cedarside Loop
- 5077 NW Cedarside Loop
- 5044 NW Cedarside Loop
- 8702 Schoolway Place NW
- 4844 NW Walgren Dr
- 8110 Lorie Ct NW
- 4460 NW Arriva Way
- 7836 Amethyst Loop NW
- 9009 Martin Ave NW
- 8147 Knute Ln NW
- 8194 Silverdale Way NW
- 8121 Berry Ridge Ln NW
- 8755 Shore Place NW
- 1111 NW Lowell St
- 7306 Lone Eagle Place NW
- 7876 Crystal Manor Ln NW
- 4452 NW Anderson Hill Rd
- 0 NW Anderson Hill Rd Unit NWM2348272
