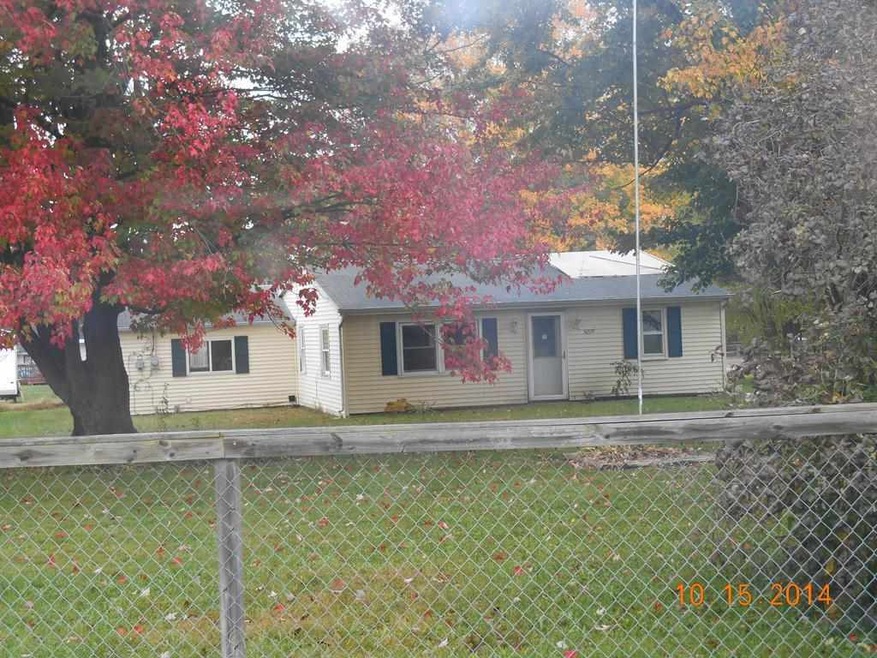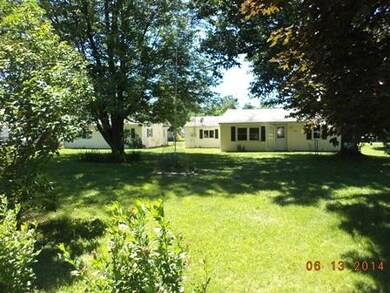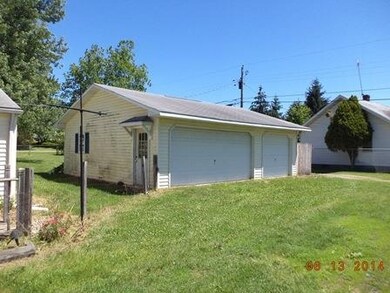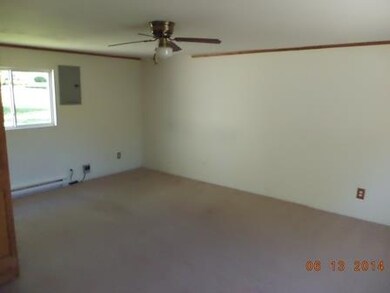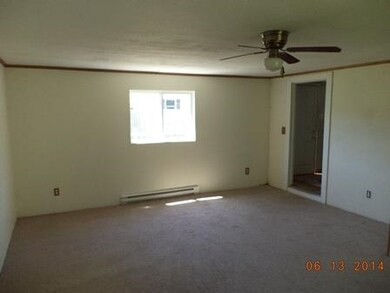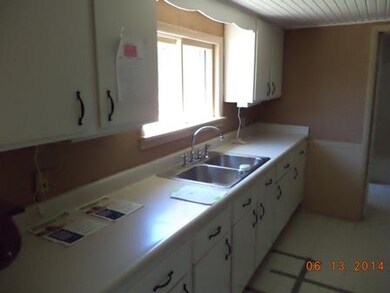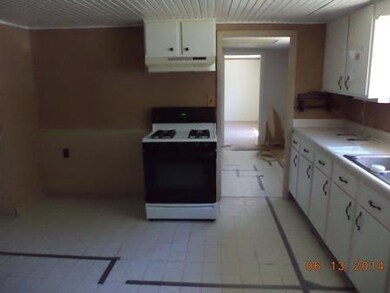
50539 Kenilworth Rd South Bend, IN 46637
Highlights
- Living Room with Fireplace
- 3 Car Detached Garage
- Level Lot
- Ranch Style House
- Forced Air Heating System
About This Home
As of June 2020This is a Fannie Mae Property. This is a great place to call home! nice 3 bedroom home with full bath, living room with flowing floor plan and beautiful fireplace. Nice oversized 3 car detached garage, this home sits on 2 wonderful lots, so there is plenty of space for all your needs! Nice eat in kitchen with nice sized bedrooms and awesome country setting yet close to everything! Come take a look for yourself call for more details today!
Home Details
Home Type
- Single Family
Est. Annual Taxes
- $445
Year Built
- Built in 1949
Lot Details
- 0.44 Acre Lot
- Lot Dimensions are 131 x 144
- Level Lot
Parking
- 3 Car Detached Garage
Home Design
- Ranch Style House
- Vinyl Construction Material
Interior Spaces
- 1,530 Sq Ft Home
- Wood Burning Fireplace
- Living Room with Fireplace
Bedrooms and Bathrooms
- 3 Bedrooms
- 1 Full Bathroom
Utilities
- Forced Air Heating System
- Heating System Uses Gas
- Private Company Owned Well
- Well
- Septic System
Listing and Financial Details
- Assessor Parcel Number 00-00-00-000-210.371-271
Ownership History
Purchase Details
Home Financials for this Owner
Home Financials are based on the most recent Mortgage that was taken out on this home.Purchase Details
Home Financials for this Owner
Home Financials are based on the most recent Mortgage that was taken out on this home.Purchase Details
Home Financials for this Owner
Home Financials are based on the most recent Mortgage that was taken out on this home.Purchase Details
Home Financials for this Owner
Home Financials are based on the most recent Mortgage that was taken out on this home.Purchase Details
Purchase Details
Purchase Details
Home Financials for this Owner
Home Financials are based on the most recent Mortgage that was taken out on this home.Similar Homes in South Bend, IN
Home Values in the Area
Average Home Value in this Area
Purchase History
| Date | Type | Sale Price | Title Company |
|---|---|---|---|
| Warranty Deed | -- | Metropolitan Title | |
| Warranty Deed | -- | Metropolitan Title | |
| Warranty Deed | -- | Meridian Title | |
| Warranty Deed | -- | -- | |
| Sheriffs Deed | -- | -- | |
| Warranty Deed | -- | Merdian Title Corp | |
| Warranty Deed | $132,880 | Metropolitan Title |
Mortgage History
| Date | Status | Loan Amount | Loan Type |
|---|---|---|---|
| Open | $33,000 | New Conventional | |
| Open | $99,910 | New Conventional | |
| Closed | $99,910 | New Conventional | |
| Closed | $99,910 | New Conventional | |
| Previous Owner | $5,000 | Seller Take Back | |
| Previous Owner | $80,000 | New Conventional |
Property History
| Date | Event | Price | Change | Sq Ft Price |
|---|---|---|---|---|
| 06/30/2020 06/30/20 | Sold | $103,000 | -8.0% | $66 / Sq Ft |
| 05/14/2020 05/14/20 | Pending | -- | -- | -- |
| 05/02/2020 05/02/20 | Price Changed | $112,000 | -10.4% | $72 / Sq Ft |
| 02/17/2020 02/17/20 | For Sale | $125,000 | +346.4% | $81 / Sq Ft |
| 11/12/2014 11/12/14 | Sold | $28,000 | -42.3% | $18 / Sq Ft |
| 10/27/2014 10/27/14 | Pending | -- | -- | -- |
| 06/12/2014 06/12/14 | For Sale | $48,500 | -- | $32 / Sq Ft |
Tax History Compared to Growth
Tax History
| Year | Tax Paid | Tax Assessment Tax Assessment Total Assessment is a certain percentage of the fair market value that is determined by local assessors to be the total taxable value of land and additions on the property. | Land | Improvement |
|---|---|---|---|---|
| 2024 | $920 | $133,500 | $35,900 | $97,600 |
| 2023 | $877 | $116,700 | $35,900 | $80,800 |
| 2022 | $945 | $164,400 | $50,500 | $113,900 |
| 2021 | $1,102 | $116,200 | $12,700 | $103,500 |
| 2020 | $1,043 | $112,100 | $12,200 | $99,900 |
| 2019 | $793 | $99,200 | $11,200 | $88,000 |
| 2018 | $762 | $99,200 | $11,200 | $88,000 |
| 2017 | $315 | $59,200 | $3,600 | $55,600 |
| 2016 | $386 | $59,100 | $3,600 | $55,500 |
| 2014 | $304 | $61,100 | $2,900 | $58,200 |
| 2013 | $319 | $63,000 | $3,000 | $60,000 |
Agents Affiliated with this Home
-
S
Seller's Agent in 2020
Stacey Horstmann
Cressy & Everett - South Bend
(574) 233-6141
23 Total Sales
-
J
Seller Co-Listing Agent in 2020
Jacob Roth
Cressy & Everett - South Bend
-

Buyer's Agent in 2020
Aaron Bechtel
BIG Realty Services, LLC
(574) 651-7089
93 Total Sales
-

Seller's Agent in 2014
Pam Colen
McKinnies Realty, LLC
(574) 276-5323
201 Total Sales
-

Buyer's Agent in 2014
Tina Herman
Open Door Realty, Inc
(574) 220-7555
96 Total Sales
Map
Source: Indiana Regional MLS
MLS Number: 201424066
APN: 71-03-11-427-020.000-003
- 3165 S 3rd St
- 50632 Kenilworth Rd
- 50902 Kenilworth Rd
- 232 Sorin St
- 2813 Bond St
- 53384 Stone Ridge Dr Unit 18
- 18015 Stone Ridge Dr Unit 14
- 51013 Hollyhock Rd
- 19120 Stone Ridge Dr
- 19076 State Line Rd
- 19125 Greenacre St
- 206 E Bertrand Rd
- 2639 S 3rd St
- 1620 Ontario Rd
- 20681 Auten Rd
- 112 Bertram Rd
- 1314 Honeysuckle Ln
- 2801 Primrose Ct
- 19511 Eaton Ave
- 249 Higgins St
