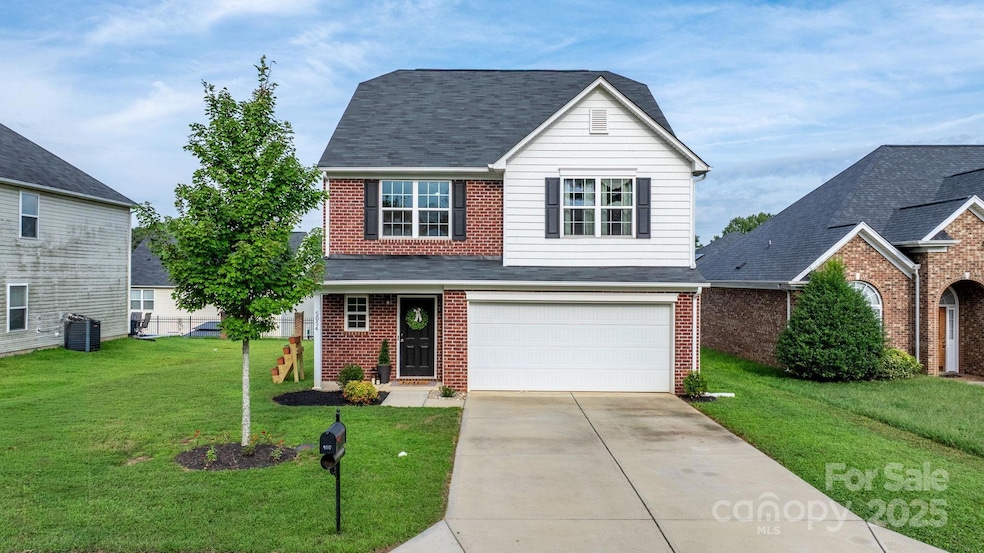
5054 Ashley Place Dr Bessemer City, NC 28016
Estimated payment $2,055/month
Highlights
- 2 Car Attached Garage
- Laundry closet
- Forced Air Heating and Cooling System
About This Home
No HOA's!!! Welcome to this beautiful 3-bedroom, 2.5-bath home in the desirable Ashley Place subdivision of Bessemer City. Come see the beautiful brick columns and black wrought iron fencing that showcases around and throughout this neighborhood. Built in 2018, this 2,081 sq ft residence offers modern living with an open layout and plenty of natural light. The main level features spacious living and dining areas, perfect for both everyday living and entertaining. Upstairs, you’ll find another living area and three comfortable bedrooms including a generous primary suite with a private bath. Situated on a 0.15-acre lot with a two-car garage, this home combines comfort and convenience in a great location.
Listing Agent
True North Realty Brokerage Email: AmyHasYourHome@gmail.com License #299916 Listed on: 09/04/2025
Open House Schedule
-
Saturday, September 06, 202510:00 am to 2:00 pm9/6/2025 10:00:00 AM +00:009/6/2025 2:00:00 PM +00:00Add to Calendar
Home Details
Home Type
- Single Family
Est. Annual Taxes
- $3,234
Year Built
- Built in 2018
Parking
- 2 Car Attached Garage
- Front Facing Garage
- Driveway
Home Design
- Brick Exterior Construction
- Slab Foundation
- Composition Roof
- Vinyl Siding
Interior Spaces
- 2-Story Property
- Laundry closet
Kitchen
- Electric Oven
- Electric Cooktop
- Dishwasher
Bedrooms and Bathrooms
- 3 Bedrooms
Additional Features
- Property is zoned RS12
- Forced Air Heating and Cooling System
Community Details
- Ashley Place Subdivision
Listing and Financial Details
- Assessor Parcel Number 210608
Map
Home Values in the Area
Average Home Value in this Area
Tax History
| Year | Tax Paid | Tax Assessment Tax Assessment Total Assessment is a certain percentage of the fair market value that is determined by local assessors to be the total taxable value of land and additions on the property. | Land | Improvement |
|---|---|---|---|---|
| 2025 | $3,234 | $281,450 | $24,000 | $257,450 |
| 2024 | $3,234 | $281,450 | $24,000 | $257,450 |
| 2023 | $2,983 | $281,450 | $24,000 | $257,450 |
| 2022 | $2,075 | $164,650 | $12,500 | $152,150 |
| 2021 | $2,108 | $164,650 | $12,500 | $152,150 |
| 2019 | $652 | $164,650 | $12,500 | $152,150 |
| 2018 | $172 | $12,800 | $12,800 | $0 |
| 2017 | $169 | $12,800 | $12,800 | $0 |
| 2016 | $169 | $12,800 | $0 | $0 |
| 2014 | $229 | $17,600 | $17,600 | $0 |
Property History
| Date | Event | Price | Change | Sq Ft Price |
|---|---|---|---|---|
| 09/04/2025 09/04/25 | For Sale | $330,000 | +6.1% | $159 / Sq Ft |
| 05/26/2023 05/26/23 | Sold | $311,000 | 0.0% | $143 / Sq Ft |
| 04/26/2023 04/26/23 | Pending | -- | -- | -- |
| 03/30/2023 03/30/23 | Price Changed | $311,000 | -1.9% | $143 / Sq Ft |
| 03/16/2023 03/16/23 | Price Changed | $317,000 | -1.6% | $146 / Sq Ft |
| 03/02/2023 03/02/23 | Price Changed | $322,000 | -1.5% | $148 / Sq Ft |
| 02/09/2023 02/09/23 | For Sale | $327,000 | -- | $151 / Sq Ft |
Purchase History
| Date | Type | Sale Price | Title Company |
|---|---|---|---|
| Warranty Deed | $311,000 | None Listed On Document | |
| Warranty Deed | $280,000 | Os National Title | |
| Special Warranty Deed | $176,000 | Meridian Title Insurance | |
| Warranty Deed | $25,000 | None Available |
Mortgage History
| Date | Status | Loan Amount | Loan Type |
|---|---|---|---|
| Open | $311,000 | New Conventional | |
| Previous Owner | $137,800 | New Conventional | |
| Previous Owner | $30,000 | Unknown | |
| Previous Owner | $15,000 | New Conventional |
Similar Homes in Bessemer City, NC
Source: Canopy MLS (Canopy Realtor® Association)
MLS Number: 4297769
APN: 210608
- 208 Costner School Rd
- 509 Apple Ln
- 114 Costner School Rd
- 606 E Iowa Ave
- 504 E Iowa Ave
- 506 E Maine Ave
- 402 E Iowa Ave
- Bishop Plan at Creekside Cottages
- Browning Plan at Creekside Cottages
- Hughes Plan at Creekside Cottages
- Blake Plan at Creekside Cottages
- 1530 Cottage Creek Dr
- 1556 Cottage Creek Dr
- 1554 Cottage Creek Dr
- 1920 Old Ormand Ln
- 1552 Cottage Creek Dr
- 313 E Maine Ave
- 410 E Lee Ave
- 1902 Old Ormand Ln
- 1916 Old Ormand Ln
- 1512 Cottage Creek Dr
- 221 E Maine Ave
- 401 E Washington Ave
- 120 E Maine Ave
- 400 E Louisiana Ave
- 115 E Alabama Ave
- 215 Tall Pines Ln
- 105 N Inman Ave
- 309 Park Terrace Dr
- 700 Nc-161
- 628 Nc-161
- 2129 Puetts Chapel Rd
- 106 Gamble Ave
- 918 Canterbury Ct
- 2517 Pine Bark Ct
- 107 Sante Cir
- 104 Sante Cir
- 3211 Spring Valley Dr
- 654 Newcastle Rd
- 2714 Mcintosh St






