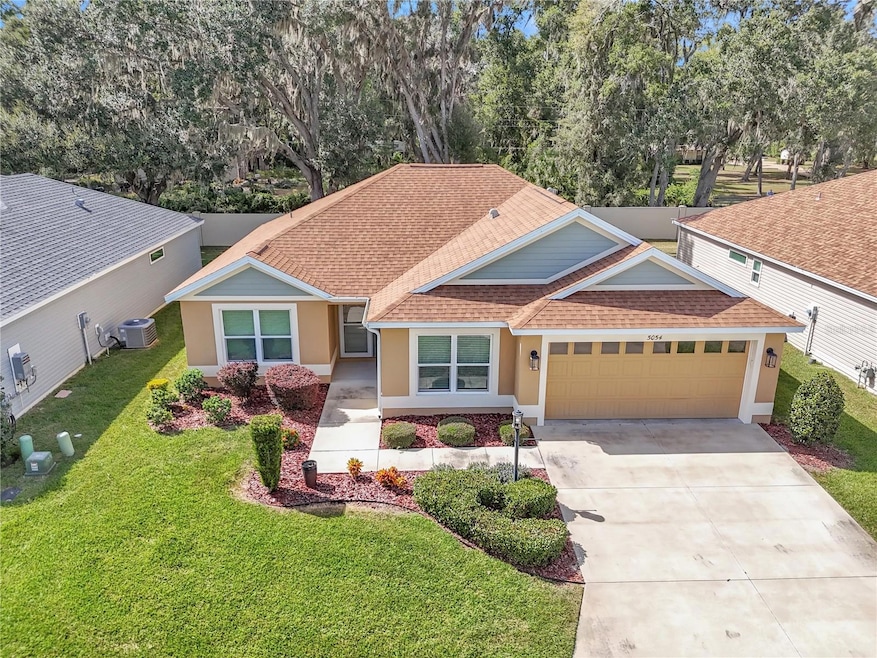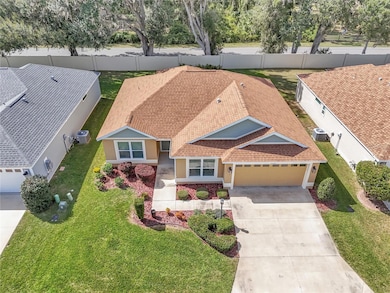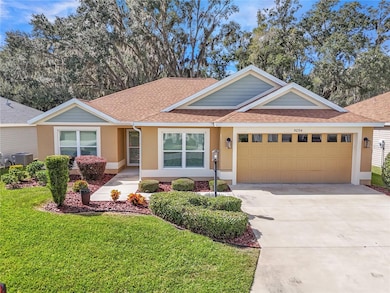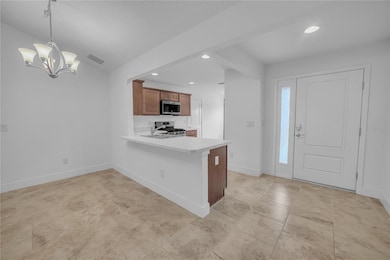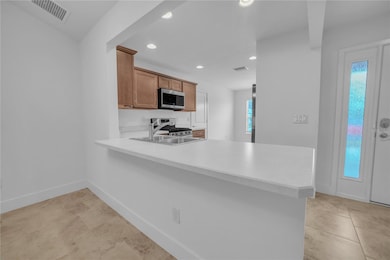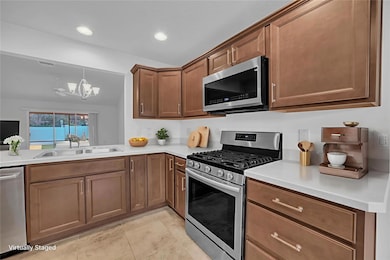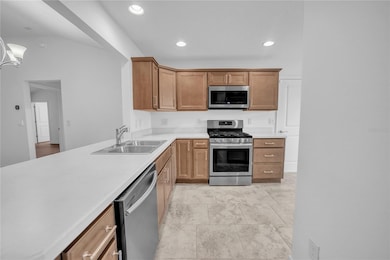5054 Francis Loop The Villages, FL 32163
Estimated payment $2,900/month
Highlights
- Golf Course Community
- Active Adult
- Clubhouse
- Fitness Center
- Gated Community
- Private Lot
About This Home
Under contract-accepting backup offers. One or more photo(s) has been virtually staged. Beautiful Jasmine Model in The Village of Marsh Bend– Move-In Ready! Welcome to this beautifully appointed Jasmine model located in The Villages, one of Florida’s premier active adult golf communities. This 3-bedroom, 2-bath home features an open great room design with soaring ceilings and designer porcelain tile, creating a bright and welcoming atmosphere. The spacious kitchen is perfect for both cooking and entertaining, offering stainless steel appliances, a natural gas range, and a sunny breakfast nook. The split bedroom plan provides privacy for the primary suite, which includes a large walk-in closet, dual vanity sinks, and a walk-in shower. Two additional bedrooms are generously sized and share a well-appointed guest bath. Enjoy the comfort of new luxury vinyl plank flooring throughout all bedrooms and fresh interior paint. The interior laundry room includes convenient cabinetry for extra storage, and the extended two-car garage offers plenty of space for vehicles, golf carts, and tools. Step outside to your serene screened lanai, the perfect spot to relax with your morning coffee while overlooking a peaceful, tree-lined backyard. Ideally situated near Water Lily Recreation Center, Lowlands Golf, Cattail Recreation and Pickleball Center, Fenney Recreation, and Brownwood Paddock Square, you’ll have easy access to everything The Villages lifestyle offers — golf, dining, shopping, and endless recreation. Schedule your private showing today and experience the best of Florida living in The Villages!
Listing Agent
COASTAL PROPERTIES GROUP INTERNATIONAL Brokerage Phone: 727-493-1555 License #3082617 Listed on: 11/13/2025

Home Details
Home Type
- Single Family
Est. Annual Taxes
- $7,423
Year Built
- Built in 2019
Lot Details
- 6,000 Sq Ft Lot
- East Facing Home
- Mature Landscaping
- Private Lot
- Irrigation Equipment
HOA Fees
- $199 Monthly HOA Fees
Parking
- 2 Car Attached Garage
- Garage Door Opener
- Driveway
Home Design
- Florida Architecture
- Slab Foundation
- Shingle Roof
- Block Exterior
- Stucco
Interior Spaces
- 1,569 Sq Ft Home
- High Ceiling
- Ceiling Fan
- Great Room
- Combination Dining and Living Room
- Inside Utility
Kitchen
- Breakfast Area or Nook
- Eat-In Kitchen
- Dinette
- Range
- Microwave
- Dishwasher
- Stone Countertops
- Solid Wood Cabinet
- Disposal
Flooring
- Concrete
- Tile
- Luxury Vinyl Tile
Bedrooms and Bathrooms
- 3 Bedrooms
- Split Bedroom Floorplan
- En-Suite Bathroom
- Walk-In Closet
- 2 Full Bathrooms
Laundry
- Laundry Room
- Dryer
- Washer
Outdoor Features
- Exterior Lighting
- Rear Porch
Location
- Property is near a golf course
Utilities
- Central Heating and Cooling System
- Thermostat
- Underground Utilities
- Natural Gas Connected
- Electric Water Heater
- High Speed Internet
- Cable TV Available
Listing and Financial Details
- Visit Down Payment Resource Website
- Tax Lot 27
- Assessor Parcel Number G29D027
- $3,198 per year additional tax assessments
Community Details
Overview
- Active Adult
- Association fees include pool, private road, recreational facilities, security
- $199 Other Monthly Fees
- Villages/Southern Oaks Un 28 Subdivision
- Association Owns Recreation Facilities
- The community has rules related to allowable golf cart usage in the community
Amenities
- Clubhouse
- Community Mailbox
Recreation
- Golf Course Community
- Tennis Courts
- Pickleball Courts
- Recreation Facilities
- Fitness Center
- Community Pool
- Community Spa
Security
- Gated Community
Map
Home Values in the Area
Average Home Value in this Area
Tax History
| Year | Tax Paid | Tax Assessment Tax Assessment Total Assessment is a certain percentage of the fair market value that is determined by local assessors to be the total taxable value of land and additions on the property. | Land | Improvement |
|---|---|---|---|---|
| 2025 | $7,423 | $332,890 | $36,000 | $296,890 |
| 2024 | $6,860 | $327,680 | $36,000 | $291,680 |
| 2023 | $6,860 | $298,970 | $24,000 | $274,970 |
| 2022 | $2,909 | $220,560 | $0 | $0 |
| 2021 | $2,908 | $214,140 | $24,000 | $190,140 |
| 2020 | $6,421 | $227,350 | $18,000 | $209,350 |
Property History
| Date | Event | Price | List to Sale | Price per Sq Ft |
|---|---|---|---|---|
| 11/18/2025 11/18/25 | Pending | -- | -- | -- |
| 11/13/2025 11/13/25 | For Sale | $395,000 | -- | $252 / Sq Ft |
Purchase History
| Date | Type | Sale Price | Title Company |
|---|---|---|---|
| Quit Claim Deed | $100 | -- | |
| Quit Claim Deed | $100 | None Listed On Document | |
| Warranty Deed | $266,000 | Peninsula Land & Title |
Mortgage History
| Date | Status | Loan Amount | Loan Type |
|---|---|---|---|
| Previous Owner | $252,640 | New Conventional |
Source: Stellar MLS
MLS Number: TB8447472
APN: G29D027
- 2823 Cade Ct
- 3765 County Road 513
- 4825 Declerk Loop
- 4788 Rostas Way
- 4860 Corder Run
- 5550 Bougainvillea Ave
- 2466 Soper St
- 5616 Bobcat Terrace
- 4878 Chitty Chatty Run
- 4686 Hiles Place
- 5647 Key Deer Path
- 3003 Fritillary Terrace
- 3010 Fritillary Terrace
- 5371 Warm Springs Ave
- 3167 Spanish Moss Way
- 5446 Alfredson Terrace
- 4434 Shockoe Cir
- 3023 Gallinule Ct
- 2866 Judah St
- 2845 Charity Loop
