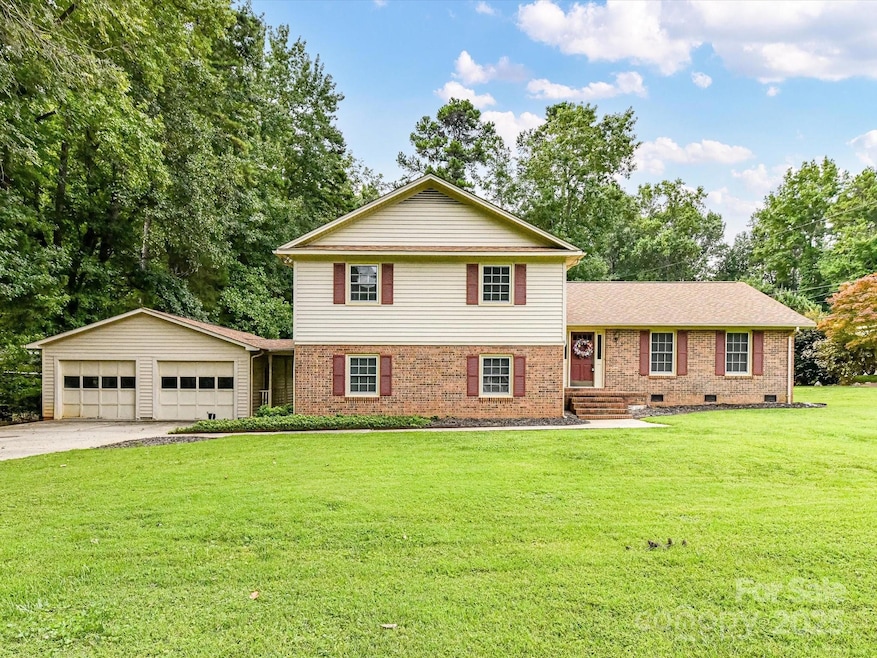
5054 Quail Ridge Dr Mint Hill, NC 28227
Estimated payment $2,986/month
Highlights
- Deck
- Double Oven
- Central Air
- Bain Elementary Rated 10
- Laundry Room
- 2 Car Garage
About This Home
Welcome to this great home nestled on a beautiful 1.38 acre lot in a highly desirable location. Offering tons of living space, this property provides room for everyone while also giving you the opportunity to add your personal touches and make it truly your own. The expansive lot offers both privacy and curb appeal, creating the perfect setting for everyday living and future possibilities. A highlight of the home is the large deck, ideal for entertaining guests, hosting gatherings, or simply relaxing while enjoying the serene surroundings. With its size, location, and potential, this property is a rare find. Breezeway connects the expansive oversized 2 car garage and fantastic workshop. Outbuilding conveys. Sewer is available.
Listing Agent
Holden Realty Brokerage Email: andrealeebradley@gmail.com License #272465 Listed on: 09/03/2025
Home Details
Home Type
- Single Family
Est. Annual Taxes
- $1,760
Year Built
- Built in 1974
Parking
- 2 Car Garage
- Driveway
Home Design
- Tri-Level Property
- Brick Exterior Construction
- Vinyl Siding
Interior Spaces
- Family Room with Fireplace
- Vinyl Flooring
- Crawl Space
- Pull Down Stairs to Attic
- Laundry Room
Kitchen
- Double Oven
- Electric Cooktop
- Dishwasher
Bedrooms and Bathrooms
- 4 Bedrooms
Outdoor Features
- Deck
Schools
- Bain Elementary School
- Mint Hill Middle School
- Independence High School
Utilities
- Central Air
- Heating System Uses Natural Gas
- Septic Tank
Community Details
- Farmwood Subdivision
Listing and Financial Details
- Assessor Parcel Number 135-357-23
Map
Home Values in the Area
Average Home Value in this Area
Tax History
| Year | Tax Paid | Tax Assessment Tax Assessment Total Assessment is a certain percentage of the fair market value that is determined by local assessors to be the total taxable value of land and additions on the property. | Land | Improvement |
|---|---|---|---|---|
| 2024 | $1,760 | $453,600 | $108,000 | $345,600 |
| 2023 | $1,628 | $453,600 | $108,000 | $345,600 |
| 2022 | $1,315 | $292,600 | $72,000 | $220,600 |
| 2021 | $1,315 | $292,600 | $72,000 | $220,600 |
| 2020 | $1,315 | $292,600 | $72,000 | $220,600 |
| 2019 | $2,585 | $292,600 | $72,000 | $220,600 |
| 2018 | $2,274 | $205,500 | $36,000 | $169,500 |
| 2017 | $2,255 | $205,500 | $36,000 | $169,500 |
| 2016 | $2,252 | $205,500 | $36,000 | $169,500 |
| 2015 | $2,248 | $205,500 | $36,000 | $169,500 |
| 2014 | $2,246 | $205,500 | $36,000 | $169,500 |
Property History
| Date | Event | Price | Change | Sq Ft Price |
|---|---|---|---|---|
| 09/03/2025 09/03/25 | For Sale | $525,000 | -- | $176 / Sq Ft |
Purchase History
| Date | Type | Sale Price | Title Company |
|---|---|---|---|
| Deed | -- | -- |
Mortgage History
| Date | Status | Loan Amount | Loan Type |
|---|---|---|---|
| Open | $45,000 | Credit Line Revolving |
Similar Homes in the area
Source: Canopy MLS (Canopy Realtor® Association)
MLS Number: 4298435
APN: 135-357-23
- 5828 Foxcrest Dr
- 6525 Robin Hollow Dr
- 5900 Oakwielde Ct
- 10501 Olde Irongate Ln
- 4125 Rivendell Ln
- 6029 Phyliss Ln
- 13008 Ginovanni Way
- 4116 Hoodridge Ln
- 8245 Franklin Trail St
- 8237 Franklin Trail St
- 12705 Twilight Dr
- Woodwright Plan at Alton Creek
- Henderson Plan at Alton Creek
- Banks Plan at Alton Creek
- Allen Plan at Alton Creek
- Maxwell Plan at Alton Creek
- 6008 Corkstone Dr
- 5609 Birchhill Rd
- 7113 Short Stirrup Ln
- 1008 Briar Well St
- 4800 Shea Ln
- 4723 Shea Ln
- 4001 Peggy Ln
- 6541 Old Magnolia Ln
- 7043 Brighton Park Dr
- 10227 Grand Junction Rd
- 10307 Atchinson Dr
- 10023 Grand Junction Rd
- 10018 Topeka Dr
- 7621 Kuck Rd
- 1316 Colgher St
- 6237 Dr
- 9930 Idlewild Rd
- 9301 Chislehurst Rd
- 12027 Riley Nicholes Way
- 8110 Whitegrove Rd Unit 57
- 5424 Kinsbridge Dr
- 9983 Treeside Ln
- 9610 Stoney Glen Dr
- 2831 Cedar Chase Dr






