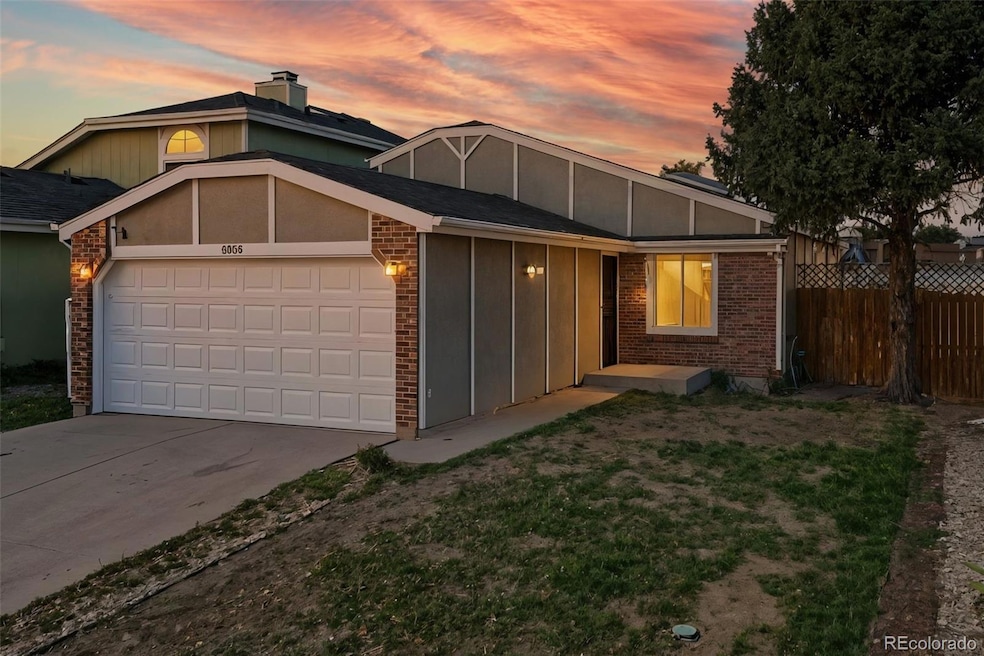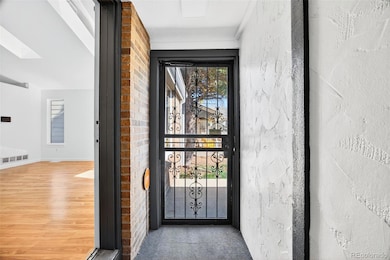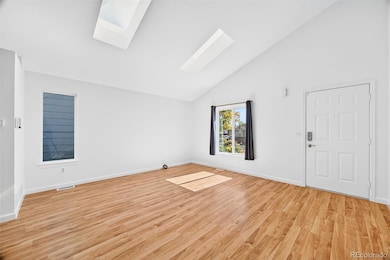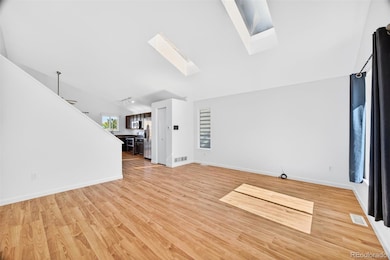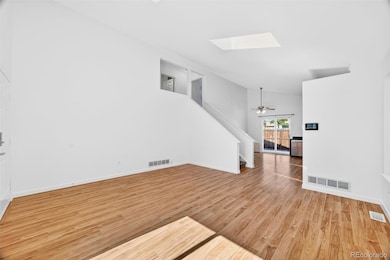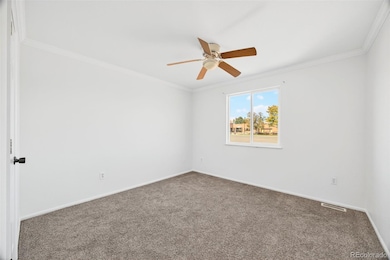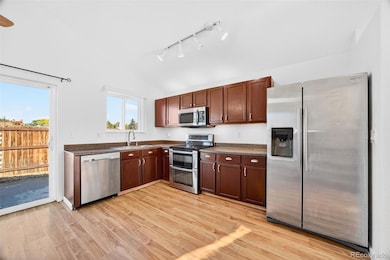5055 E 112th Ct Thornton, CO 80233
Woodglen NeighborhoodEstimated payment $2,712/month
Highlights
- Primary Bedroom Suite
- Private Yard
- 2 Car Attached Garage
- Vaulted Ceiling
- No HOA
- Eat-In Kitchen
About This Home
Welcome to your dream home at 5055 E 112th Ct, nestled in the vibrant city of Denver, CO. This charming single-family residence spans an impressive 1,992 square feet and offers an exceptional blend of comfort and functionality. With four spacious bedrooms and two well-appointed bathrooms, this home is designed to accommodate both relaxation and entertainment. Upon entering, you'll be greeted by the warmth of hardwood floors that transition seamlessly into plush carpeted areas, creating a cozy and inviting atmosphere. The open-concept living spaces ensure a natural flow throughout the home, making it ideal for both everyday living and hosting gatherings in one of the five total rooms. The heart of the home, the kitchen, is equipped with modern conveniences including a dishwasher, electric stove, refrigerator, and stove, ensuring all your culinary needs are met. The walk-in closet provides ample storage, enhancing the home's thoughtful design. Enjoy the comfort of central air conditioning and heating, ensuring year-round climate control. The convenience of an in-home washer and dryer adds to the ease of daily living. The property also features a spacious basement, offering additional storage or the opportunity for further customization to suit your lifestyle needs. Don't miss the chance to make this spectacular property your own and experience the unique charm of Denver living. Contact us today for a private showing and see what makes this home truly special!
Listing Agent
Compass - Denver Brokerage Email: dom@dominicmillerhomes.com,720-650-0232 License #100091083 Listed on: 10/23/2025

Home Details
Home Type
- Single Family
Est. Annual Taxes
- $2,879
Year Built
- Built in 1986
Lot Details
- 3,780 Sq Ft Lot
- Partially Fenced Property
- Private Yard
Parking
- 2 Car Attached Garage
Home Design
- Tri-Level Property
- Frame Construction
- Composition Roof
Interior Spaces
- Vaulted Ceiling
- Ceiling Fan
- Entrance Foyer
- Family Room
- Living Room with Fireplace
- Dining Room
- Utility Room
- Unfinished Basement
- 1 Bedroom in Basement
- Attic Fan
Kitchen
- Eat-In Kitchen
- Oven
- Cooktop
- Microwave
- Dishwasher
- Disposal
Flooring
- Carpet
- Tile
- Vinyl
Bedrooms and Bathrooms
- 4 Bedrooms
- Primary Bedroom Suite
- 2 Bathrooms
Laundry
- Laundry in unit
- Dryer
- Washer
Home Security
- Carbon Monoxide Detectors
- Fire and Smoke Detector
Schools
- Cherry Drive Elementary School
- Shadow Ridge Middle School
- Mountain Range High School
Additional Features
- Fire Pit
- Forced Air Heating and Cooling System
Community Details
- No Home Owners Association
- Woodglen Subdivision
Listing and Financial Details
- Exclusions: Sellers Personal Property
- Assessor Parcel Number R0073301
Map
Home Values in the Area
Average Home Value in this Area
Tax History
| Year | Tax Paid | Tax Assessment Tax Assessment Total Assessment is a certain percentage of the fair market value that is determined by local assessors to be the total taxable value of land and additions on the property. | Land | Improvement |
|---|---|---|---|---|
| 2024 | $2,879 | $27,320 | $6,130 | $21,190 |
| 2023 | $2,849 | $31,530 | $6,090 | $25,440 |
| 2022 | $2,327 | $21,120 | $6,190 | $14,930 |
| 2021 | $2,403 | $21,120 | $6,190 | $14,930 |
| 2020 | $2,510 | $22,500 | $6,360 | $16,140 |
| 2019 | $2,515 | $22,500 | $6,360 | $16,140 |
| 2018 | $2,075 | $18,030 | $6,120 | $11,910 |
| 2017 | $1,886 | $18,030 | $6,120 | $11,910 |
| 2016 | $1,620 | $15,070 | $3,340 | $11,730 |
| 2015 | $1,617 | $15,070 | $3,340 | $11,730 |
| 2014 | -- | $12,180 | $2,710 | $9,470 |
Property History
| Date | Event | Price | List to Sale | Price per Sq Ft |
|---|---|---|---|---|
| 10/23/2025 10/23/25 | For Sale | $469,000 | -- | $302 / Sq Ft |
Purchase History
| Date | Type | Sale Price | Title Company |
|---|---|---|---|
| Special Warranty Deed | $130,000 | None Available | |
| Trustee Deed | -- | None Available | |
| Warranty Deed | $175,900 | Title America |
Mortgage History
| Date | Status | Loan Amount | Loan Type |
|---|---|---|---|
| Open | $127,991 | FHA | |
| Previous Owner | $120,000 | Unknown |
Source: REcolorado®
MLS Number: 2004817
APN: 1721-06-4-10-011
- 5056 E 112th Ct
- 4911 E 112th Place
- 11343 Grape Cir
- 11279 Holly St
- 11293 Holly St
- 11062 Fairfax Cir
- 4807 E 110th Place
- 11068 Eudora Cir
- 11135 Clermont Dr
- 4520 E 112th Place
- 10985 Glencoe Place
- 10895 Fairfax Way
- 10979 Grange Creek Dr
- 4346 E 113th Place
- 10899 Grange Creek Dr
- 11354 Jersey St
- 10992 Albion Cir
- 3916 E 113th Ave
- 11841 Elm Dr
- 4645 E 106th Dr
- 11193 Forest Ave
- 11243 Clermont Ct
- 5444 E 114th Place
- 4946 E 109th Ct
- 11091 Albion Dr
- 4454 E 118th Place
- 11983 Dahlia Dr
- 5202 E 119th Ct
- 4089 E 118th Ave
- 10612 Bellaire St
- 4610 E 105th Dr
- 12034 Glencoe St
- 12116 Grape St
- 4560 E 121st Place
- 10571 Colorado Blvd
- 12155 Elm Way
- 10761 Cook Ct
- 12142 Bellaire Place
- 11572 Milwaukee Ct
- 4220 E 104th Ave
