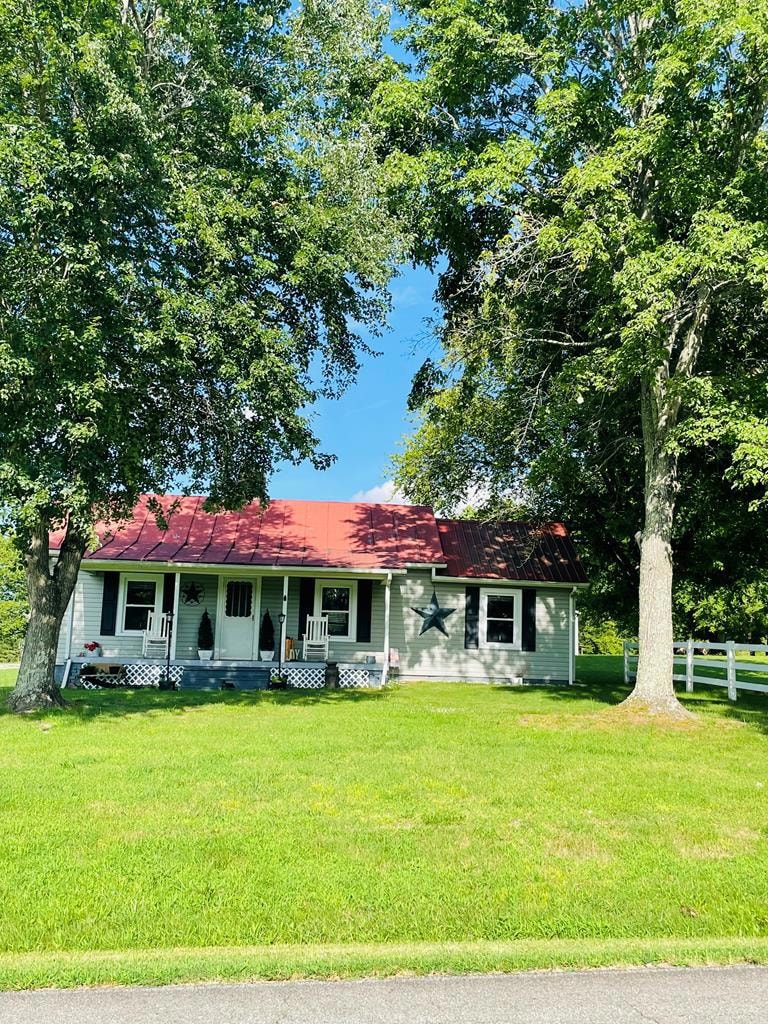5055 Old Cluster Springs Rd South Boston, VA 24592
Estimated payment $1,235/month
Highlights
- Home fronts a pond
- Countryside Views
- Mud Room
- 4.06 Acre Lot
- Wood Flooring
- No HOA
About This Home
Homestead ready! This charming cottage features a covered front porch to welcome you home. Inside you will enjoy an updated eat-in size kitchen with butcher block counter tops, a walk in pantry with wet sink. Beautiful, custom wood floors by Payne. Back entry mud room or flex room suitable for at home office & a laundry room. Nothing like rain on a tin roof for a relaxing summer evening. Outside is a dream come true with 4+ acres for pasture land to add fencing for horses, goats or pets, plus a pond. A full size stable w/two stalls & loft will be home to your hobby farming. The gardener in your family will have a plentiful harvest on this rich Cluster Springs soil. Perfect location between South Boston & Cluster Springs. Centrally located tor easy access to those commuting to NC for work. Call today to preview this unique property hitting the market for the first time in decades!
Listing Agent
Realty Resource LLC Brokerage Phone: 4345755263 License #0225002893 Listed on: 07/16/2025
Home Details
Home Type
- Single Family
Est. Annual Taxes
- $427
Year Built
- Built in 1950
Lot Details
- 4.06 Acre Lot
- Home fronts a pond
- Property is zoned R1
Home Design
- Bungalow
- Vinyl Siding
Interior Spaces
- 1,216 Sq Ft Home
- Mud Room
- Countryside Views
- Crawl Space
Kitchen
- Walk-In Pantry
- Electric Range
Flooring
- Wood
- Vinyl
Bedrooms and Bathrooms
- 2 Bedrooms
- Walk-In Closet
- 1 Full Bathroom
Laundry
- Laundry Room
- Laundry on main level
- Washer and Electric Dryer Hookup
Parking
- Carport
- Gravel Driveway
- Open Parking
Outdoor Features
- Covered Patio or Porch
Schools
- Cluster Springs Elementary School
- Halifax County Middle School
- Halifax County High School
Utilities
- Central Air
- Heating Available
- Furnace
- Well
- Electric Water Heater
- Septic Tank
- High Speed Internet
Community Details
- No Home Owners Association
Listing and Financial Details
- Assessor Parcel Number 12053
Map
Home Values in the Area
Average Home Value in this Area
Tax History
| Year | Tax Paid | Tax Assessment Tax Assessment Total Assessment is a certain percentage of the fair market value that is determined by local assessors to be the total taxable value of land and additions on the property. | Land | Improvement |
|---|---|---|---|---|
| 2025 | $427 | $85,309 | $28,440 | $56,869 |
| 2024 | $412 | $82,309 | $28,440 | $53,869 |
| 2023 | $384 | $76,812 | $28,440 | $48,372 |
| 2022 | $384 | $76,812 | $28,440 | $48,372 |
| 2021 | $326 | $65,176 | $28,440 | $36,736 |
| 2020 | $326 | $65,176 | $28,440 | $36,736 |
| 2019 | $326 | $65,176 | $28,440 | $36,736 |
| 2018 | $313 | $65,176 | $28,440 | $36,736 |
| 2016 | $316 | $65,896 | $28,440 | $37,456 |
| 2015 | $316 | $65,298 | $26,501 | $38,797 |
| 2014 | $300 | $65,298 | $26,501 | $38,797 |
| 2013 | $301 | $66,920 | $26,501 | $40,419 |
Property History
| Date | Event | Price | Change | Sq Ft Price |
|---|---|---|---|---|
| 07/16/2025 07/16/25 | For Sale | $225,000 | -- | $185 / Sq Ft |
Purchase History
| Date | Type | Sale Price | Title Company |
|---|---|---|---|
| Warranty Deed | $65,000 | -- | |
| Warranty Deed | $35,000 | -- |
Mortgage History
| Date | Status | Loan Amount | Loan Type |
|---|---|---|---|
| Open | $75,000 | New Conventional |
Source: Southern Piedmont Land & Lake Association of REALTORS®
MLS Number: 71264
APN: 12053
- 5030 Bold Springs Rd
- 0 Cluster Springs Rd Unit 1 50011
- 0 Cluster Springs Rd Unit 2
- 2132 Old Cluster Springs Rd
- 3100 Philpott Rd
- 2180 Huell Matthews Hwy
- 10.35 AC Snow Hill Rd
- 8.43 AC Snow Hill Rd
- 0 Snow Hill Rd Unit 70970
- 2154 Huell Matthews Hwy
- 1070 Carriage End Way
- 0 E Hyco Rd
- 1220 E Hyco Rd
- 9.58 AC Fowler Trail
- 13.62 AC Traynham Grove Rd
- 000 Huell Matthews Hwy
- 3245 Virgie Cole Rd
- 318 Wickham St
- 00 Hilltop Dr
- 301 Ragland St
- 5098 Philpott Rd Unit A
- 701 Jefferson Ave
- 155 Maple St
- 12 Barden St
- 12 Barden Place Unit 22-G
- 12 Barden Place Unit 22-F
- 12 Barden Place Unit 10-B
- 12 Barden Place Unit 22-C
- 12 Barden Place Unit 52-A
- 12 Barden Place Unit 7-H
- 108 Hillsboro St
- 610 Virginia Ave
- 302 Virginia Ave Unit B
- 400 Fourth St
- 7907 Us-15
- 3477 Old Richmond Rd
- 217 Creedle Dr
- 1006 Halifax Rd
- 340 E Franklin Turnpike
- 403 Dillard School Dr







