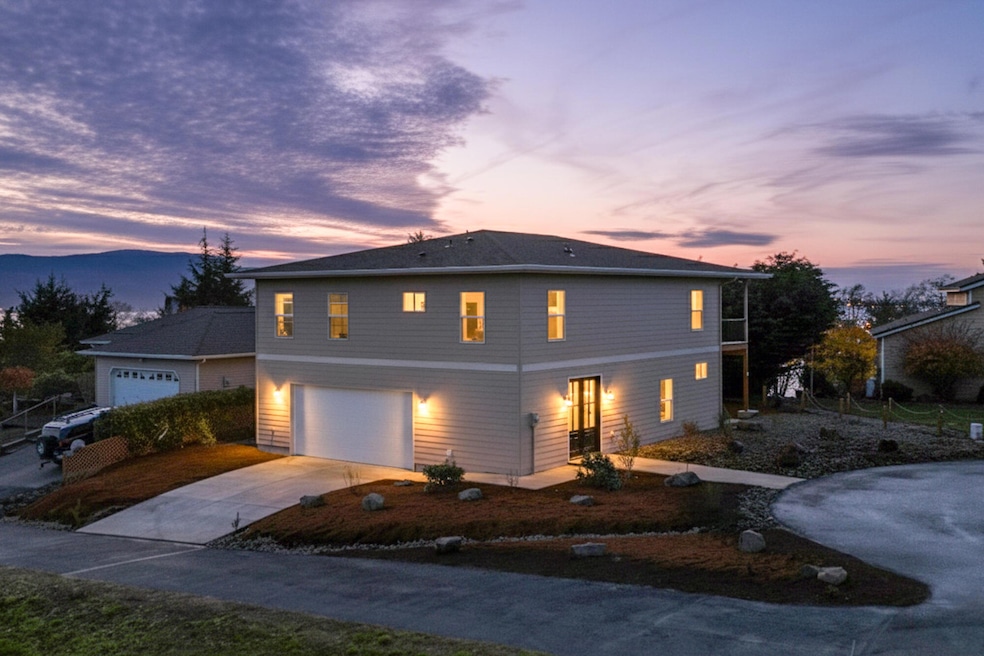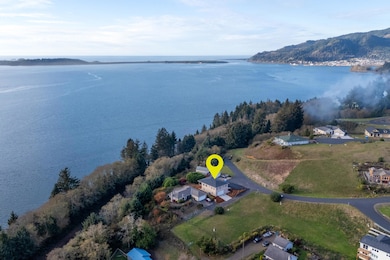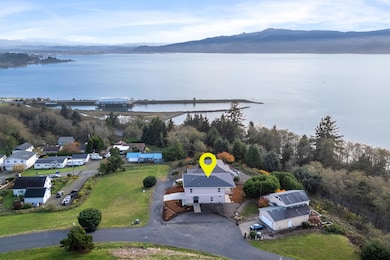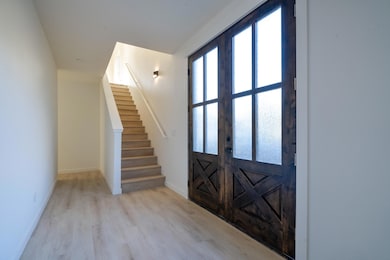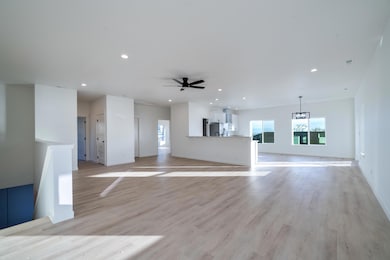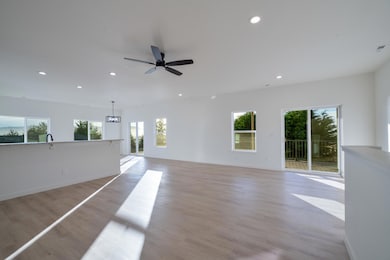5055 S Ridge Dr Bay City, OR 97107
Estimated payment $4,383/month
Highlights
- Bay View
- Deck
- Separate Formal Living Room
- Nehalem Elementary School Rated 10
- Contemporary Architecture
- High Ceiling
About This Home
Brand-new construction in the popular Bay Ridge community in Bay City! This 4BD/3BA home features an open, light and bright kitchen and living area with a breakfast bar, quartz counters, LVP flooring, and a large covered deck, all overlooking Tillamook Bay. The primary suite includes bay views, a walk-in closet, and a spacious bath with double sinks and a tiled walk-in shower. Located near the end of a cul-de-sac, the property offers low-maintenance landscaping and a large 2-car garage with extra storage. A lower-level bonus/family room provides great separation of living areas. Set in a quiet, well-kept neighborhood just 5 minutes to Tillamook and 15 minutes to the beaches of Rockaway, this welcoming home offers room for everyone and solid overall value. Call today for more info!
Home Details
Home Type
- Single Family
Year Built
- Built in 2025
Lot Details
- 6,534 Sq Ft Lot
- Level Lot
- Property is zoned BC-MI
Parking
- 2 Car Attached Garage
Home Design
- Contemporary Architecture
- Frame Construction
- Composition Roof
- Lap Siding
- HardiePlank Siding
- Concrete Perimeter Foundation
Interior Spaces
- 2,411 Sq Ft Home
- 2-Story Property
- High Ceiling
- Double Pane Windows
- Vinyl Clad Windows
- Separate Formal Living Room
- Open Floorplan
- Den
- Vinyl Flooring
- Bay Views
- Crawl Space
Kitchen
- Breakfast Bar
- Built-In Electric Oven
- Range
- Dishwasher
Bedrooms and Bathrooms
- 4 Bedrooms
- 3 Bathrooms
Outdoor Features
- Deck
Utilities
- Forced Air Heating System
- Air Source Heat Pump
- Electric Water Heater
- Phone Available
- Cable TV Available
Map
Home Values in the Area
Average Home Value in this Area
Property History
| Date | Event | Price | List to Sale | Price per Sq Ft |
|---|---|---|---|---|
| 11/14/2025 11/14/25 | For Sale | $699,000 | -- | $290 / Sq Ft |
Source: Tillamook Board of REALTORS®
MLS Number: 25-596
- Lot 44 S Ridge Dr Unit 44
- 0 South Ridge Unit Lot46 22076563
- Lot 47 S Ridge Dr Unit 47
- 0 North Ridge Unit Lot22 22405376
- Lot 46 S Ridge Dr
- 0 S Ridge Dr Unit 23-129
- 0 S Ridge Dr Unit Lot 1 22229671
- 0 S Ridge Dr Unit 23529031
- 0 S Ridge Dr Unit Lt.44 22655581
- 0 S Ridge Dr Unit 47 22588234
- Lot 30 Ocean Ct
- Lot 31 Ocean Ct
- 0 Ocean Ct Unit Lot31 20506160
- 0 Ocean Ct Unit 272814041
- 0 N Ridge Dr Unit 23692694
- 0 N Ridge Dr Unit 23-128
- 0 N Ridge Dr Unit 23-127
- 0 N Ridge Dr Unit 23090325
- 0 N Ridge Dr Unit 23225577
- 0 N Ridge Dr Unit 23-126
