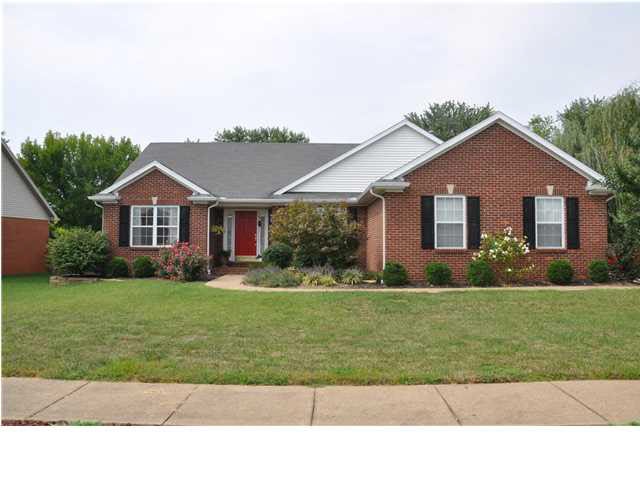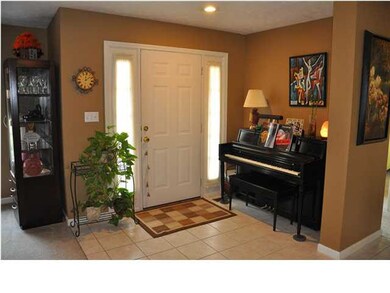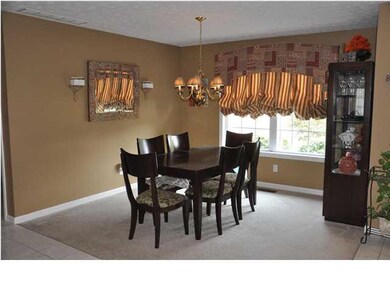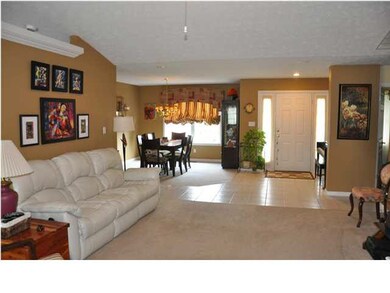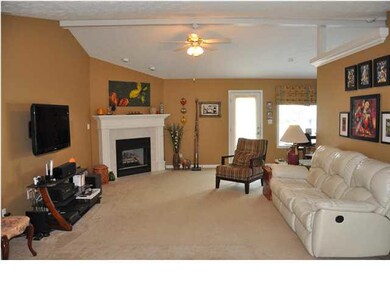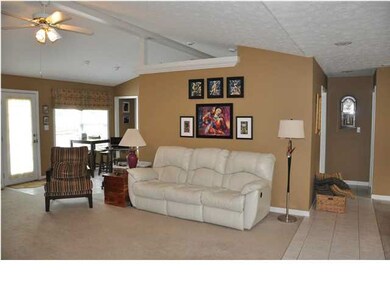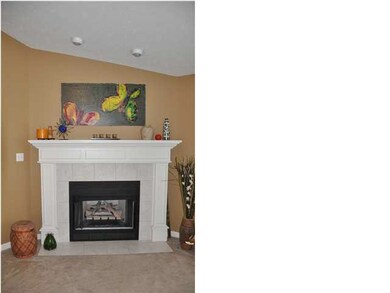
5055 Tippecanoe Dr Newburgh, IN 47630
Highlights
- Spa
- Vaulted Ceiling
- Whirlpool Bathtub
- Newburgh Elementary School Rated A-
- Ranch Style House
- 2 Car Attached Garage
About This Home
As of December 2015Don't miss this well maintained, nicely landscaped 3 bedroom, 2 bath brick ranch with split bedroom design and a 2.5 car side load garage. The open floor plan has a living room with vaulted ceilings and a corner fireplace. The large eat-in-kitchen is fully applianced with new hood/vent and new dishwasher. The walk-in pantry/computer room provides additional storage. The laundry/mud room is located near the kitchen and garage. The garage features outdoor carpeting. The master bedroom bath has a large walk-in closet, whirlpool tub, separate shower and a double vanity. The high traffic area, kitchen and baths have ceramic tile. The fully fenced yard includes a yard barn, dog kennel and a 24 foot deck on the back of the house. This home is conveniently located to shopping, medical care and entertainment. A home buyer's warranty is included. New HVAC system installed with 96% efficiency.
Last Agent to Sell the Property
Nancy Synowiec
F.C. TUCKER EMGE Listed on: 09/09/2013
Home Details
Home Type
- Single Family
Est. Annual Taxes
- $1,118
Year Built
- Built in 1999
Lot Details
- Lot Dimensions are 94 x 153
- Property is Fully Fenced
- Landscaped
Home Design
- Ranch Style House
- Brick Exterior Construction
- Shingle Roof
- Composite Building Materials
- Vinyl Construction Material
Interior Spaces
- 1,886 Sq Ft Home
- Vaulted Ceiling
- Ceiling Fan
- Self Contained Fireplace Unit Or Insert
- Gas Log Fireplace
- Crawl Space
- Fire and Smoke Detector
- Electric Dryer Hookup
Kitchen
- Electric Oven or Range
- Disposal
Flooring
- Carpet
- Tile
Bedrooms and Bathrooms
- 3 Bedrooms
- Walk-In Closet
- 2 Full Bathrooms
- Double Vanity
- Whirlpool Bathtub
- Separate Shower
Parking
- 2 Car Attached Garage
- Garage Door Opener
Pool
- Spa
Utilities
- Forced Air Heating and Cooling System
- Heating System Uses Gas
Listing and Financial Details
- Home warranty included in the sale of the property
- Assessor Parcel Number 87-12-32-203-003.000-019
Ownership History
Purchase Details
Home Financials for this Owner
Home Financials are based on the most recent Mortgage that was taken out on this home.Purchase Details
Home Financials for this Owner
Home Financials are based on the most recent Mortgage that was taken out on this home.Purchase Details
Home Financials for this Owner
Home Financials are based on the most recent Mortgage that was taken out on this home.Similar Homes in Newburgh, IN
Home Values in the Area
Average Home Value in this Area
Purchase History
| Date | Type | Sale Price | Title Company |
|---|---|---|---|
| Warranty Deed | -- | None Available | |
| Warranty Deed | -- | None Available | |
| Warranty Deed | -- | Direct Title Ins Agency Inc |
Mortgage History
| Date | Status | Loan Amount | Loan Type |
|---|---|---|---|
| Open | $100,000 | No Value Available | |
| Closed | $24,992 | Commercial | |
| Previous Owner | $166,250 | Credit Line Revolving | |
| Previous Owner | $165,690 | FHA |
Property History
| Date | Event | Price | Change | Sq Ft Price |
|---|---|---|---|---|
| 12/16/2015 12/16/15 | Sold | $174,000 | -6.4% | $92 / Sq Ft |
| 11/20/2015 11/20/15 | Pending | -- | -- | -- |
| 11/10/2015 11/10/15 | For Sale | $185,900 | +6.5% | $99 / Sq Ft |
| 12/06/2013 12/06/13 | Sold | $174,500 | -3.1% | $93 / Sq Ft |
| 11/02/2013 11/02/13 | Pending | -- | -- | -- |
| 09/09/2013 09/09/13 | For Sale | $180,000 | -- | $95 / Sq Ft |
Tax History Compared to Growth
Tax History
| Year | Tax Paid | Tax Assessment Tax Assessment Total Assessment is a certain percentage of the fair market value that is determined by local assessors to be the total taxable value of land and additions on the property. | Land | Improvement |
|---|---|---|---|---|
| 2024 | $2,109 | $303,300 | $54,500 | $248,800 |
| 2023 | $2,140 | $296,700 | $54,500 | $242,200 |
| 2022 | $1,933 | $262,400 | $30,000 | $232,400 |
| 2021 | $1,586 | $216,000 | $34,600 | $181,400 |
| 2020 | $1,534 | $200,000 | $32,100 | $167,900 |
| 2019 | $1,485 | $190,300 | $32,100 | $158,200 |
| 2018 | $1,343 | $184,100 | $32,100 | $152,000 |
| 2017 | $1,293 | $179,900 | $32,100 | $147,800 |
| 2016 | $1,021 | $162,900 | $32,100 | $130,800 |
| 2014 | $1,131 | $158,600 | $26,900 | $131,700 |
| 2013 | $1,075 | $155,400 | $26,900 | $128,500 |
Agents Affiliated with this Home
-
Carolyn McClintock

Seller's Agent in 2015
Carolyn McClintock
F.C. TUCKER EMGE
(812) 457-6281
117 in this area
538 Total Sales
-
David Ernspiger

Buyer's Agent in 2015
David Ernspiger
RE/MAX
(812) 760-6951
13 in this area
75 Total Sales
-
N
Seller's Agent in 2013
Nancy Synowiec
F.C. TUCKER EMGE
Map
Source: Indiana Regional MLS
MLS Number: 816480
APN: 87-12-32-203-003.000-019
- 10314 Barrington Place
- 4688 Woods Tower Dr
- 10386 Regent Ct
- 4641 Bridgestone Blvd
- 4695 Marble Dr
- 4660 Miranda Dr
- 4940 Penrose Dr
- 10199 Outer Lincoln Ave
- 9655 Arlington Ct
- 618 Kingswood Dr
- 8215 River Park Way
- 0 Ellerbusch Rd Unit 202304101
- 5988 Willow Brook Ct
- 6000 Glen Oak Ct
- 8117 Gate Way Dr
- 10411 Lauren Ct
- 10211 Kimberly Ln
- 10233 State Road 66
- 7920 Newburgh Rd
- 9860 Pollack Ave
