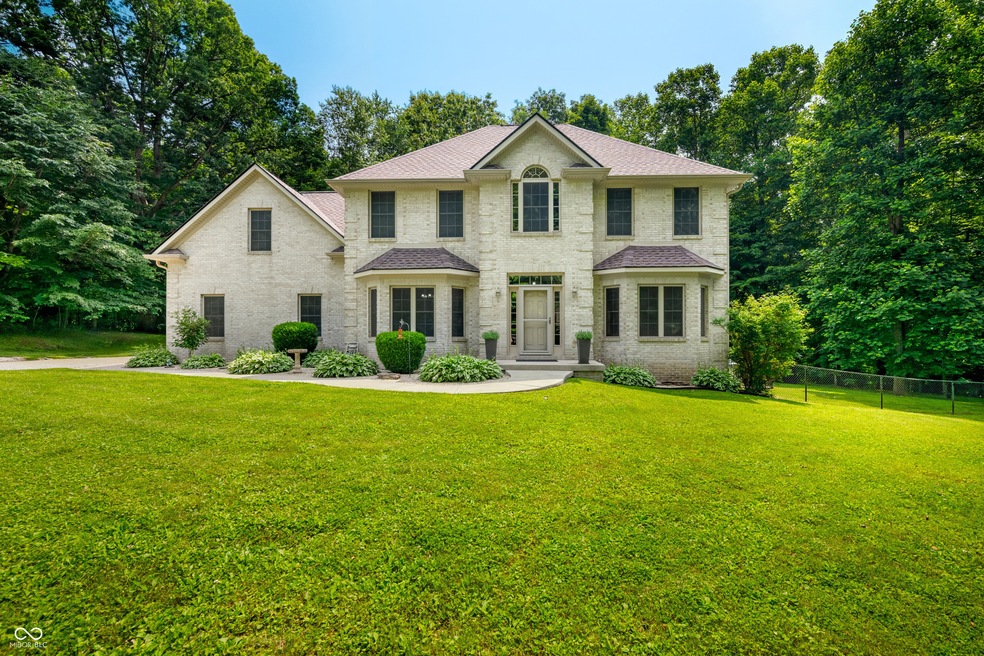5055 Turkey Track Rd Martinsville, IN 46151
Estimated payment $3,026/month
Highlights
- Above Ground Pool
- Mature Trees
- No HOA
- View of Trees or Woods
- Vaulted Ceiling
- Formal Dining Room
About This Home
OFTEN SOUGHT, SELDOM FOUND! Escape to nature in this beautiful home nestled in a forest-like setting! Home is surrounded by trees for ultimate privacy! This spacious property features: 4 bedrooms PLUS a sizeable room for an office/library, 2 1/2 baths and a 2 1/2car garage w/ built in cabinetry. Nestled on an expansive 2 1/2 acres of land w/beautiful landscaping! Gorgeous extended deck w/secure fencing around newer, refreshing pool area! There are many modern updates both inside & out including: fresh paint, new flooring, ceiling fans, kitchen hardware, backsplash & so much more! Master suite features double door entry, jetted tub, separate shower + double sinks! Spacious mini barn for hobbies/storage! Yard features a charming fireplace pit for relaxing evenings outdoors. Home features municipal water. *For peace of mind, home includes a Home Warranty, a NEW ROOF installed 2022 plus new motor in AC this summer. Enjoy tranquility and privacy while being conveniently located! Minutes from I69/shopping! EZ commute to Indy or Bloomington (IU)! No HOA or covenants and restrictions! Don't miss out on this exceptional opportunity.
Home Details
Home Type
- Single Family
Est. Annual Taxes
- $2,436
Year Built
- Built in 2004
Lot Details
- 2.5 Acre Lot
- Rural Setting
- Mature Trees
- Wooded Lot
Parking
- 2 Car Attached Garage
Home Design
- Brick Exterior Construction
- Vinyl Siding
- Stone
Interior Spaces
- 2-Story Property
- Tray Ceiling
- Vaulted Ceiling
- Paddle Fans
- Gas Log Fireplace
- Fireplace Features Masonry
- Living Room with Fireplace
- Formal Dining Room
- Vinyl Plank Flooring
- Views of Woods
- Crawl Space
- Fire and Smoke Detector
Kitchen
- Eat-In Kitchen
- Breakfast Bar
- Electric Oven
- Electric Cooktop
- Microwave
- Dishwasher
Bedrooms and Bathrooms
- 4 Bedrooms
- Walk-In Closet
Laundry
- Laundry on upper level
- Dryer
- Washer
Pool
- Above Ground Pool
- Fence Around Pool
Outdoor Features
- Fire Pit
- Shed
Utilities
- Forced Air Heating and Cooling System
- Heating System Uses Propane
- Liquid Propane Gas Water Heater
Community Details
- No Home Owners Association
Listing and Financial Details
- Property Available on 12/31/21
- Tax Lot 55-12-35-110-003.001-003
- Assessor Parcel Number 551235110003001003
Map
Home Values in the Area
Average Home Value in this Area
Tax History
| Year | Tax Paid | Tax Assessment Tax Assessment Total Assessment is a certain percentage of the fair market value that is determined by local assessors to be the total taxable value of land and additions on the property. | Land | Improvement |
|---|---|---|---|---|
| 2024 | $2,436 | $455,500 | $57,300 | $398,200 |
| 2023 | $2,075 | $419,400 | $57,300 | $362,100 |
| 2022 | $1,751 | $377,900 | $37,000 | $340,900 |
| 2021 | $1,482 | $344,000 | $37,000 | $307,000 |
| 2020 | $1,299 | $321,500 | $33,600 | $287,900 |
| 2019 | $1,119 | $263,100 | $33,600 | $229,500 |
| 2018 | $1,096 | $266,400 | $33,600 | $232,800 |
| 2017 | $1,071 | $265,700 | $33,600 | $232,100 |
| 2016 | $1,074 | $261,000 | $26,300 | $234,700 |
| 2014 | $850 | $260,500 | $23,000 | $237,500 |
| 2013 | $850 | $263,100 | $23,000 | $240,100 |
Property History
| Date | Event | Price | Change | Sq Ft Price |
|---|---|---|---|---|
| 09/13/2025 09/13/25 | Pending | -- | -- | -- |
| 07/25/2025 07/25/25 | Price Changed | $529,900 | -1.9% | $177 / Sq Ft |
| 06/13/2025 06/13/25 | For Sale | $539,900 | +103.7% | $180 / Sq Ft |
| 08/29/2017 08/29/17 | Sold | $265,000 | -8.6% | $88 / Sq Ft |
| 08/09/2017 08/09/17 | Pending | -- | -- | -- |
| 07/21/2017 07/21/17 | Price Changed | $289,900 | -3.4% | $97 / Sq Ft |
| 06/08/2017 06/08/17 | For Sale | $300,000 | -- | $100 / Sq Ft |
Purchase History
| Date | Type | Sale Price | Title Company |
|---|---|---|---|
| Warranty Deed | -- | Stewart Title Company | |
| Interfamily Deed Transfer | -- | None Available | |
| Interfamily Deed Transfer | -- | None Available | |
| Warranty Deed | -- | None Available |
Mortgage History
| Date | Status | Loan Amount | Loan Type |
|---|---|---|---|
| Open | $249,000 | New Conventional | |
| Closed | $260,200 | FHA | |
| Previous Owner | $271,412 | FHA | |
| Previous Owner | $272,195 | FHA | |
| Previous Owner | $212,500 | New Conventional | |
| Previous Owner | $55,000 | Credit Line Revolving | |
| Previous Owner | $26,500 | Purchase Money Mortgage | |
| Previous Owner | $212,000 | New Conventional |
Source: MIBOR Broker Listing Cooperative®
MLS Number: 22044355
APN: 55-12-35-110-003.001-003
- 4721 Turkey Track Rd
- 4720 Cramer Rd
- 3951 S R 37 S
- 4365 Liberty Loop Rd
- 1630 Hinson Rd
- 6227 E Hackers Creek Place
- 00 Legendary Dr
- 0 Jordan Rd
- 8917 N Old State Road 37
- 1840 Lynn Dr
- 946 E Chambers Pike
- 8781 N Old State Road 37
- 1901 S Old State Road 67
- 2071 S Friendship Dr
- 1265 Inverness Farms Rd
- 1350 Inverness Farms Rd
- 325 E Church St
- 0 Skyway Ct Unit MBR22046337
- 1 Skyway Ct
- 469 E Fawn Ridge Trail







