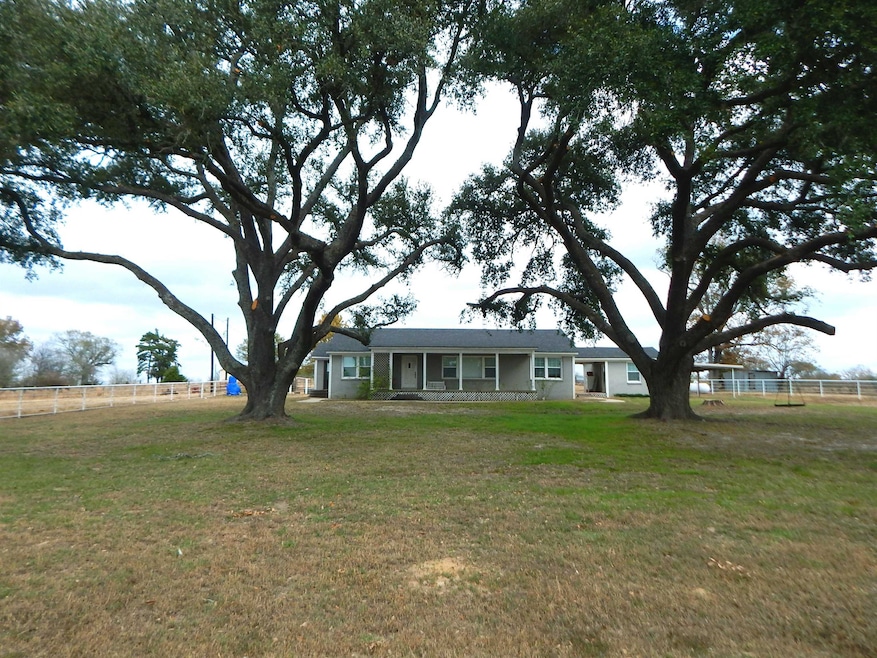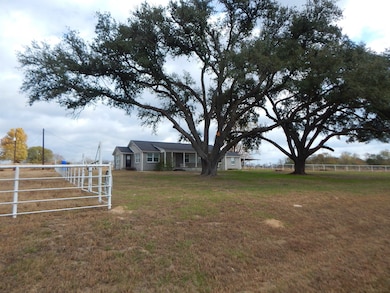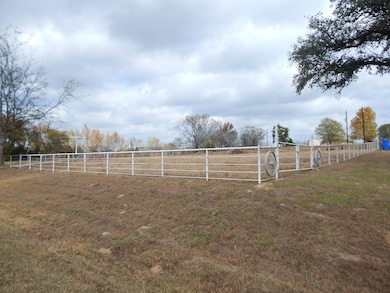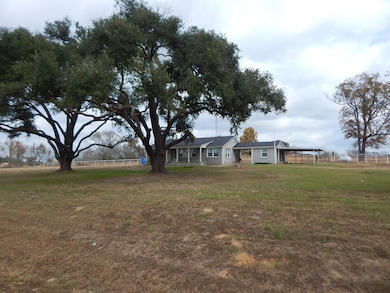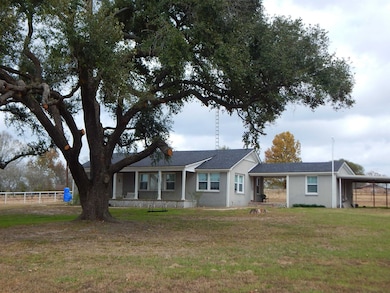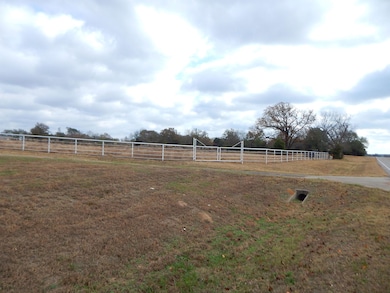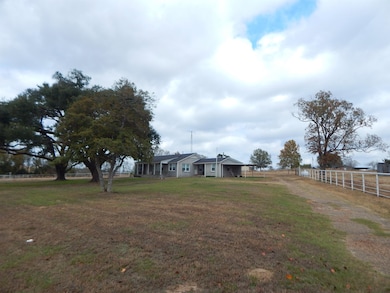5056 Fm 852 Gilmer, TX 75644
Estimated payment $1,543/month
Total Views
27
3
Beds
1
Bath
1,575
Sq Ft
$159
Price per Sq Ft
Highlights
- Ranch Style House
- Partially Wooded Lot
- Bonus Room
- Harmony Elementary School Rated A-
- Wood Flooring
- Granite Countertops
About This Home
3 BEDROOM RANCHETTE 3 MILES OUT OF GILMER ON 2.47 ACRES. BEAUTIFUL WHITE PIPE FENCING, CROSS FENCING, LESS THAN A QUARTER MILE FROM LAKE GILMER, HUGE OAK TREES, LARGE FRONT PORCH, NICE PINS FOR AG. PROJECTS. PUBLIC BOAT RAMP IS LESS THAN A MILE FROM THE HOUSE. ROOF IS 5 YEARS OLD, LOTS OF UPDATES, PAINT, HARDWOOD FLOORS, GRANITE COUNTER TOPS, CENTRAL HEAT AND AC AND MORE. LARGE FORMAL DINING ROOM, MOCK GAS FIREPLACE, SEPERATE WASHROOM BUILDING THAT COULD ALSO BE MAN CAVE OR OFFICE SEPERATE FROM HOUSE. THIS PLACE IS SUPER CUTE AND WON'T LAST LONG. CALL FOR APPOINTMENT.
Home Details
Home Type
- Single Family
Est. Annual Taxes
- $2,707
Lot Details
- Aluminum or Metal Fence
- Landscaped
- Lot Has A Rolling Slope
- Partially Wooded Lot
Home Design
- Ranch Style House
- Brick Exterior Construction
- Composition Roof
- Pier And Beam
Interior Spaces
- 1,575 Sq Ft Home
- Ceiling Fan
- Mock Fireplace
- Gas Log Fireplace
- Thermal Windows
- Shades
- Living Room
- Formal Dining Room
- Bonus Room
- Utility Room
- Laundry Room
- Wood Flooring
Kitchen
- Breakfast Bar
- Electric Oven or Range
- Dishwasher
- Granite Countertops
Bedrooms and Bathrooms
- 3 Bedrooms
- 1 Full Bathroom
- Bathtub with Shower
Parking
- 2 Car Detached Garage
- Carport
- Side or Rear Entrance to Parking
- Side Facing Garage
Outdoor Features
- Outdoor Storage
Utilities
- Central Heating and Cooling System
- Electric Water Heater
- Conventional Septic
- High Speed Internet
Community Details
- No Home Owners Association
Listing and Financial Details
- Assessor Parcel Number 44828
Map
Create a Home Valuation Report for This Property
The Home Valuation Report is an in-depth analysis detailing your home's value as well as a comparison with similar homes in the area
Home Values in the Area
Average Home Value in this Area
Tax History
| Year | Tax Paid | Tax Assessment Tax Assessment Total Assessment is a certain percentage of the fair market value that is determined by local assessors to be the total taxable value of land and additions on the property. | Land | Improvement |
|---|---|---|---|---|
| 2024 | $2,707 | $173,730 | $28,340 | $145,390 |
| 2023 | $1,838 | $138,880 | $27,950 | $110,930 |
| 2022 | $1,861 | $115,840 | $7,310 | $108,530 |
| 2021 | $1,518 | $85,200 | $15,680 | $69,520 |
| 2020 | $1,544 | $84,580 | $19,040 | $65,540 |
| 2019 | $1,647 | $86,360 | $17,380 | $68,980 |
| 2018 | $1,592 | $83,450 | $17,380 | $66,070 |
| 2017 | $1,256 | $70,080 | $16,050 | $54,030 |
| 2016 | $1,091 | $64,140 | $16,470 | $47,670 |
| 2015 | -- | $62,500 | $14,810 | $47,690 |
| 2014 | -- | $63,550 | $14,810 | $48,740 |
Source: Public Records
Property History
| Date | Event | Price | List to Sale | Price per Sq Ft |
|---|---|---|---|---|
| 11/18/2025 11/18/25 | For Sale | $249,900 | -- | $159 / Sq Ft |
Source: Longview Area Association of REALTORS®
Source: Longview Area Association of REALTORS®
MLS Number: 20257848
APN: 44828
Nearby Homes
- TBD Private Road 4080
- TBD Giraffe Rd
- TBD Armadillo Rd Unit Lot 5 - Meadow Sprin
- 5288 Private Road 4084
- 2142 Fawn Crossing
- TBD Crossing
- 4608 Texas 154
- TBD Katie Ln
- Lot 39 Katie Ln Unit Katie Lane
- Lot 43 Katie Ln Unit Katie Lane
- Lot 33, Block 3 Katie Ln
- Lot 42 Katie Ln Unit Katie Lane
- Lot 44 Katie Ln Unit Katie Lane
- TBD W State Hwy 154
- TBD W State Hwy 154 Unit 6761 State Hwy 154
- TBD Fm 2796 N & S
- 0 John Dean Rd
- Tbd Maggie Ln
- 609 Mell Ave
- 8123 Cherokee Trace
- 604 S Montgomery St Unit B
- 125 Henderson St Unit 125 Henderson 2
- 326 Old Coffeeville Rd
- 1613 Apricot Rd
- 224 Hilltop Ave
- 543 Lamb Rd Unit B
- 543 Lamb Rd Unit A
- 1040 County Road 3590 Unit A
- 120 Primrose Cove
- 136 Private Rd
- 120 Co Rd 3580
- 132 APT 2 Lindsey Rd
- 5953 State Highway 154 E Unit 2
- 264 Peaceful Valley Trail
- 117 Little Acorn Cove
- 113 E Bent Bow Ln
- 514 N Pearl St
- 132 Lindsey Rd Unit 1
