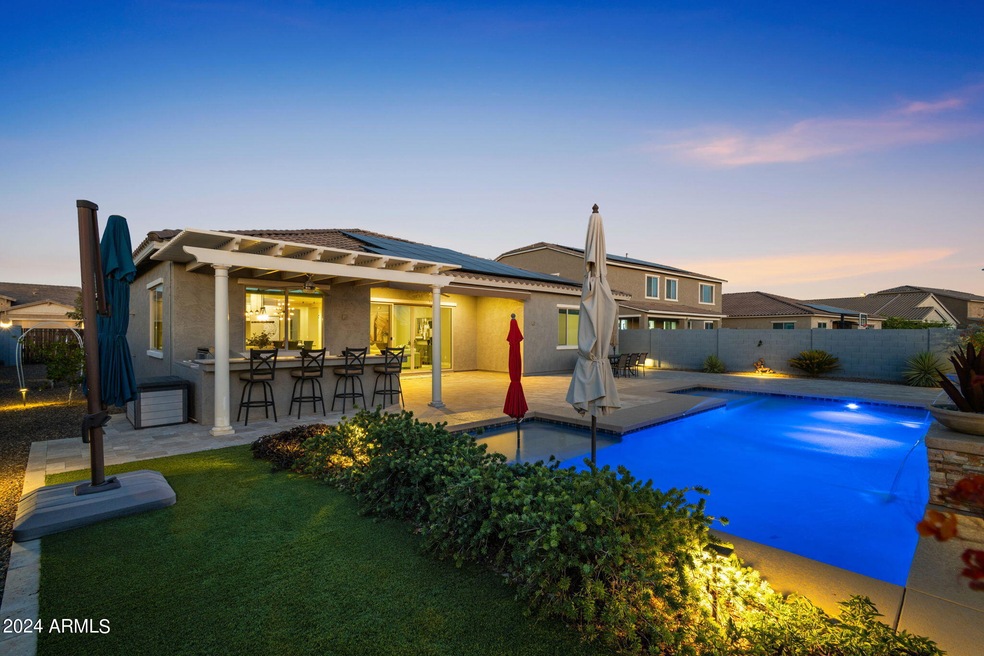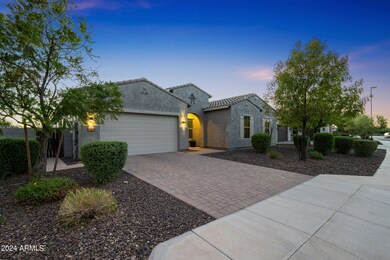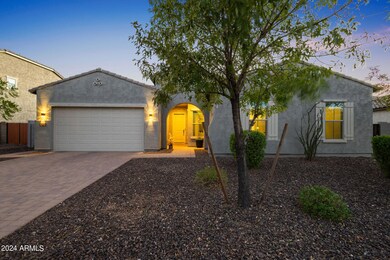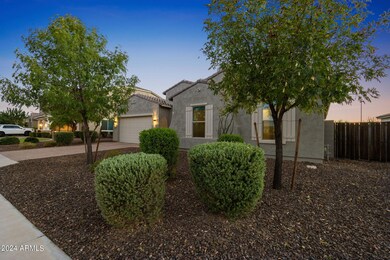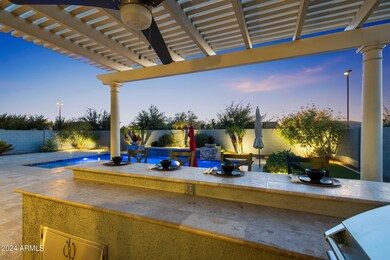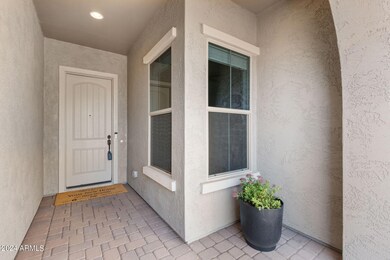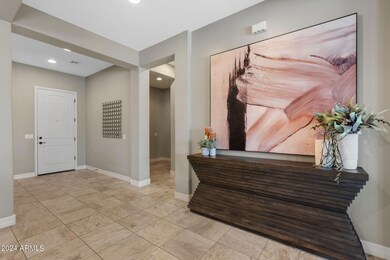
5056 S Tatum Ln Gilbert, AZ 85298
Bridges at Gilbert NeighborhoodHighlights
- Heated Pool
- RV Gated
- Community Lake
- Power Ranch Elementary School Rated A-
- Solar Power System
- Granite Countertops
About This Home
As of October 2024Discover this beautifully maintained 4-bedroom, 2.5-bathroom single-story home situated on an oversized lot in the desirable Bridges North Community. Offering a spacious living area that flows effortlessly into the kitchen, creating a welcoming space for gatherings. The kitchen features a Wolf gas cooktop, and upgraded appliances with a large walk in pantry.
Step outside to a well-kept backyard that is truly an entertainer's dream featuring a large heated pool, outdoor kitchen with built in storage, remote operated awning with LED lighting and matured easy to maintain landscaping along with travertine and artificial grass.
The primary bathroom has been thoughtfully updated with a large walk-in shower, providing a luxurious retreat for relaxation. The property includes a 3-car tandem garage with a paver driveway providing plenty of storage and parking options. Additionally, the solar panels are owned with no loan or lease and contribute to energy efficiency and lower utility costs. Gilbert offers access to top rated schools, parks, and a vibrant community. Don't miss your chance to make this exceptional home your own!
Home Details
Home Type
- Single Family
Est. Annual Taxes
- $3,301
Year Built
- Built in 2015
Lot Details
- 0.25 Acre Lot
- Desert faces the front of the property
- Block Wall Fence
- Artificial Turf
- Front and Back Yard Sprinklers
- Sprinklers on Timer
HOA Fees
- $40 Monthly HOA Fees
Parking
- 2 Open Parking Spaces
- 3 Car Garage
- Tandem Garage
- RV Gated
Home Design
- Wood Frame Construction
- Tile Roof
- Stucco
Interior Spaces
- 3,044 Sq Ft Home
- 1-Story Property
- Ceiling height of 9 feet or more
- Ceiling Fan
- Double Pane Windows
Kitchen
- Eat-In Kitchen
- Gas Cooktop
- Built-In Microwave
- ENERGY STAR Qualified Appliances
- Kitchen Island
- Granite Countertops
Flooring
- Carpet
- Tile
Bedrooms and Bathrooms
- 4 Bedrooms
- Remodeled Bathroom
- 2.5 Bathrooms
- Dual Vanity Sinks in Primary Bathroom
Pool
- Heated Pool
- Pool Pump
Outdoor Features
- Covered Patio or Porch
- Built-In Barbecue
Schools
- Bridges Elementary School
- Sossaman Middle School
- Higley High School
Utilities
- Central Air
- Heating Available
- Water Purifier
- High Speed Internet
- Cable TV Available
Additional Features
- No Interior Steps
- Solar Power System
- Property is near a bus stop
Listing and Financial Details
- Tax Lot 36
- Assessor Parcel Number 304-87-550
Community Details
Overview
- Association fees include ground maintenance
- Ccmc Association, Phone Number (480) 921-7500
- Built by Meritage
- Bridges North Subdivision, Shasta Floorplan
- Community Lake
Recreation
- Community Playground
- Bike Trail
Ownership History
Purchase Details
Home Financials for this Owner
Home Financials are based on the most recent Mortgage that was taken out on this home.Purchase Details
Purchase Details
Purchase Details
Home Financials for this Owner
Home Financials are based on the most recent Mortgage that was taken out on this home.Purchase Details
Home Financials for this Owner
Home Financials are based on the most recent Mortgage that was taken out on this home.Similar Homes in Gilbert, AZ
Home Values in the Area
Average Home Value in this Area
Purchase History
| Date | Type | Sale Price | Title Company |
|---|---|---|---|
| Warranty Deed | $967,500 | Old Republic Title Agency | |
| Interfamily Deed Transfer | -- | None Available | |
| Interfamily Deed Transfer | -- | None Available | |
| Warranty Deed | $499,900 | Fidelity National Title Agen | |
| Special Warranty Deed | $428,769 | Carefree Title Agency Inc |
Mortgage History
| Date | Status | Loan Amount | Loan Type |
|---|---|---|---|
| Open | $774,000 | New Conventional | |
| Previous Owner | $395,920 | New Conventional | |
| Previous Owner | $278,400 | New Conventional | |
| Previous Owner | $278,769 | New Conventional |
Property History
| Date | Event | Price | Change | Sq Ft Price |
|---|---|---|---|---|
| 10/15/2024 10/15/24 | Sold | $967,500 | -0.8% | $318 / Sq Ft |
| 09/20/2024 09/20/24 | For Sale | $975,000 | +95.0% | $320 / Sq Ft |
| 05/09/2018 05/09/18 | Sold | $499,900 | 0.0% | $164 / Sq Ft |
| 04/12/2018 04/12/18 | Pending | -- | -- | -- |
| 04/10/2018 04/10/18 | For Sale | $499,900 | -- | $164 / Sq Ft |
Tax History Compared to Growth
Tax History
| Year | Tax Paid | Tax Assessment Tax Assessment Total Assessment is a certain percentage of the fair market value that is determined by local assessors to be the total taxable value of land and additions on the property. | Land | Improvement |
|---|---|---|---|---|
| 2025 | $3,293 | $41,400 | -- | -- |
| 2024 | $3,301 | $39,429 | -- | -- |
| 2023 | $3,301 | $68,550 | $13,710 | $54,840 |
| 2022 | $3,146 | $52,480 | $10,490 | $41,990 |
| 2021 | $3,227 | $48,330 | $9,660 | $38,670 |
| 2020 | $3,285 | $45,170 | $9,030 | $36,140 |
| 2019 | $3,183 | $43,900 | $8,780 | $35,120 |
| 2018 | $3,072 | $39,780 | $7,950 | $31,830 |
| 2017 | $2,968 | $36,870 | $7,370 | $29,500 |
| 2016 | $981 | $13,170 | $13,170 | $0 |
| 2015 | $962 | $10,176 | $10,176 | $0 |
Agents Affiliated with this Home
-
Amber Perks

Seller's Agent in 2024
Amber Perks
SERHANT.
(480) 521-5394
1 in this area
81 Total Sales
-
Jill Bittner

Buyer's Agent in 2024
Jill Bittner
Tukee Homes Realty LLC
(602) 214-6867
1 in this area
105 Total Sales
-
Lori Gray

Seller's Agent in 2018
Lori Gray
Keller Williams Arizona Realty
(313) 433-3381
35 Total Sales
Map
Source: Arizona Regional Multiple Listing Service (ARMLS)
MLS Number: 6759979
APN: 304-87-550
- 3890 E Mia Ln
- 5085 S Ponderosa Dr
- 3788 E Alfalfa Dr
- 4901 S Joshua Tree Ln
- 5123 S Mariposa Dr
- 3675 E Strawberry Dr
- 3663 E Strawberry Dr
- 3907 E Carob Dr
- 3578 E Walnut Rd
- 5041 S Barley Ct
- 3961 E Thornton Ave
- 3838 E Thornton Ave
- 3507 E Alfalfa Dr
- 3891 E Simpson Rd
- 3469 E Indigo St
- 4092 E Donato Dr
- 3464 E Appleby Dr
- 3605 E Thornton Ave
- 3628 E Ficus Way
- 3943 E Ficus Way
