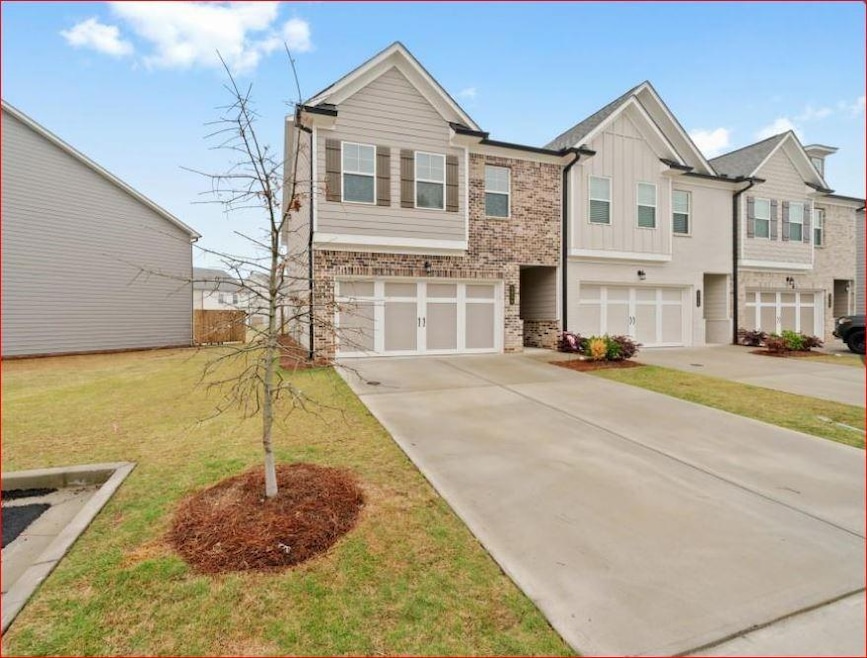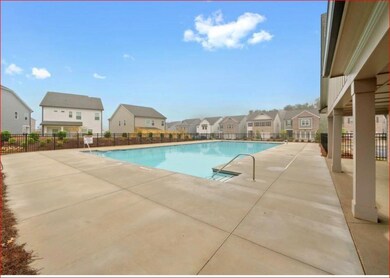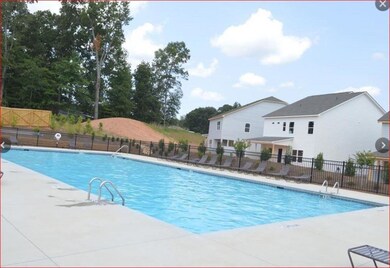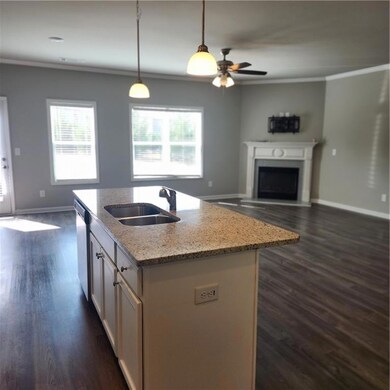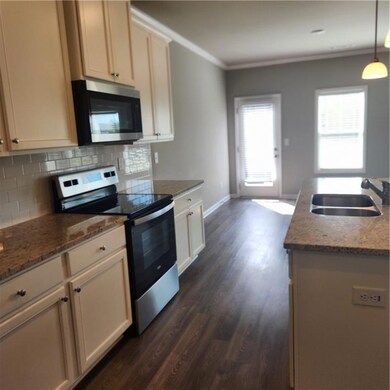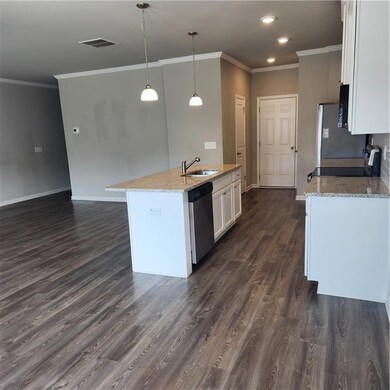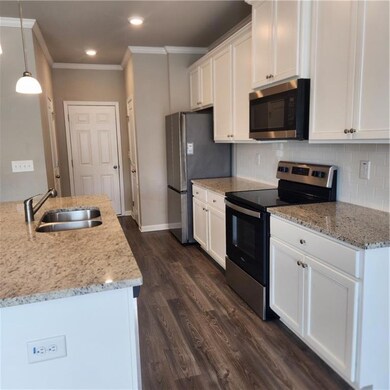5056 Silver Fox Trail Oakwood, GA 30566
Highlights
- Oversized primary bedroom
- Great Room
- Neighborhood Views
- Traditional Architecture
- Stone Countertops
- Community Pool
About This Home
MOVE IN SPECIAL--$150 OFF FIRST MONTH'S RENT--Like-New 4 Bedroom Townhome in Beautiful Windsor Community! Welcome home to this bright and pristine end-unit townhome that’s only a couple of years young! Featuring 4 bedrooms, 2.5 baths, and a spacious 2-car garage, this home truly has it all. Step inside to find a large, open-concept family room that flows seamlessly into a stylish kitchen with granite countertops, stainless steel appliances, and plenty of room to entertain. The oversized master suite is your own retreat—perfect for relaxing after a long day. This immaculately maintained home includes refrigerator and blinds, so it’s ready for move-in! You’ll love being just steps from the community pool and extra overflow parking right next door. With sidewalks throughout, LAWN CARE INCLUDED, and easy access to downtown Flowery Branch and I-985, you’ll enjoy convenience, comfort, and style all in one package.
Listing Agent
Southern Charm Real Estate Services License #279467 Listed on: 10/10/2025

Townhouse Details
Home Type
- Townhome
Est. Annual Taxes
- $4,212
Year Built
- Built in 2022
Lot Details
- 2,614 Sq Ft Lot
- 1 Common Wall
- Back Yard
Parking
- 2 Car Garage
- Parking Accessed On Kitchen Level
- Front Facing Garage
- Garage Door Opener
- Driveway Level
Home Design
- Traditional Architecture
- Brick Exterior Construction
- Shingle Roof
Interior Spaces
- 2,005 Sq Ft Home
- 2-Story Property
- Ceiling height of 10 feet on the main level
- Ceiling Fan
- Double Pane Windows
- Two Story Entrance Foyer
- Family Room with Fireplace
- Great Room
- Breakfast Room
- Neighborhood Views
Kitchen
- Open to Family Room
- Eat-In Kitchen
- Breakfast Bar
- Electric Oven
- Electric Cooktop
- Dishwasher
- Kitchen Island
- Stone Countertops
Flooring
- Carpet
- Luxury Vinyl Tile
Bedrooms and Bathrooms
- 4 Bedrooms
- Oversized primary bedroom
- Dual Vanity Sinks in Primary Bathroom
- Separate Shower in Primary Bathroom
- Soaking Tub
Laundry
- Laundry Room
- Laundry in Hall
- Laundry on upper level
- Dryer
- Washer
Home Security
Outdoor Features
- Patio
- Outdoor Gas Grill
- Rear Porch
Location
- Property is near schools
- Property is near shops
Schools
- Flowery Branch Elementary School
- West Hall Middle School
- West Hall High School
Utilities
- Central Heating and Cooling System
- Underground Utilities
- Cable TV Available
Listing and Financial Details
- 12 Month Lease Term
- $85 Application Fee
- Assessor Parcel Number 08053 004104
Community Details
Overview
- Property has a Home Owners Association
- Application Fee Required
- Silver Fox Reserve Subdivision
Recreation
- Community Pool
Pet Policy
- Call for details about the types of pets allowed
Security
- Fire and Smoke Detector
Map
Source: First Multiple Listing Service (FMLS)
MLS Number: 7664025
APN: 08-00053-04-104
- 5201 Fox Den Rd
- 5232 Fox Den Rd
- 5252 Fox Den Rd
- 5282 Fox Den Rd
- 5308 Fox Hill Ln
- 5286 Fox Den Rd
- 5290 Fox Den Rd
- 5032 Florence St
- 5017 Valley St
- 3929 Oakwood Terrace Ct
- 3963 Hidden River Ln
- 3987 Hidden River Ln
- 3967 Hidden River Ln
- 3923 Hidden River Ln
- 3968 Hidden River Ln
- 3952 Hidden River Ln
- 3940 Hidden River Ln
- 4724 McEver Rd
- 4720 McEver Rd
- 4649 Crawford Oaks Dr Unit 4242
