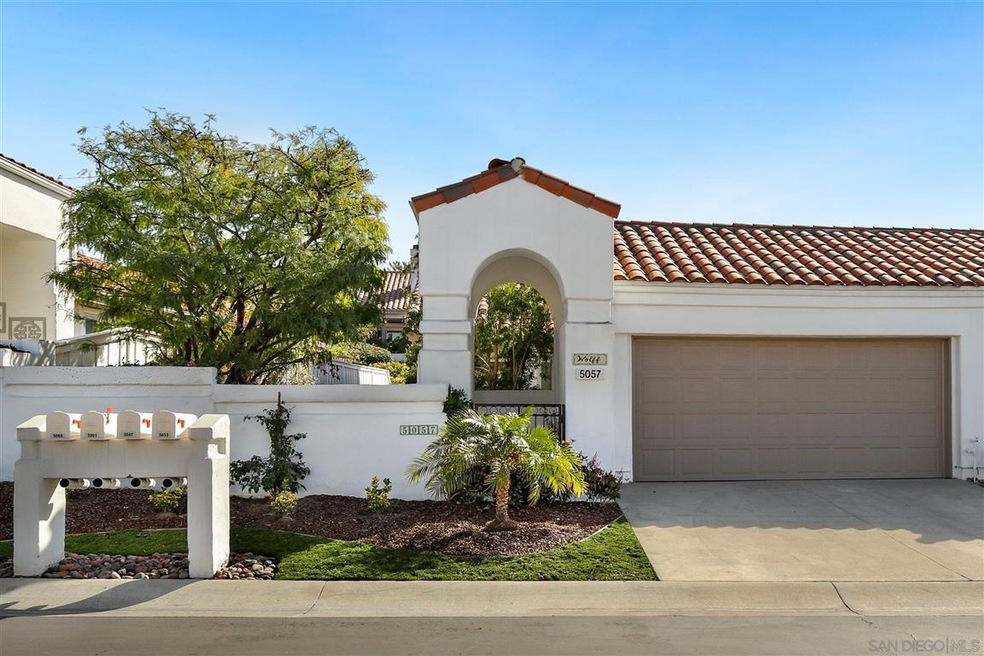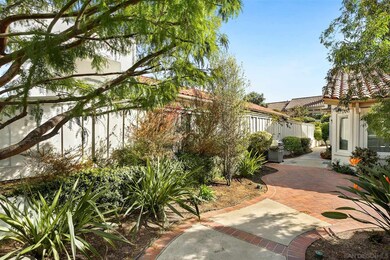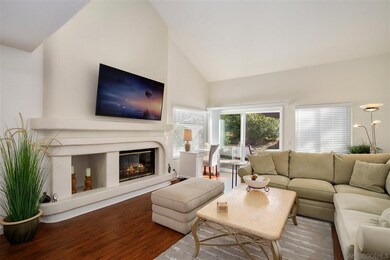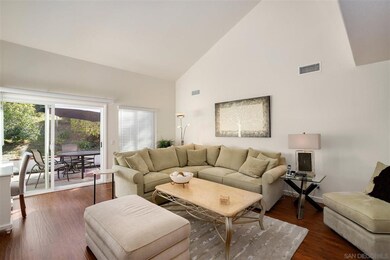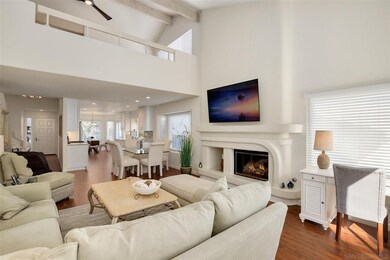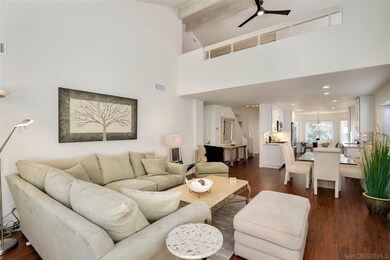
5057 Santorini Way Oceanside, CA 92056
Ocean Hills NeighborhoodHighlights
- Senior Community
- Loft
- Community Pool
- Main Floor Bedroom
- Private Yard
- Breakfast Area or Nook
About This Home
As of March 2021OCEAN HILLS 55+ Gated Community~ This UPGRADED attached home features fresh neutral interior paint, remodeled kitchen, updated bathrooms, new windows & sliders, new A/C, and new outdoor plants/landscaping. The home itself features 2 bedrooms, 2 baths and a BONUS upstairs loft space! Ocean Hills provides residents with a resort-like living experience featuring it's own 18 hold executive golf course, heated pool and spa, tennis & pickle ball, shuffle board, bocce ball courts, and 27,000 sq ft club house! A beautifully appointed kitchen featuring granite countertops with a mosaic tile backsplash, stainless steel appliances, and crisp white cabinetry. Garden patio off the breakfast nook is accessible through a new sliding door. The spacious primary suite offers vaulted ceilings, dual walk-in closets and its own en-suite bathroom. Both the primary and the secondary bedroom are on the main level. Upstairs is a large loft space open to the downstairs living area. Ample storage includes a stand up attic space and there's also deep closet storage under the stair case.....Outdoor living has been extended to a private courtyard and patio. Unsurpassed community amenities include a sparkling pool and spa, exercise room, and a clubhouse/rec. room. Conveniently located, just minutes away from, shopping, dining, parks, Highway 78 and Interstate 5, plus so much more. Don’t let this opportunity pass you by! NOTE: Homeowner association fees cover the cost of landscaping and maintaining front yards and common areas, irrigation systems, watering, roof & mailbox repairs, and exterior painting
Last Agent to Sell the Property
Charlie Baker
Redfin Corporation License #01404492 Listed on: 02/27/2021

Townhouse Details
Home Type
- Townhome
Est. Annual Taxes
- $8,971
Year Built
- Built in 1988
Lot Details
- 4,443 Sq Ft Lot
- Partially Fenced Property
- Wood Fence
- Gentle Sloping Lot
- Sprinklers on Timer
- Private Yard
HOA Fees
- $519 Monthly HOA Fees
Parking
- 2 Car Detached Garage
Home Design
- Twin Home
- Entry on the 1st floor
- Common Roof
Interior Spaces
- 1,807 Sq Ft Home
- 2-Story Property
- Living Room with Fireplace
- Loft
Kitchen
- Breakfast Area or Nook
- Convection Oven
- Gas Oven
- Six Burner Stove
- Gas Range
- Range Hood
- Microwave
- Ice Maker
- Dishwasher
- ENERGY STAR Qualified Appliances
- Disposal
Bedrooms and Bathrooms
- 2 Bedrooms
- Main Floor Bedroom
- 2 Full Bathrooms
Laundry
- Laundry Room
- Dryer
- Washer
Utilities
- Cooling System Mounted To A Wall/Window
- Vented Exhaust Fan
- Separate Water Meter
Listing and Financial Details
- Assessor Parcel Number 169-403-38-00
Community Details
Overview
- Senior Community
- Association fees include cable/tv services, common area maintenance, exterior (landscaping), exterior bldg maintenance, gated community, roof maintenance
- 2 Units
- Ocean Hills Association, Phone Number (760) 758-7111
- Ocean Hills Community
- Planned Unit Development
Recreation
- Community Pool
- Community Spa
Ownership History
Purchase Details
Purchase Details
Home Financials for this Owner
Home Financials are based on the most recent Mortgage that was taken out on this home.Purchase Details
Home Financials for this Owner
Home Financials are based on the most recent Mortgage that was taken out on this home.Purchase Details
Purchase Details
Purchase Details
Purchase Details
Home Financials for this Owner
Home Financials are based on the most recent Mortgage that was taken out on this home.Purchase Details
Home Financials for this Owner
Home Financials are based on the most recent Mortgage that was taken out on this home.Purchase Details
Similar Homes in the area
Home Values in the Area
Average Home Value in this Area
Purchase History
| Date | Type | Sale Price | Title Company |
|---|---|---|---|
| Quit Claim Deed | -- | None Listed On Document | |
| Grant Deed | $775,000 | First American Title Company | |
| Grant Deed | $662,500 | Equity Title Co San Diego | |
| Quit Claim Deed | -- | First American Title | |
| Grant Deed | $314,500 | First American Title | |
| Interfamily Deed Transfer | -- | -- | |
| Interfamily Deed Transfer | -- | -- | |
| Interfamily Deed Transfer | -- | San Diego County Title | |
| Deed | $200,000 | -- |
Mortgage History
| Date | Status | Loan Amount | Loan Type |
|---|---|---|---|
| Previous Owner | $204,000 | Commercial | |
| Previous Owner | $183,400 | Purchase Money Mortgage |
Property History
| Date | Event | Price | Change | Sq Ft Price |
|---|---|---|---|---|
| 03/29/2021 03/29/21 | Sold | $775,000 | +3.5% | $429 / Sq Ft |
| 03/02/2021 03/02/21 | Pending | -- | -- | -- |
| 02/27/2021 02/27/21 | For Sale | $749,000 | +13.1% | $414 / Sq Ft |
| 08/07/2020 08/07/20 | Sold | $662,500 | -1.9% | $367 / Sq Ft |
| 06/23/2020 06/23/20 | Pending | -- | -- | -- |
| 02/22/2020 02/22/20 | For Sale | $675,000 | -- | $374 / Sq Ft |
Tax History Compared to Growth
Tax History
| Year | Tax Paid | Tax Assessment Tax Assessment Total Assessment is a certain percentage of the fair market value that is determined by local assessors to be the total taxable value of land and additions on the property. | Land | Improvement |
|---|---|---|---|---|
| 2025 | $8,971 | $838,881 | $480,585 | $358,296 |
| 2024 | $8,971 | $822,433 | $471,162 | $351,271 |
| 2023 | $8,756 | $806,308 | $461,924 | $344,384 |
| 2022 | $8,734 | $790,499 | $452,867 | $337,632 |
| 2021 | $7,227 | $662,500 | $379,538 | $282,962 |
| 2020 | $4,724 | $424,406 | $243,137 | $181,269 |
| 2019 | $4,576 | $416,085 | $238,370 | $177,715 |
| 2018 | $4,348 | $407,928 | $233,697 | $174,231 |
| 2017 | $4,266 | $399,930 | $229,115 | $170,815 |
| 2016 | $4,163 | $392,089 | $224,623 | $167,466 |
| 2015 | $4,146 | $386,200 | $221,249 | $164,951 |
| 2014 | $4,042 | $378,636 | $216,916 | $161,720 |
Agents Affiliated with this Home
-
Charlie Baker
C
Seller's Agent in 2021
Charlie Baker
Redfin Corporation
-
Barbara DuDeck

Buyer's Agent in 2021
Barbara DuDeck
RE/MAX
(858) 395-5617
6 in this area
50 Total Sales
-
Patricia Smith

Seller's Agent in 2020
Patricia Smith
Coldwell Banker Realty
(760) 305-3073
76 in this area
80 Total Sales
-
I
Buyer's Agent in 2020
Isabella Yeh
Bay Realty Investments & Managements Inc.
-
Richard King

Buyer's Agent in 2020
Richard King
HomeSmart Realty West
(858) 405-2722
1 in this area
30 Total Sales
Map
Source: San Diego MLS
MLS Number: 210005160
APN: 169-403-38
- 5030 Alicante Way
- 6017 Piros Way
- 4913 Icaria Way
- 5085 Siros Way
- 4710 Cordoba Way
- 5174 Berryessa St
- 5002 Mycenae Way
- 1878 Timber Trail
- 4737 Galicia Way
- 4956 Lamia Way
- 4058 Lemnos Way
- 2009 Applewood Ln
- 4732 Galicia Way
- 4981 Lamia Way
- 4676 Barcelona Way
- 4780 Miletus Way
- 1672 Olympus Loop Dr
- 4744 Agora Way
- 1930 Rosewood St
- 4908 Thebes Way
