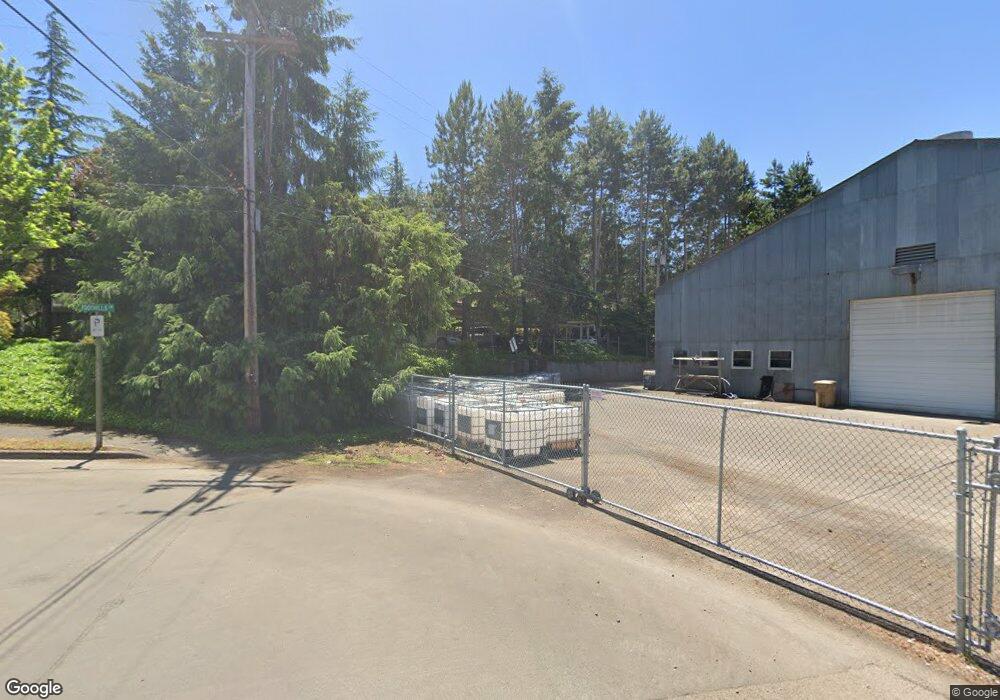5058 Foothills Dr Unit F Lake Oswego, OR 97034
Foothills Neighborhood
2
Beds
2
Baths
1,252
Sq Ft
--
Built
About This Home
This home is located at 5058 Foothills Dr Unit F, Lake Oswego, OR 97034. 5058 Foothills Dr Unit F is a home located in Clackamas County with nearby schools including Hallinan Elementary School, Lakeridge Middle School, and Lakeridge High School.
Create a Home Valuation Report for This Property
The Home Valuation Report is an in-depth analysis detailing your home's value as well as a comparison with similar homes in the area
Home Values in the Area
Average Home Value in this Area
Tax History Compared to Growth
Map
Nearby Homes
- 5058 Foothills Dr Unit A
- 5058 Foothills Dr Unit 104
- 5058 Foothills Dr Unit E
- 5058 Foothills Dr Unit B
- 5058 Foothills Dr Unit 100
- 5058 Foothills Dr
- 5058 Foothills Dr Unit H
- 5058 Foothills Dr(down) Unit B
- 5060 Foothills-Show Still Unit G
- 5060 Foothills Dr Unit E
- 5060 Foothills Dr Unit C
- 5060 Foothills Dr Unit D
- 5060 Foothills Dr
- 5060 Foothills Dr Unit A
- 5060 Foothills Dr Unit H
- 5060 Foothills Dr Unit G
- 5060 Foothills Dr Unit 96
- 5060 Foothills Dr Unit B
- 5059 Foothills Dr Unit G
