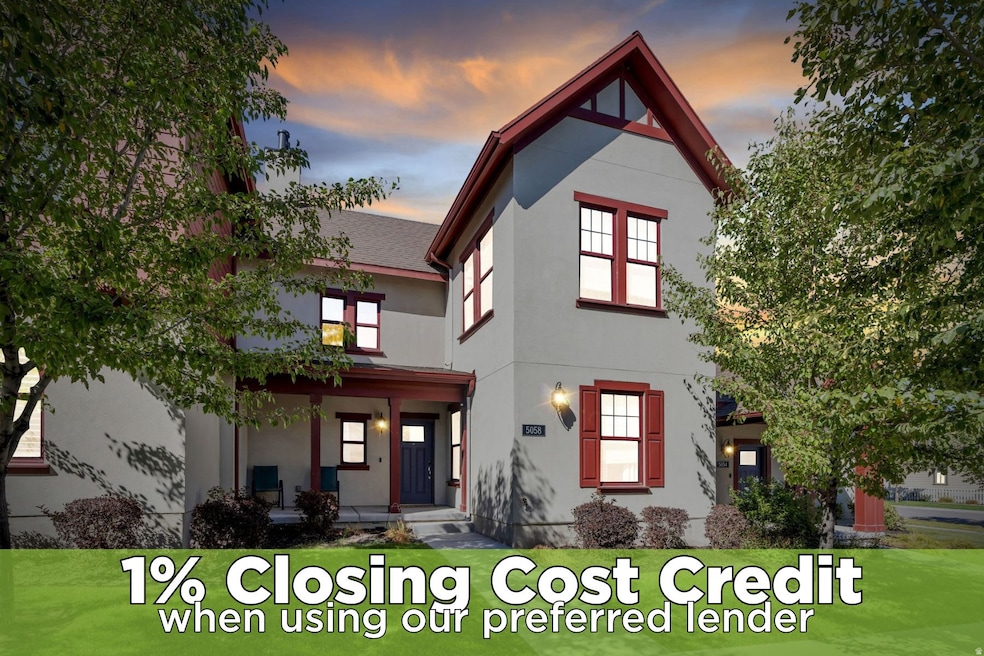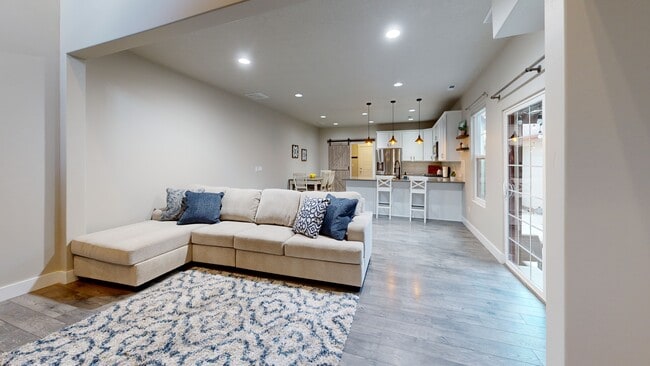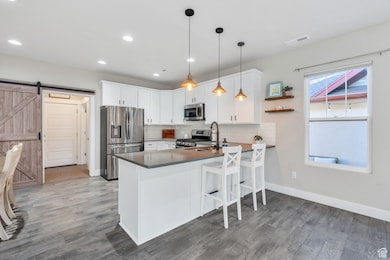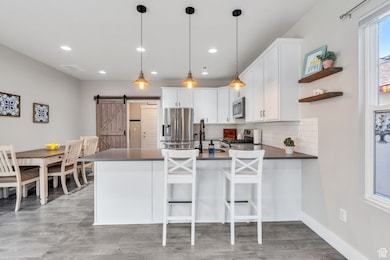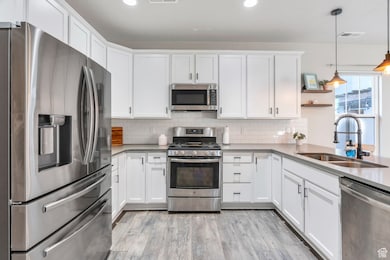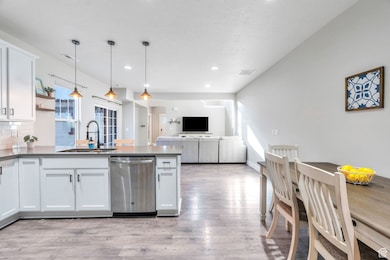
5058 W Rambutan Way South Jordan, UT 84009
Daybreak NeighborhoodEstimated payment $2,943/month
Highlights
- Very Popular Property
- Mountain View
- Main Floor Primary Bedroom
- ENERGY STAR Certified Homes
- Clubhouse
- 5-minute walk to Lake Avenue Park
About This Home
Discover Main floor living in this beautiful two-story townhome in the heart of Daybreak! The main floor features a spacious primary suite with a private ensuite bath, offering the convenience of single-level living with the bonus of extra space upstairs. The open-concept kitchen, dining, and living area is perfect for gathering, highlighted by vaulted ceilings and large windows that fill the space with natural light. Upstairs, you'll find a versatile loft and an additional bedroom-ideal for guests, kids, or a home office. Step outside to the private back patio, perfect for relaxing or entertaining right off the main living area. This home is located in Garden Park within Daybreak. Walk to the Garden Park Clubhouse, 2 pickleball courts, Pool, jacuzzi spa, Exercise room, library, billiard, Gourmet Kitchen and reception room and outdoor BBQ pavilion in the exclusive GP community. Garden Park is a 55+ and also available to purchase if not 55+. You can also enjoy all common Daybreak amenities, including the community pool, Oquirrh Lake paddle boards & canoes, neighborhood parks, miles of walking trails, and the exciting new Bees Ballpark in Downtown Daybreak - just minutes away. This townhome combines style, comfort, and location-everything you love about the Daybreak lifestyle!
Co-Listing Agent
Josh Olsen
Zander Real Estate Team PLLC License #13970442
Townhouse Details
Home Type
- Townhome
Est. Annual Taxes
- $2,486
Year Built
- Built in 2018
Lot Details
- 3,049 Sq Ft Lot
- Property is Fully Fenced
- Landscaped
HOA Fees
- $465 Monthly HOA Fees
Parking
- 2 Car Attached Garage
Home Design
- Stucco
Interior Spaces
- 1,804 Sq Ft Home
- 2-Story Property
- Double Pane Windows
- Great Room
- Mountain Views
- Gas Dryer Hookup
Kitchen
- Gas Range
- Free-Standing Range
- Microwave
- Disposal
Flooring
- Carpet
- Laminate
- Tile
Bedrooms and Bathrooms
- 2 Bedrooms | 1 Primary Bedroom on Main
- Walk-In Closet
Accessible Home Design
- Level Entry For Accessibility
Eco-Friendly Details
- ENERGY STAR Certified Homes
- Sprinkler System
Outdoor Features
- Open Patio
- Porch
Schools
- Daybreak Elementary School
- Herriman High School
Utilities
- Forced Air Heating and Cooling System
- Natural Gas Connected
Listing and Financial Details
- Exclusions: Dryer, Gas Grill/BBQ, Refrigerator, Washer
- Assessor Parcel Number 26-24-260-013
Community Details
Overview
- Ccmc Association, Phone Number (801) 254-8062
- Daybreak Subdivision
Amenities
- Community Barbecue Grill
- Picnic Area
- Clubhouse
Recreation
- Community Playground
- Bike Trail
Pet Policy
- Pets Allowed
Matterport 3D Tour
Floorplans
Map
Home Values in the Area
Average Home Value in this Area
Tax History
| Year | Tax Paid | Tax Assessment Tax Assessment Total Assessment is a certain percentage of the fair market value that is determined by local assessors to be the total taxable value of land and additions on the property. | Land | Improvement |
|---|---|---|---|---|
| 2025 | $2,487 | $470,900 | $61,500 | $409,400 |
| 2024 | $2,487 | $472,200 | $59,700 | $412,500 |
| 2023 | $2,487 | $462,200 | $58,000 | $404,200 |
| 2022 | $2,667 | $468,200 | $56,800 | $411,400 |
| 2021 | $2,091 | $336,900 | $43,800 | $293,100 |
| 2020 | $2,022 | $305,400 | $41,300 | $264,100 |
| 2019 | $1,993 | $295,800 | $41,300 | $254,500 |
| 2018 | $470 | $38,200 | $38,200 | $0 |
| 2017 | $0 | $0 | $0 | $0 |
Property History
| Date | Event | Price | List to Sale | Price per Sq Ft |
|---|---|---|---|---|
| 10/30/2025 10/30/25 | Price Changed | $430,000 | -4.4% | $238 / Sq Ft |
| 10/16/2025 10/16/25 | Price Changed | $450,000 | -3.2% | $249 / Sq Ft |
| 10/09/2025 10/09/25 | For Sale | $465,000 | -- | $258 / Sq Ft |
Purchase History
| Date | Type | Sale Price | Title Company |
|---|---|---|---|
| Warranty Deed | -- | Integrated Title Ins Svcs | |
| Warranty Deed | -- | Integrated Title Services | |
| Special Warranty Deed | -- | Cottonwood Title | |
| Special Warranty Deed | -- | First American Title |
Mortgage History
| Date | Status | Loan Amount | Loan Type |
|---|---|---|---|
| Previous Owner | $285,714 | FHA |
About the Listing Agent

Tamara Zander is a real estate entrepreneur and civic leader in South Jordan and Daybreak, Utah. As co-owner and lead listing agent at Zander Real Estate Team, she ranks among the top 1% of agents in the Salt Lake Valley. Beyond real estate, she serves her third term as a South Jordan City Council Member, promoting local business growth and improving residents' quality of life.
Tamara also played a key role in founding Early Light Academy Charter School to enhance educational
Tamara's Other Listings
Source: UtahRealEstate.com
MLS Number: 2116507
APN: 26-24-260-013-0000
- 11224 S Jonagold Dr
- Rosecrest Plan at South Station District - The Dawn at Daybreak
- Slate Plan at South Station District - The Dawn at Daybreak
- Stansbury Plan at South Station District - The Dawn at Daybreak
- Benchmark Plan at South Station District - The Dawn at Daybreak
- Houndstooth Plan at South Station District - The Dawn at Daybreak
- 11263 Lake Run Rd
- 11277 S Lake Run Rd W Unit 127
- 11277 S Lake Run Rd W
- 5072 W Rambutan Way Unit 123
- 5061 W Rambutan Way
- 5063 W Rambutan Way Unit 121
- 5063 W Rambutan Way
- 11307 S Lake Run Rd
- 11177 S Kiwano Way
- 11146 S Waltana Way
- 11201 S Freestone Rd Unit 474
- 11337 S Lake Run Rd Unit 106
- 5192 W Black Twig Dr Unit D203
- 5192 W Black Twig Dr Unit D306
- 11321 S Grandville
- 11123 S Kestrel Rise Rd
- 5151 W Split Rock Dr
- 4918 W Beach Comber Way
- 11271 S High Crest Ln
- 5258 W Dock St
- 11769 S Sun Tea Way Unit Basement Apartment
- 5394 W South Jordan Pkwy
- 10678 S Lake Run Rd
- 10606 S Redknife Dr
- 5341 W Anthem Park Blvd
- 11901 S Freedom Park Dr
- 5657 W 11840 S
- 10507 S Oquirrh Lake Rd
- 4647 S Jordan Pkwy
- 11022 S Trocadero Ave
- 11037 S Blue Byu Dr
- 6063 W Arranmore Dr
- 6062 W Arranmore Dr
- 11068 S Stream Rock Rd
