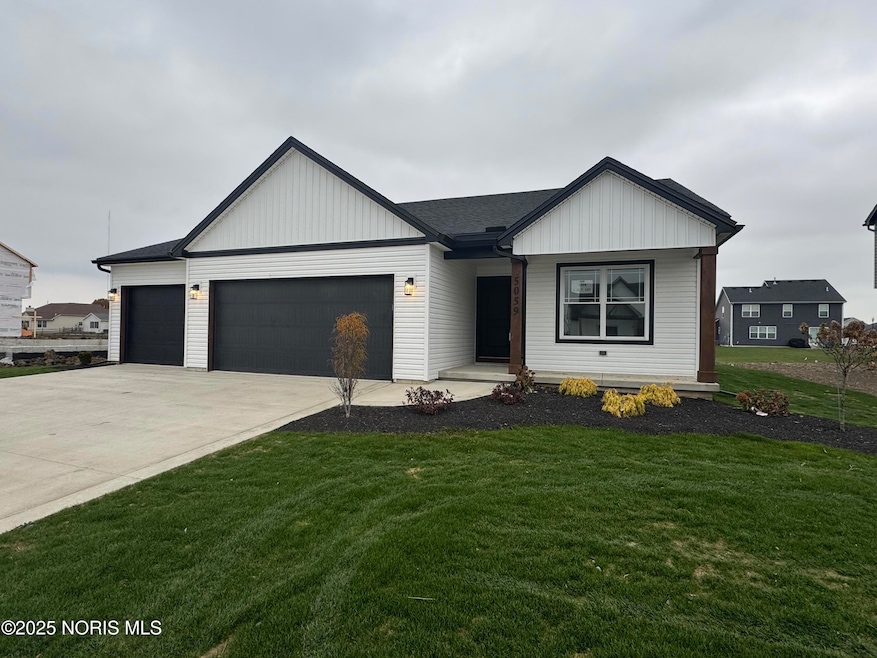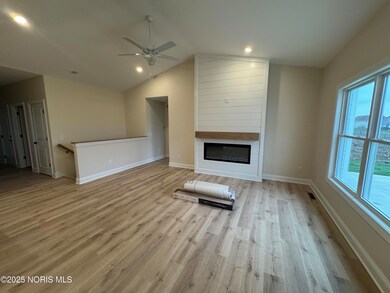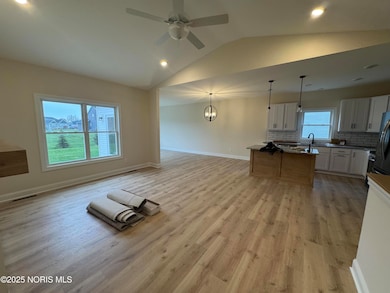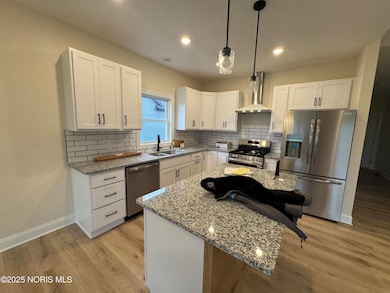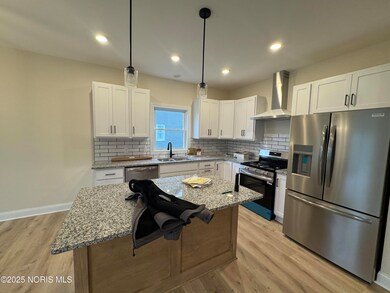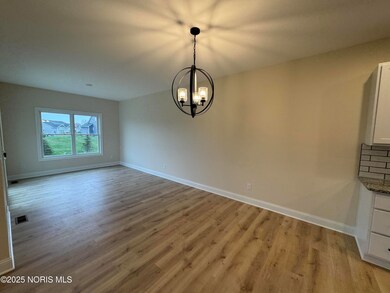PENDING
NEW CONSTRUCTION
5059 Magnolia Dr Oregon, OH 43604
Estimated payment $2,467/month
2
Beds
2
Baths
1,470
Sq Ft
$266
Price per Sq Ft
Highlights
- New Construction
- Forced Air Heating and Cooling System
- Carpet
- Corner Lot
- 3 Car Garage
About This Home
The "Avilyn" is a quality built ranch featuring island kitchen with quartz tops/stainless steel appliances. 3 car garage]. Sunroom attached to dinette. Primary suite w/pan ceiling, dual sink and walk in closet. Covered front porch.
Home Details
Home Type
- Single Family
Year Built
- Built in 2024 | New Construction
Lot Details
- 10,511 Sq Ft Lot
- Corner Lot
HOA Fees
- $15 Monthly HOA Fees
Parking
- 3 Car Garage
- Driveway
Home Design
- Shingle Roof
- Vinyl Siding
Interior Spaces
- 1,470 Sq Ft Home
- 1-Story Property
- Carpet
- Fire and Smoke Detector
- Laundry on main level
- Basement
Kitchen
- Microwave
- Dishwasher
- Disposal
Bedrooms and Bathrooms
- 2 Bedrooms
- 2 Full Bathrooms
Schools
- Jerusalem Elementary School
- Clay High School
Utilities
- Forced Air Heating and Cooling System
- Heating System Uses Natural Gas
- Water Heater
Community Details
- Eden Park Subdivision
Listing and Financial Details
- Tax Lot 22
- Assessor Parcel Number 44-15412
Map
Create a Home Valuation Report for This Property
The Home Valuation Report is an in-depth analysis detailing your home's value as well as a comparison with similar homes in the area
Home Values in the Area
Average Home Value in this Area
Property History
| Date | Event | Price | List to Sale | Price per Sq Ft |
|---|---|---|---|---|
| 11/25/2025 11/25/25 | Pending | -- | -- | -- |
| 11/25/2025 11/25/25 | For Sale | $391,430 | -- | $266 / Sq Ft |
Source: Northwest Ohio Real Estate Information Service (NORIS)
Source: Northwest Ohio Real Estate Information Service (NORIS)
MLS Number: 10001793
Nearby Homes
- 5054 Magnolia Dr
- 5065 Magnolia Dr
- 5047 Noah Ln
- 5037 Easton Dr
- 5033 Easton Dr
- 5029 Easton Dr
- 5040 Easton Dr
- 5025 Easton Dr
- 5036 Easton Dr
- 5021 Easton Dr
- 5032 Easton Dr
- 5026 Easton Dr
- 234 Avilyn Ln
- 140 N Wynn Rd
- 5101 Wynn Park Dr
- 5401 Pickle Rd
- 934 Mallard Dr
- 4234 Townhouse Dr
- 3860 Navarre Ave
- 1536 N Wynn Rd
