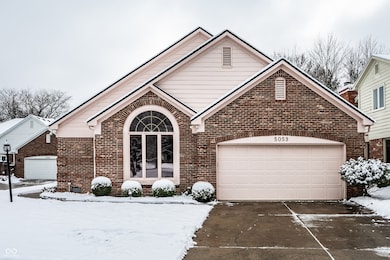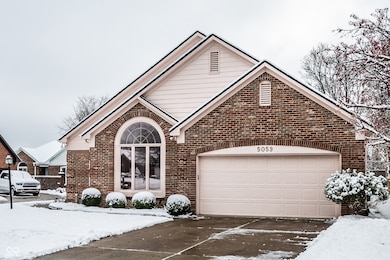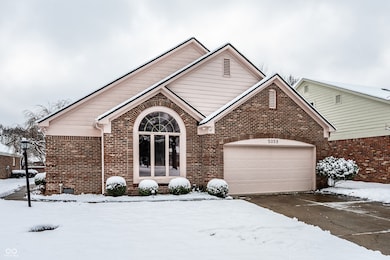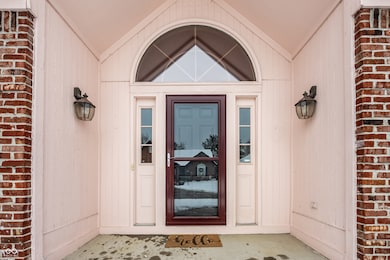
5059 Morton Place Carmel, IN 46033
East Carmel NeighborhoodEstimated payment $2,695/month
Highlights
- Updated Kitchen
- Mature Trees
- Wood Flooring
- Mohawk Trails Elementary School Rated A
- Traditional Architecture
- Breakfast Area or Nook
About This Home
Welcome to 5059 Morton Place, a beautifully refreshed and meticulously maintained home in Terrace at Mohawk Crossing, one of East Carmel's most peaceful and well-kept neighborhoods. Recent improvements include a brand-new roof, fresh interior paint, new carpet, and other thoughtful updates that give the home a clean, inviting feel from the moment you step inside. The spacious, light-filled entry flows naturally into the main living areas. To the left, the welcoming living room features a cozy gas fireplace and opens to the screened porch overlooking the landscaped backyard. Straight ahead, a bright office with its own private courtyard offers wonderful flexibility and could easily serve as a third bedroom or comfortable guest suite. To the right, the formal dining room connects to a generous kitchen complete with a sunny breakfast nook and a built-in desk. This thoughtfully designed 2BR + office, 2.5BA layout makes everyday living easy, with charming views and natural light throughout. The heated garage adds comfort and convenience, with space for an additional refrigerator. Outside, the backyard feels like a private garden retreat - lush, beautifully planted, and framed by mature landscaping. It offers lovely color and interest throughout the seasons while remaining delightfully low-maintenance. Whether enjoying morning coffee on the screened porch or relaxing in the evening, the outdoor space feels peaceful, intimate, and tucked away. Terrace at Mohawk Crossing is known for its quiet streets, tree-shaded guest parking, and cohesive community feel, with an HOA that maintains the landscaped entrance and common areas. From this ideal East Carmel location, you're close to favorites such as Rads Coffee, Roots Burger Bar, Needlers Fresh Market, and the scenic trails of Flowing Well Park.
Home Details
Home Type
- Single Family
Est. Annual Taxes
- $6,386
Year Built
- Built in 1990
Lot Details
- 8,712 Sq Ft Lot
- Mature Trees
HOA Fees
- $92 Monthly HOA Fees
Parking
- 2 Car Attached Garage
Home Design
- Traditional Architecture
- Brick Exterior Construction
- Block Foundation
- Cement Siding
Interior Spaces
- 2,171 Sq Ft Home
- 1-Story Property
- Fireplace With Gas Starter
- Family Room with Fireplace
- Utility Room
- Sump Pump
- Pull Down Stairs to Attic
Kitchen
- Updated Kitchen
- Breakfast Area or Nook
- Electric Oven
- Microwave
- Disposal
Flooring
- Wood
- Carpet
- Laminate
Bedrooms and Bathrooms
- 2 Bedrooms
Laundry
- Laundry on main level
- Dryer
- Washer
- Sink Near Laundry
Accessible Home Design
- Accessibility Features
- Accessible Approach with Ramp
Outdoor Features
- Screened Patio
Schools
- Mohawk Trails Elementary School
- Clay Middle School
- Carmel High School
Utilities
- Forced Air Heating and Cooling System
- Heating System Uses Natural Gas
- Gas Water Heater
- Water Softener is Owned
Community Details
- Association fees include home owners, maintenance
- Association Phone (317) 649-3612
- Terrace At Mohawk Crossing Subdivision
Listing and Financial Details
- Legal Lot and Block 22 / 28
- Assessor Parcel Number 291028306005003018
Matterport 3D Tour
Floorplan
Map
Home Values in the Area
Average Home Value in this Area
Tax History
| Year | Tax Paid | Tax Assessment Tax Assessment Total Assessment is a certain percentage of the fair market value that is determined by local assessors to be the total taxable value of land and additions on the property. | Land | Improvement |
|---|---|---|---|---|
| 2024 | $3,093 | $303,700 | $87,000 | $216,700 |
| 2023 | $3,093 | $303,700 | $87,000 | $216,700 |
| 2022 | $3,029 | $270,900 | $61,700 | $209,200 |
| 2021 | $2,806 | $253,300 | $61,700 | $191,600 |
| 2020 | $2,816 | $258,600 | $45,400 | $213,200 |
| 2019 | $2,791 | $258,600 | $45,400 | $213,200 |
| 2018 | $2,508 | $239,200 | $45,400 | $193,800 |
| 2017 | $2,322 | $225,700 | $45,400 | $180,300 |
| 2016 | $2,438 | $232,700 | $45,400 | $187,300 |
| 2014 | $2,250 | $226,500 | $42,300 | $184,200 |
| 2013 | $2,250 | $216,700 | $42,300 | $174,400 |
Property History
| Date | Event | Price | List to Sale | Price per Sq Ft |
|---|---|---|---|---|
| 12/05/2025 12/05/25 | Pending | -- | -- | -- |
| 12/04/2025 12/04/25 | For Sale | $394,900 | -- | $182 / Sq Ft |
About the Listing Agent

Born and raised in Indianapolis, Sam Hawkins’ work and family life is woven into the neighborhoods where his real estate career also thrives. As a real estate expert in the community for more than 25 years, his clients can trust his first-hand knowledge of the evolution of the neighborhoods, and they are guided on their sale or purchase not based solely on the home itself, but also on the surrounding schools and amenities.
Sam attended Park Tudor School where he now has three children
Samuel's Other Listings
Source: MIBOR Broker Listing Cooperative®
MLS Number: 22075744
APN: 29-10-28-306-005.003-018
- 12545 Brompton Rd
- 12443 Pebblepointe Pass
- 4991 E Main St
- 12219 Windsor Dr
- 5767 Killdeer Place
- 12647 Timber Crest Dr
- 4614 Brookshire Pkwy
- 3809 Coventry Way
- 11830 N Gray Rd
- 5187 Clear Lake Ct
- 1502 Douglas Dr
- 13271 Aquamarine Dr
- 3713 Coventry Way
- 4510 Somerset Way S
- 11757 Pebblepointe Pass
- 1419 Douglas Dr
- 13228 Briarwood Trace
- 1415 Douglas Dr
- 11936 Esty Way
- 11697 Lake Forest Pkwy





