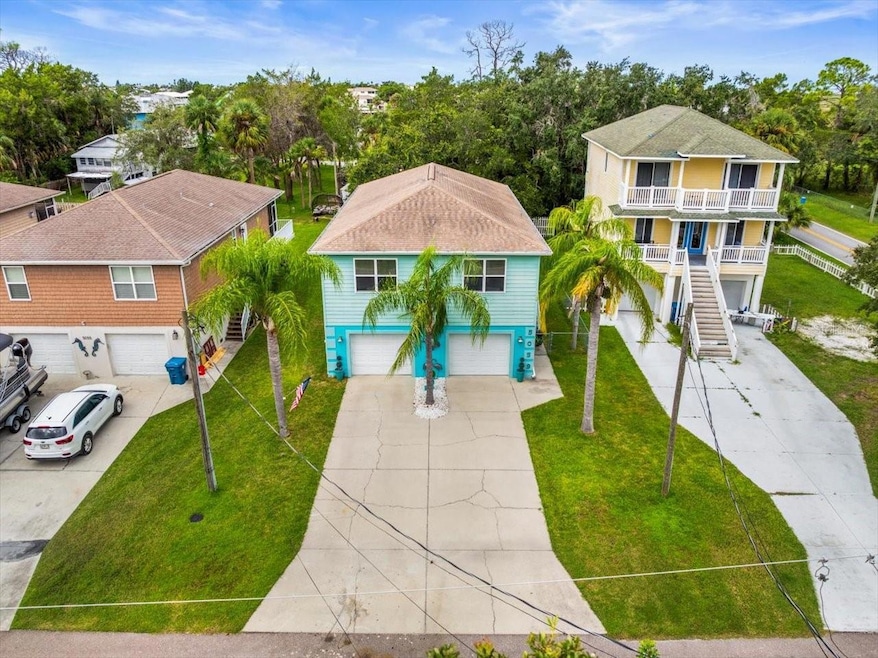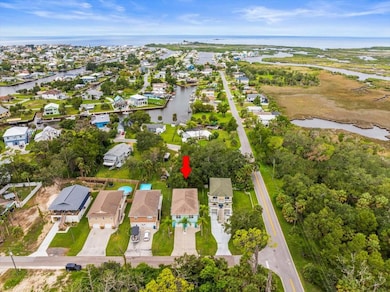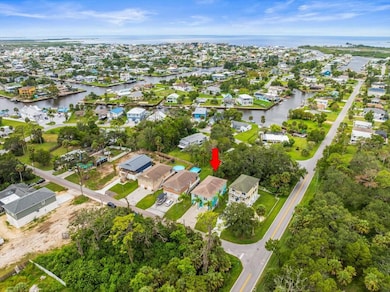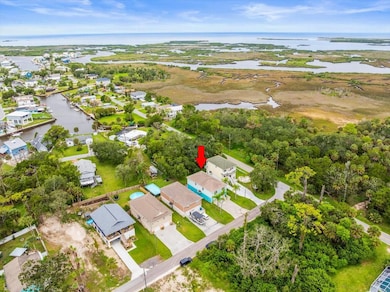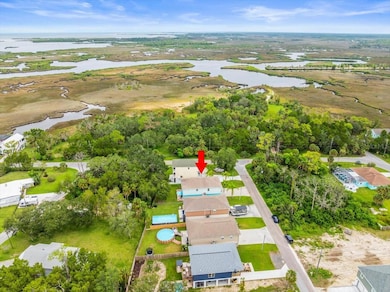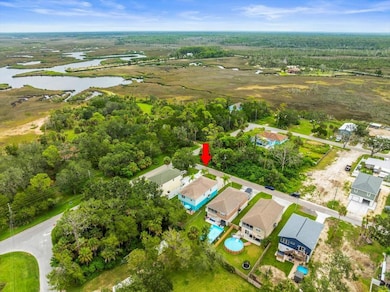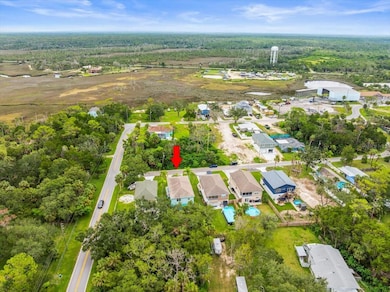
5059 Oak Leaf Ln Hernando Beach, FL 34607
Estimated payment $2,483/month
Highlights
- Open Floorplan
- Stone Countertops
- Family Room Off Kitchen
- Wood Flooring
- No HOA
- 2 Car Attached Garage
About This Home
Coastal Living at Its Finest - No HOA Fees & Low Electric Bills! Imagine waking up just minutes from the Gulf of America in a beautifully maintained, fully furnished stilt home in the desirable Hernando Beach community. This three-bedroom, three-bath residence combines style, comfort, and practicality, featuring no HOA fees and a low electric bill thanks to extra attic insulation, making it as economical as it is stunning. The main living area features engineered wood floors and an open-concept design that connects the great room to a bright, well-appointed kitchen with ample cabinetry, a large island, and upgraded finishes—perfect for entertaining or family gatherings. The master suite serves as a private retreat with a walk-in shower, double vanity, and spacious walk-in closet. Two additional bedrooms and a full bath complete the upper level. The lower level offers a private bedroom and full bath, providing flexible space for guests, multigenerational living, or a home office. A large, oversized garage with tall doors provides ample space for toys, golf carts, and storage, and even includes a dedicated workshop area. The fenced backyard adds privacy with room for outdoor living. Located close to marinas, restaurants, and nature preserves, this home combines modern amenities with the relaxed charm of Florida's Gulf Coast. Thoughtfully designed, move-in ready, and offering smart savings with low energy costs, it's your chance to enjoy the Hernando Beach lifestyle at its very best!
Listing Agent
COLDWELL BANKER WEAVER GROUP REALTY Brokerage Phone: 352-592-7576 License #3564834 Listed on: 09/12/2025
Home Details
Home Type
- Single Family
Est. Annual Taxes
- $1,970
Year Built
- Built in 2010
Lot Details
- 6,108 Sq Ft Lot
- East Facing Home
- Chain Link Fence
- Property is zoned R1B
Parking
- 2 Car Attached Garage
- Bathroom In Garage
- Driveway
Home Design
- Stilt Home
- Shingle Roof
- Vinyl Siding
- Concrete Perimeter Foundation
- Pile Dwellings
Interior Spaces
- 1,680 Sq Ft Home
- 2-Story Property
- Open Floorplan
- Ceiling Fan
- Sliding Doors
- Family Room Off Kitchen
- Combination Dining and Living Room
Kitchen
- Range
- Microwave
- Dishwasher
- Stone Countertops
Flooring
- Wood
- Travertine
Bedrooms and Bathrooms
- 3 Bedrooms
- Walk-In Closet
- 2 Full Bathrooms
Laundry
- Laundry Room
- Laundry on upper level
- Dryer
- Washer
Schools
- Westside Elementary-Hn School
- Fox Chapel Middle School
- Weeki Wachee High School
Utilities
- Central Air
- Heating Available
Community Details
- No Home Owners Association
- Gulf Coast Ret Subdivision
Listing and Financial Details
- Visit Down Payment Resource Website
- Legal Lot and Block 21 / 4
- Assessor Parcel Number R12-223-16-1890-0040-0210
Map
Home Values in the Area
Average Home Value in this Area
Tax History
| Year | Tax Paid | Tax Assessment Tax Assessment Total Assessment is a certain percentage of the fair market value that is determined by local assessors to be the total taxable value of land and additions on the property. | Land | Improvement |
|---|---|---|---|---|
| 2025 | $1,967 | $144,825 | -- | -- |
| 2024 | $1,892 | $140,743 | -- | -- |
| 2023 | $1,892 | $136,644 | $0 | $0 |
| 2022 | $1,800 | $132,664 | $0 | $0 |
| 2021 | $1,804 | $128,800 | $0 | $0 |
| 2020 | $1,679 | $127,022 | $0 | $0 |
| 2019 | $1,678 | $124,166 | $0 | $0 |
| 2018 | $1,263 | $121,851 | $0 | $0 |
| 2017 | $1,530 | $119,345 | $0 | $0 |
| 2016 | $1,402 | $116,890 | $0 | $0 |
| 2015 | $2,036 | $154,254 | $0 | $0 |
| 2014 | $1,971 | $154,838 | $0 | $0 |
Property History
| Date | Event | Price | List to Sale | Price per Sq Ft | Prior Sale |
|---|---|---|---|---|---|
| 09/12/2025 09/12/25 | For Sale | $450,000 | +177.8% | $268 / Sq Ft | |
| 09/23/2015 09/23/15 | Sold | $162,000 | -1.8% | $96 / Sq Ft | View Prior Sale |
| 09/04/2015 09/04/15 | Pending | -- | -- | -- | |
| 08/06/2015 08/06/15 | For Sale | $164,900 | -- | $98 / Sq Ft |
Purchase History
| Date | Type | Sale Price | Title Company |
|---|---|---|---|
| Warranty Deed | $162,000 | Southern Security Title Svcs | |
| Warranty Deed | $160,000 | Attorney | |
| Interfamily Deed Transfer | -- | None Available | |
| Quit Claim Deed | -- | Attorney | |
| Warranty Deed | $149,700 | Southeast Title Insurance Of |
Mortgage History
| Date | Status | Loan Amount | Loan Type |
|---|---|---|---|
| Open | $62,000 | New Conventional | |
| Previous Owner | $128,000 | New Conventional |
About the Listing Agent

Tom and Tammy Dishman acquired The Weaver Group Realty, Inc. in November 2022 through their limited liability corporation, Just Relaxin’, LLC. Tom is originally from Seminole, FL and Tammy is from Ohio. Together, they have two adult children.
Tom has 30+ years of Sales experience at the Executive level. He earned his Bachelor’s degree in Business Administration from The University of Florida and is a graduate of the Ritz Carlton School of Leadership Culture of Excellence program. Tom
Thomas' Other Listings
Source: Stellar MLS
MLS Number: W7878751
APN: R12-223-16-1890-0040-0210
- 5039 Maplewood Dr
- 0 Maplewood Dr
- 5082 Maplewood Dr
- 00 Maplewood Dr
- 4124 Pine Dale Ct
- 4016 Eagle Nest Dr
- 5100 Cedarbrook Ln
- 3605 Eagle Nest Dr
- 4983 Cedarbrook Ln
- 4984 Cedarbrook Ln
- 4977 Cedarbrook Ln
- 4493 Neptune Dr
- 4964 Cedarbrook Ln
- 4464 Neptune Dr
- 4482 Kingston Dr
- 0 Shoal Line Blvd Unit 2256495
- 0 Shoal Line Blvd Unit MFRW7878943
- 00 Minnow Creek (Lot 3)
- 3471 Minnow Creek Dr
- 3448 Minnow Creek Dr
- 3396 Minnow Creek Dr Unit ID1322519P
- 4243 Tahiti Dr
- 4021 Casa Ct
- 4262 Biscayne Dr
- 3179 Sea Grape Dr
- 6715 W Richard Dr
- 4398 Plumosa St
- 4157 Sugarfoot Dr
- 4300 Bridgewater Club Loop
- 6018 Newmark St
- 6125 Beacon Point Dr
- 6403 River Lodge Ln
- 4142 Ramona Dr
- 7272 Apache Trail
- 6432 Finance Ave
- 7480 Aloe Dr
- 6233 Radford St
- 7505 Jomel Dr
- 4108 Monona Ave
- 7478 Susquehanna Trail
Ask me questions while you tour the home.
