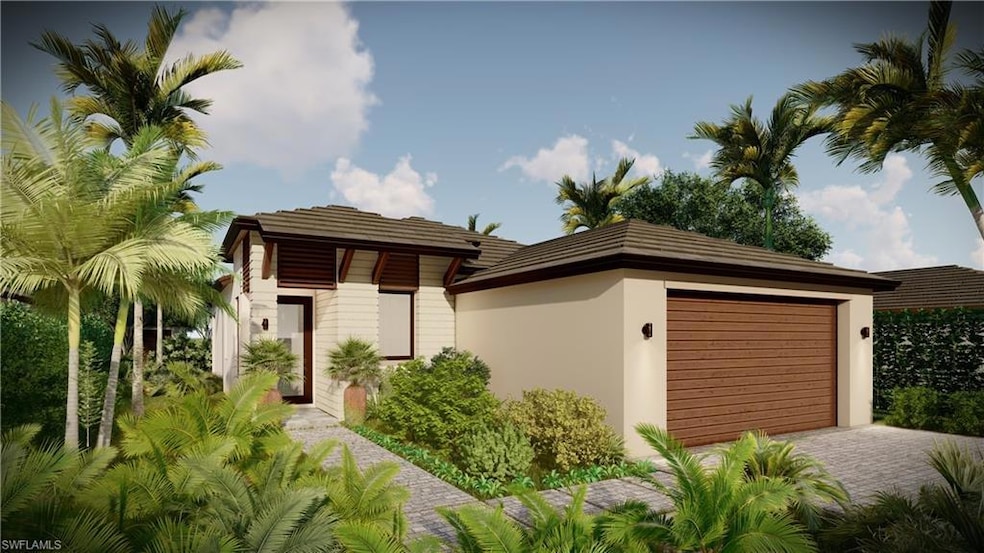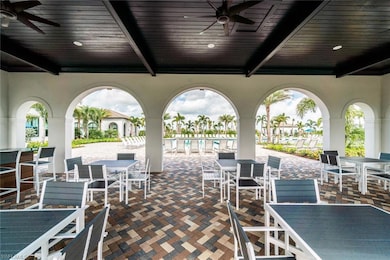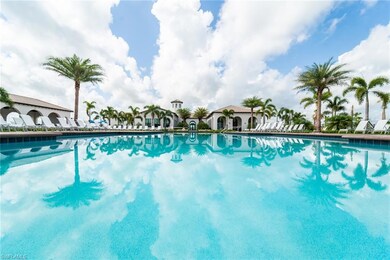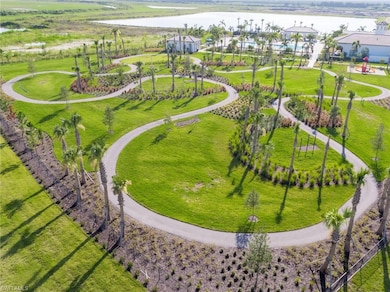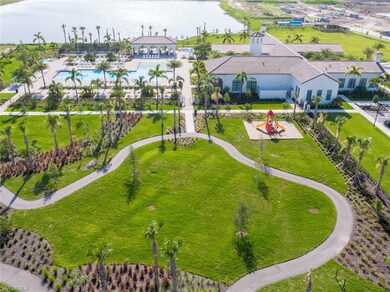
5059 Ofanto Ln Ave Maria, FL 34142
Highlights
- Lake Front
- Room in yard for a pool
- Vaulted Ceiling
- Estates Elementary School Rated A-
- Clubhouse
- Lanai
About This Home
As of May 2025Stunning New Home Lakefront Home with Premium Features in a Vibrant Community! Welcome to this beautifully designed Birch home, where modern living meets comfort and convenience. Located just minutes from Ave Maria University, shops, restaurants, and a supermarket, this property offers the perfect blend of peaceful living and easy access to all the essentials. Step inside and experience the spaciousness of the great room and dining room, both highlighted by elegant high hats that add a touch of sophistication. The home features glass impact windows and doors, ensuring both safety and style. The kitchen is a dream, boasting a waterfall quartz countertop, custom cabinetry—including a pantry converted to cabinetry, deep drawers, and convenient features like a trash pullout, tray dividers, and silverware drawer inserts. With tile throughout the main living areas and cozy carpet in the master and additional bedrooms, comfort is key in every corner of this home. Entertain or relax on the covered terrace with extended rear pavers, complete with floodlights to set the mood at night. The property is future-ready with prewiring and plumbing for a pool, as well as exterior ventilation for future appliances, garage door opener that includes a wireless remote and keypad for added convenience. Additional features include rear and front gutters, tall refrigerator enclosure panels, and a fully equipped kitchen designed with both form and function in mind. The home is set for completion by the end of May and is ready to become your forever home.This home is part of a community that offers access to a state-of-the-art clubhouse and gym, a resort-style pool, pickleball courts, picnic and BBQ areas, walking, jogging, and biking trails, a dog park, and much more! Whether you’re relaxing at home or exploring the neighborhood, this property offers the best of both worlds.
Last Agent to Sell the Property
CC Realty Services LLC License #NAPLES-279559664 Listed on: 02/06/2025
Last Buyer's Agent
CC Realty Services LLC License #NAPLES-279559664 Listed on: 02/06/2025
Home Details
Home Type
- Single Family
Est. Annual Taxes
- $8,300
Year Built
- Built in 2025
Lot Details
- 7,405 Sq Ft Lot
- Lot Dimensions: 55
- Lake Front
- West Facing Home
- Paved or Partially Paved Lot
- Sprinkler System
HOA Fees
Parking
- 2 Car Attached Garage
- Automatic Garage Door Opener
- Deeded Parking
Home Design
- Concrete Block With Brick
- Stucco
- Tile
Interior Spaces
- 1,726 Sq Ft Home
- 1-Story Property
- Vaulted Ceiling
- Great Room
- Combination Dining and Living Room
- Lake Views
Kitchen
- Breakfast Bar
- Self-Cleaning Oven
- Microwave
- Ice Maker
- Dishwasher
- Disposal
Flooring
- Carpet
- Tile
Bedrooms and Bathrooms
- 3 Bedrooms
- Walk-In Closet
- Dual Sinks
- Shower Only
Laundry
- Laundry Room
- Dryer
- Washer
Home Security
- High Impact Windows
- High Impact Door
Outdoor Features
- Room in yard for a pool
- Patio
- Lanai
Schools
- Estates Elementary School
- Corkscrew Middle School
- Palmetto Ridge High School
Utilities
- Central Heating and Cooling System
- Cable TV Available
Listing and Financial Details
- Assessor Parcel Number 56530045314
- Tax Block 7B
- $5,000 Seller Concession
Community Details
Overview
- Ave Maria Community
Amenities
- Community Barbecue Grill
- Clubhouse
- Billiard Room
Recreation
- Community Basketball Court
- Pickleball Courts
- Community Playground
- Exercise Course
- Community Pool
- Park
- Dog Park
- Bike Trail
Ownership History
Purchase Details
Home Financials for this Owner
Home Financials are based on the most recent Mortgage that was taken out on this home.Similar Homes in Ave Maria, FL
Home Values in the Area
Average Home Value in this Area
Purchase History
| Date | Type | Sale Price | Title Company |
|---|---|---|---|
| Special Warranty Deed | $455,000 | Bcc Title Agency | |
| Special Warranty Deed | $455,000 | Bcc Title Agency |
Mortgage History
| Date | Status | Loan Amount | Loan Type |
|---|---|---|---|
| Open | $364,000 | New Conventional | |
| Closed | $364,000 | New Conventional |
Property History
| Date | Event | Price | Change | Sq Ft Price |
|---|---|---|---|---|
| 05/15/2025 05/15/25 | Sold | $455,000 | -8.8% | $264 / Sq Ft |
| 03/08/2025 03/08/25 | Pending | -- | -- | -- |
| 02/06/2025 02/06/25 | For Sale | $498,932 | -- | $289 / Sq Ft |
Tax History Compared to Growth
Tax History
| Year | Tax Paid | Tax Assessment Tax Assessment Total Assessment is a certain percentage of the fair market value that is determined by local assessors to be the total taxable value of land and additions on the property. | Land | Improvement |
|---|---|---|---|---|
| 2024 | -- | $10,210 | -- | -- |
| 2023 | -- | $9,282 | $9,282 | -- |
Agents Affiliated with this Home
-
Lorraine Sanchez
L
Seller's Agent in 2025
Lorraine Sanchez
CC Realty Services LLC
(305) 448-0353
25 in this area
51 Total Sales
Map
Source: Naples Area Board of REALTORS®
MLS Number: 225014503
APN: 56530045314
- Cedar Plan at Maple Ridge - Cove
- Birch Plan at Maple Ridge - Cove
- Greenview Plan at Maple Ridge - Captiva Garden
- Anaheim Plan at Maple Ridge - Silverwood Vista
- Harbour Plan at Maple Ridge - Capistrano Estate Homes
- Doheny Plan at Maple Ridge - Silverwood Vista
- Gulf Plan at Maple Ridge - Capistrano Estate Homes
- Balboa Plan at Maple Ridge - Silverwood Vista
- Fernwood Plan at Maple Ridge - Silverwood Vista
- Inlet Plan at Maple Ridge - Capistrano Estate Homes
- Acacia Plan at Maple Ridge - Cove
- Encinitas Plan at Maple Ridge - Silverwood Vista
- Fairmont Plan at Maple Ridge - Captiva Garden
- Huntington Plan at Maple Ridge - Silverwood Vista
- Grove Plan at Maple Ridge - Silverwood Vista
- Cascada Plan at Maple Ridge - Silverwood Vista
- Fairway Plan at Maple Ridge - Capistrano Estate Homes
- Hanford Plan at Maple Ridge - Captiva Garden
- 5755 Agostino Way
- 5013 Florence Dr
