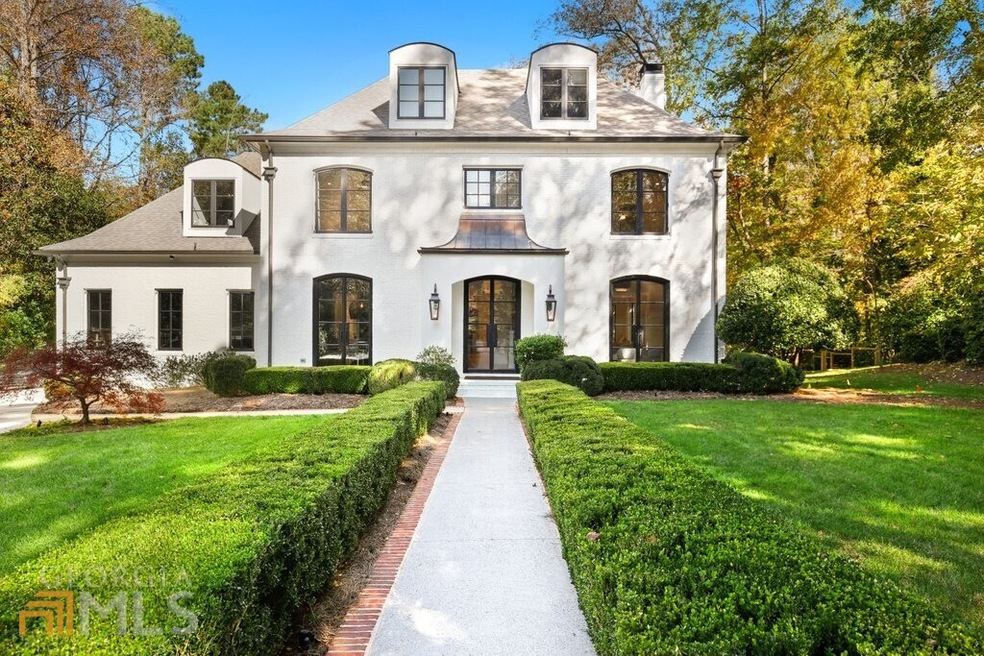Stunning French Estate on Prestigious Powers Ferry Road! Welcome home to this fully fenced, meticulously updated, smart home sited on a large, picturesque 1.8 acre lot in highly sought-after Chastain! Nestled off of the main road, down the gated private driveway, the first thing you will notice about the home is its elegant, sophisticated French architecture. As you walk through the large French doors into the foyer, you're greeted by a calming, neutral color palette, including white oak flooring. The warm and inviting foyer leads to oversized living spaces, ideal for gatherings with friends and family. Imagine the functions you'd host in this ultimate entertainer's kitchen, complete with custom cabinetry, top of the line Wolf range, paneled Sub Zero fridge & oversized island with waterfall edge. The kitchen opens to a breakfast nook & keeping room, abundant with natural light. This open concept plan flows through collapsible accordion doors out onto a lanai, perfect for cool fall Georgia evenings by the fire. As you look out onto the rear of the estate, you'll spot an in ground trampoline, play set & chipping green for your enjoyment. The expertly finished terrace level includes ample entertaining space, including a climate controlled wine room, as well as additional private guest quarters, bathroom and panic room. Upstairs features a grand owner's suite, complete with a calming, spa-like bathroom. There are 3 additional bedrooms on the upper level with en suite bathrooms. Also upstairs is a 5th bedroom/bonus room with a private staircase. Other amenities include outdoor lighting, a generator, 3 car garage, 2 laundry rooms, security system & generous guest parking within the gate and motor court. Your search is over. Welcome home.

