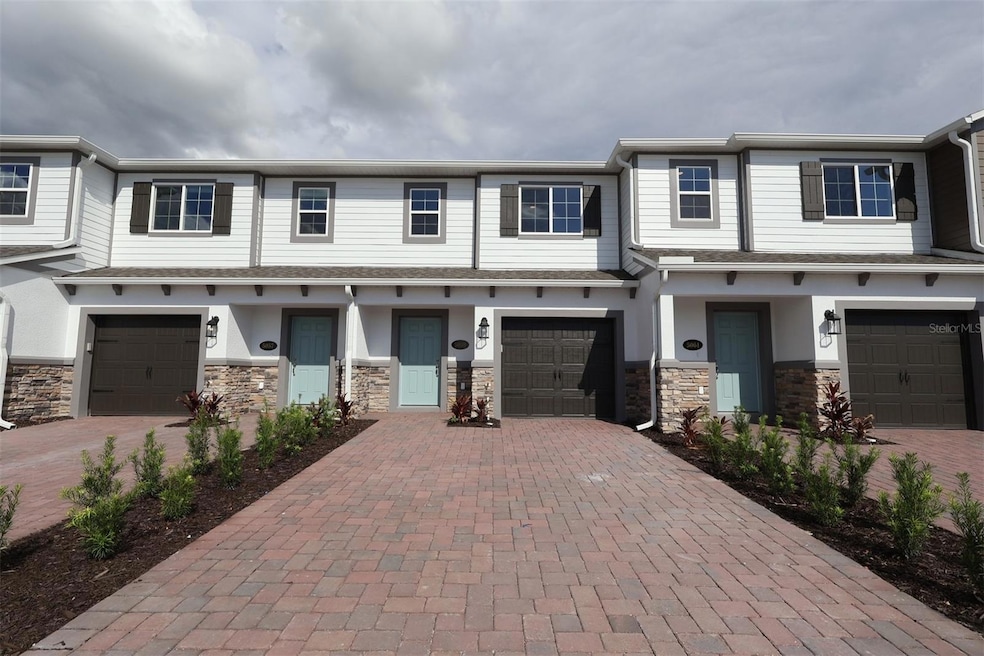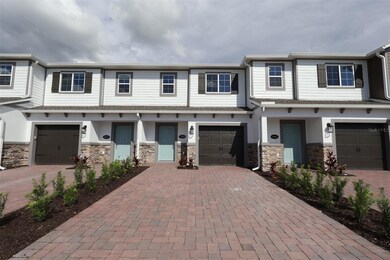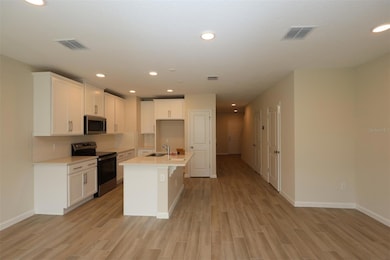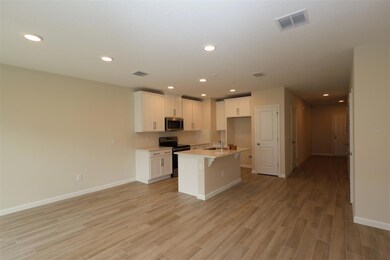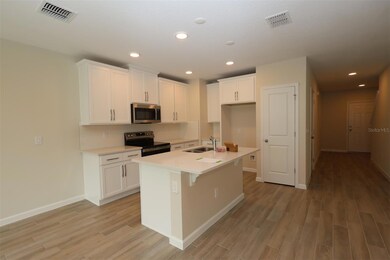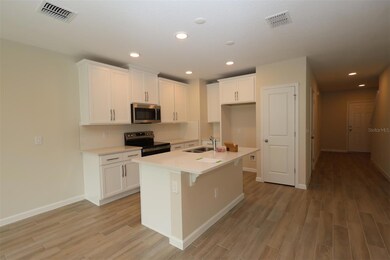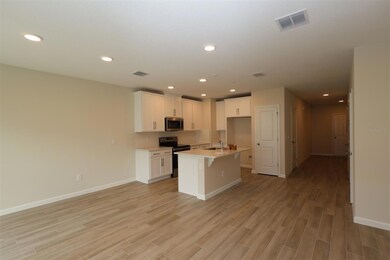5059 Prairie Preserve Run Saint Cloud, FL 34772
Kissimmee Park NeighborhoodEstimated payment $2,051/month
Highlights
- New Construction
- Loft
- Community Pool
- Open Floorplan
- Great Room
- 1 Car Attached Garage
About This Home
Discover this stunning new construction townhome at 5059 Prairie Preserve Run in St Cloud. This thoughtfully designed single-story home offers 1,379 square feet of comfortable living space featuring an open-concept layout that seamlessly connects the main living areas. The home includes 3 bedrooms, 2.5 bathrooms, a loft, and a 1-car garage. The home's floorplan maximizes functionality while maintaining an inviting atmosphere throughout. The open-concept design creates a natural flow between the kitchen, dining, and living areas, making it ideal for both relaxation and hosting guests. Located in the desirable Prairie Preserve neighborhood, this home offers excellent proximity to parks and recreational opportunities. The area is known for its high-quality design standards and family-friendly atmosphere, making it an attractive choice for homebuyers seeking a well-established community.
Listing Agent
KELLER WILLIAMS ADVANTAGE REALTY Brokerage Phone: 407-977-7600 License #692835 Listed on: 10/06/2025

Townhouse Details
Home Type
- Townhome
Est. Annual Taxes
- $785
Year Built
- Built in 2025 | New Construction
Lot Details
- 2,200 Sq Ft Lot
- Lot Dimensions are 20x110
- West Facing Home
- Landscaped
- Irrigation Equipment
HOA Fees
- $315 Monthly HOA Fees
Parking
- 1 Car Attached Garage
- Garage Door Opener
- Driveway
- Off-Street Parking
Home Design
- Home is estimated to be completed on 10/6/25
- Bi-Level Home
- Slab Foundation
- Shingle Roof
- Block Exterior
- Vinyl Siding
- Stucco
Interior Spaces
- 1,379 Sq Ft Home
- Open Floorplan
- Sliding Doors
- Great Room
- Family Room Off Kitchen
- Loft
- Laundry in unit
Kitchen
- Range Hood
- Microwave
- Dishwasher
Flooring
- Carpet
- Tile
Bedrooms and Bathrooms
- 3 Bedrooms
- Primary Bedroom Upstairs
- Walk-In Closet
Outdoor Features
- Patio
- Rain Gutters
Schools
- Neptune Elementary School
- Neptune Middle School
- St. Cloud High School
Utilities
- Central Heating and Cooling System
- Thermostat
- Underground Utilities
- Fiber Optics Available
Listing and Financial Details
- Visit Down Payment Resource Website
- Legal Lot and Block 222 / 0133
- Assessor Parcel Number 21-26-30-0133-0001-2220
- $1,161 per year additional tax assessments
Community Details
Overview
- Association fees include pool, ground maintenance
- Kelly Wilson Association, Phone Number (407) 455-5950
- Built by M/I Homes
- Eden At Cross Prairie Ph 2 Subdivision, Santa Rosa D Floorplan
Amenities
- Community Mailbox
Recreation
- Community Playground
- Community Pool
- Park
- Trails
Pet Policy
- Pets Allowed
- No limit on the number of pets
Map
Home Values in the Area
Average Home Value in this Area
Tax History
| Year | Tax Paid | Tax Assessment Tax Assessment Total Assessment is a certain percentage of the fair market value that is determined by local assessors to be the total taxable value of land and additions on the property. | Land | Improvement |
|---|---|---|---|---|
| 2024 | -- | $44,000 | $44,000 | -- |
Property History
| Date | Event | Price | List to Sale | Price per Sq Ft | Prior Sale |
|---|---|---|---|---|---|
| 10/29/2025 10/29/25 | Sold | $314,990 | 0.0% | $228 / Sq Ft | View Prior Sale |
| 10/24/2025 10/24/25 | Off Market | $314,990 | -- | -- | |
| 08/26/2025 08/26/25 | For Sale | $325,825 | -- | $236 / Sq Ft |
Source: Stellar MLS
MLS Number: O6349681
APN: 21-26-30-0133-0001-2220
- Santa Barbara II Plan at Eden at Crossprairie - Eco Series
- Lancaster Plan at Eden at Crossprairie - Eco Series
- Capistrano II Plan at Eden at Crossprairie - Eco Series
- Sonoma Plan at Eden at Crossprairie - Eco Series
- Seagate Plan at Eden at Crossprairie - Eco Series
- Huntington Plan at Eden at Crossprairie - Eco Series
- Piedmont Plan at Eden at Crossprairie - Eco Series
- 5043 Prairie Preserve Run
- 5087 Rain Shadow Dr
- 5093 Rain Shadow Dr
- 4953 Cross Prairie Pkwy
- 3857 Branding Iron Bend
- 4929 Cross Prairie Pkwy
- 4946 Shady Pines Dr
- 5172 Prairie Preserve Run
- 5178 Prairie Preserve Run
- 5184 Prairie Preserve Run
- 5190 Prairie Preserve Run
- 5196 Prairie Preserve Run
- 5202 Prairie Preserve Run
