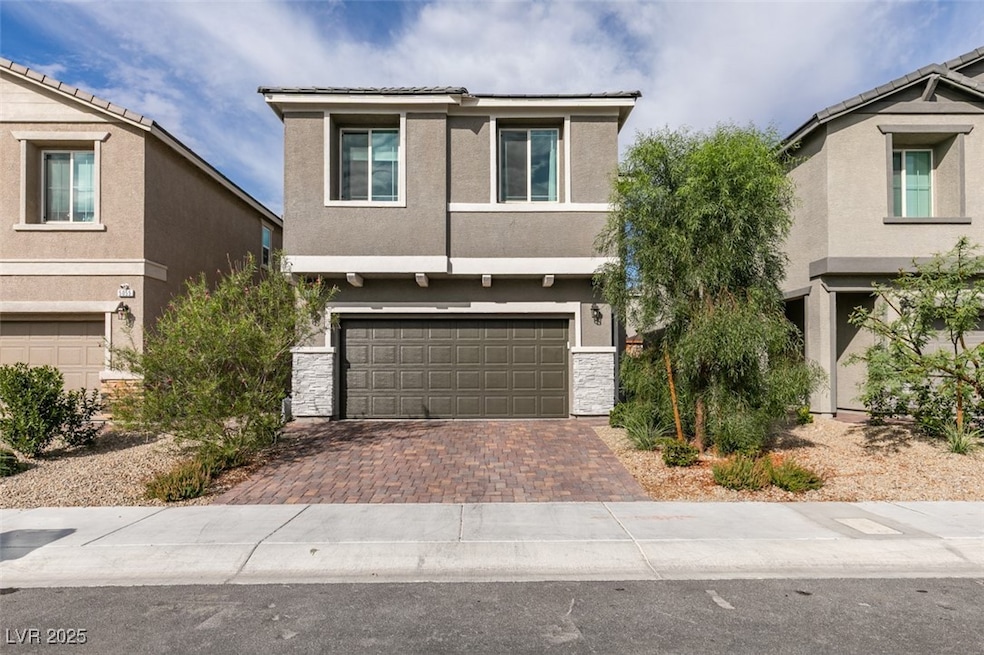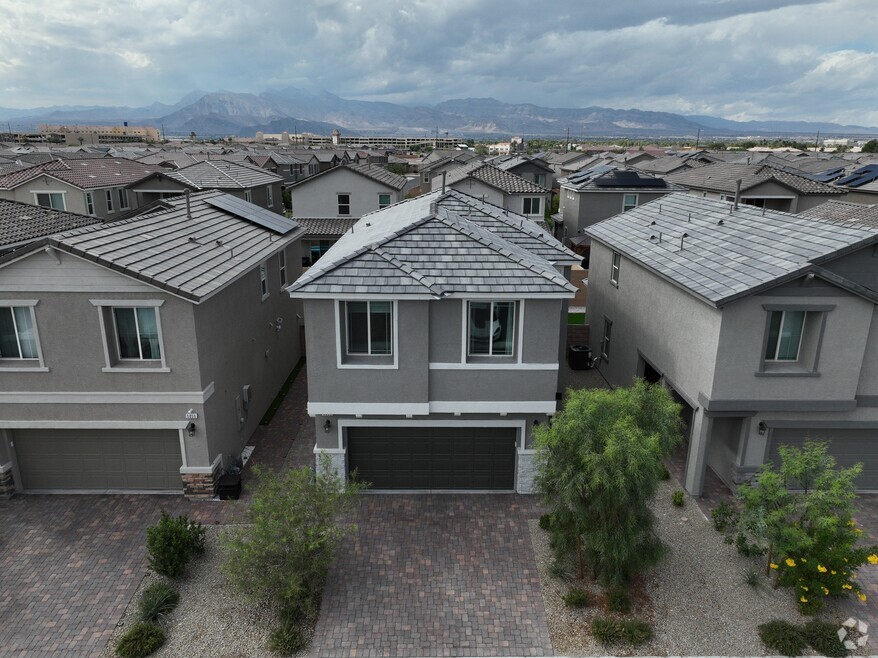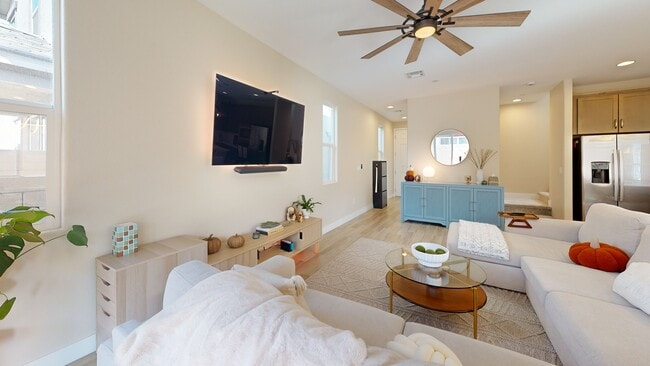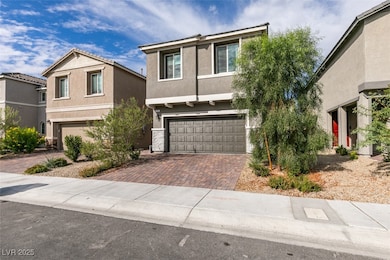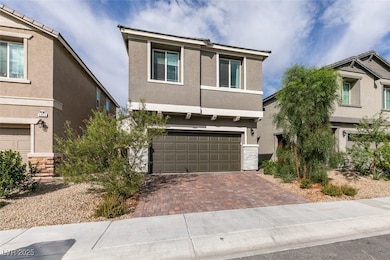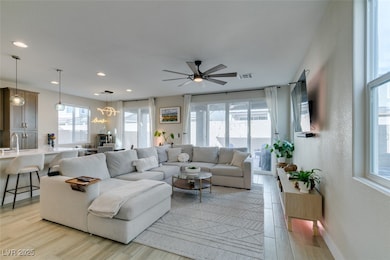
$440,000
- 3 Beds
- 2.5 Baths
- 2,013 Sq Ft
- 9181 Wild Briar Ln
- Las Vegas, NV
Lovely two-story home in the northwest with the primary suite conveniently located on the first floor! This inviting property offers an open floor plan with vaulted ceilings, abundant natural light, and a spacious living area. The kitchen features ample cabinetry, a breakfast bar, and easy flow into the dining space, making it ideal for gatherings. The downstairs primary suite boasts a walk-in
Heidi Williams Serhant
