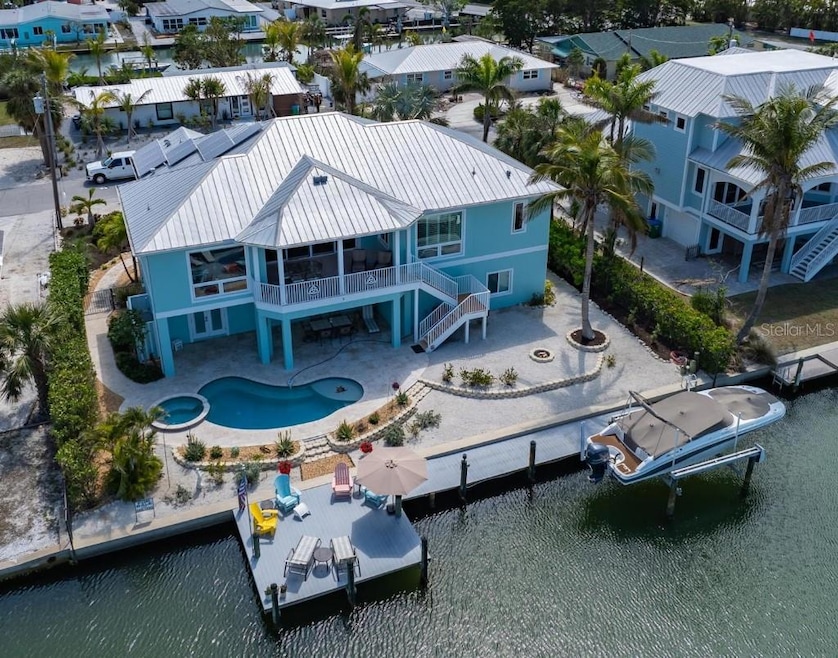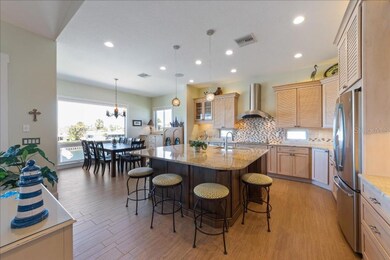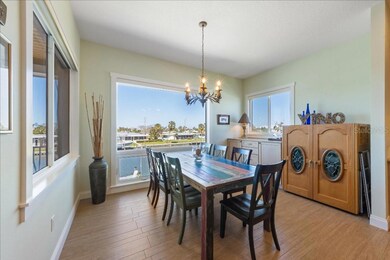506 65th St Holmes Beach, FL 34217
Estimated payment $20,684/month
Highlights
- 90 Feet of Bayou Waterfront
- Access To Intracoastal Waterway
- Intracoastal View
- Dock has access to electricity and water
- Boat Lift
- Heated In Ground Pool
About This Home
Own your Slice of Paradise! Are you a boater? Beachgoer? Sun Worshiper? This meticulously designed elevated custom home is just 2 blocks from the beautiful beaches of Anna Maria Island and was built to FEMA exacting standards (allowing for the best wind and flood insurance rates). It is move-in ready incurring no damage from the recent hurricanes. With 90 feet of frontage on Watsons Bayou (one of the widest and deepest canals on Anna Maria), boaters have direct access to Anna Maria Sound and the ICW with no bridges to maneuver. This single-owner home offers an open concept great room with 3 bedrooms (2 ensuite) and 3 bathrooms. The heart of the home is the expansive kitchen which boasts a large island – perfect for meal preparation, casual dining and entertaining friends and family. The kitchen is outfitted with an abundance of cabinetry, granite counters, stainless steel appliances, bar sink, ice machine and a beautiful wine cooler. The adjacent dining and family room areas form an exceptional great room with 14’ vaulted ceiling. Large sliding glass doors lead out to the upper covered deck offering an additional dining area with incredible views of Watsons Bayou and the ICW. The primary suite features an oversized bedroom with views to the Bayou and a luxurious bathroom with a rain shower. The guest suite features dual vanities and a private outdoor balcony with an abundance of sunshine. A third bedroom and bathroom along with a large laundry room complete the living level. Downstairs, step outside to the private backyard oasis where you’ll find a custom heated saltwater pool with a large sun shelf for lounging or relaxing. The pool is complete with an integrated waterfall spa and an adjacent outdoor shower room offering both hot and cold water and a changing area. The spacious covered lanai offers plenty of entertaining space for relaxing and dining. Additional outdoor amenities include a large sun dock, 10,000 pound boat lift and a fire pit. Inside on the ground level is an oversized 3-car garage with an air conditioned storage room – plenty of room for all of your pool, boat and beach toys. Contributing to lower utility bills are solar panels on the roof, foam insulation in the attic and hurricane-impact Low-E windows and doors. Schedule an appointment and this property can be your Slice of Paradise!
Listing Agent
FLAT FEE MLS REALTY Brokerage Phone: 813-642-6030 License #3389117 Listed on: 03/15/2025
Home Details
Home Type
- Single Family
Est. Annual Taxes
- $14,294
Year Built
- Built in 2015
Lot Details
- 8,999 Sq Ft Lot
- 90 Feet of Bayou Waterfront
- Street terminates at a dead end
- South Facing Home
- Fenced
- Mature Landscaping
- Level Lot
- Metered Sprinkler System
- Property is zoned R1
Parking
- 3 Car Attached Garage
- Garage Door Opener
- Driveway
- Secured Garage or Parking
- Guest Parking
- On-Street Parking
- Off-Street Parking
- Golf Cart Garage
Property Views
- Intracoastal
- Bayou
- Canal
- Garden
- Pool
Home Design
- Slab Foundation
- Metal Roof
- Concrete Siding
- Block Exterior
- Stucco
Interior Spaces
- 2,813 Sq Ft Home
- 2-Story Property
- Open Floorplan
- Wet Bar
- Tray Ceiling
- Vaulted Ceiling
- Ceiling Fan
- Thermal Windows
- Low Emissivity Windows
- Insulated Windows
- Shades
- Shutters
- Blinds
- Sliding Doors
- Entrance Foyer
- Great Room
- Living Room
- Dining Room
- Bonus Room
- Inside Utility
- Attic
Kitchen
- Eat-In Kitchen
- Convection Oven
- Cooktop with Range Hood
- Microwave
- Ice Maker
- Dishwasher
- Wine Refrigerator
- Stone Countertops
- Solid Wood Cabinet
- Disposal
Flooring
- Recycled or Composite Flooring
- Concrete
- Ceramic Tile
- Travertine
Bedrooms and Bathrooms
- 3 Bedrooms
- Walk-In Closet
- 3 Full Bathrooms
Laundry
- Laundry Room
- Dryer
- Washer
Home Security
- Security System Owned
- Fire and Smoke Detector
Eco-Friendly Details
- Solar Heating System
Pool
- Heated In Ground Pool
- In Ground Spa
- Gunite Pool
- Saltwater Pool
- Outdoor Shower
- Pool Alarm
- Pool Tile
- Pool Lighting
Outdoor Features
- Access To Intracoastal Waterway
- Access To Bayou
- Access to Saltwater Canal
- Seawall
- No Wake Zone
- Boat Lift
- Dock has access to electricity and water
- Dock made with Composite Material
- Balcony
- Deck
- Covered Patio or Porch
- Exterior Lighting
- Rain Gutters
Location
- Flood Zone Lot
- Flood Insurance May Be Required
- Property is near public transit
Utilities
- Central Heating and Cooling System
- Mini Split Air Conditioners
- Heat Pump System
- Thermostat
- Underground Utilities
- Water Filtration System
- Electric Water Heater
- High Speed Internet
- Cable TV Available
Community Details
- No Home Owners Association
- Holmes Beach Community
- Holmes Beach 17Th Unit Subdivision
Listing and Financial Details
- Visit Down Payment Resource Website
- Legal Lot and Block 11 / 6
- Assessor Parcel Number 7240200109
Map
Home Values in the Area
Average Home Value in this Area
Tax History
| Year | Tax Paid | Tax Assessment Tax Assessment Total Assessment is a certain percentage of the fair market value that is determined by local assessors to be the total taxable value of land and additions on the property. | Land | Improvement |
|---|---|---|---|---|
| 2025 | $14,294 | $961,211 | -- | -- |
| 2023 | $14,179 | $906,914 | $0 | $0 |
| 2022 | $18,903 | $1,371,160 | $0 | $0 |
| 2021 | $15,971 | $1,017,702 | $0 | $0 |
| 2020 | $15,893 | $965,910 | $0 | $0 |
| 2019 | $15,498 | $956,433 | $0 | $0 |
| 2018 | $14,659 | $894,205 | $0 | $0 |
| 2017 | $13,132 | $839,863 | $0 | $0 |
| 2016 | $12,520 | $775,804 | $0 | $0 |
Property History
| Date | Event | Price | List to Sale | Price per Sq Ft |
|---|---|---|---|---|
| 10/30/2025 10/30/25 | Price Changed | $3,750,000 | 0.0% | $1,333 / Sq Ft |
| 10/30/2025 10/30/25 | For Sale | $3,750,000 | -1.3% | $1,333 / Sq Ft |
| 05/16/2025 05/16/25 | Off Market | $3,800,000 | -- | -- |
| 03/15/2025 03/15/25 | For Sale | $3,800,000 | -- | $1,351 / Sq Ft |
Source: Stellar MLS
MLS Number: TB8362062
APN: 72402-0010-9
- 442 62nd St
- 6300 Flotilla Dr Unit 98
- 6406 Gulf Dr Unit ID1369242P
- 211 77th St Unit East Unit
- 112 77th St Unit ID1363945P
- 614 Gladstone Ln
- 4808 Gulf Dr Unit B
- 3607 E Bay Dr Unit 206
- 3006 Gulf Dr Unit ID1363942P
- 304 29th St Unit A
- 107 29th St
- 280 Saint Lucia Dr Unit 101
- 613 Fern St Unit ID1366637P
- 395 Aruba Cir Unit 401
- 395 Aruba Cir Unit 203
- 2601 Gulf Dr N Unit S1
- 2411 Avenue C Unit ID1366638P
- 502 Sanderling Cir
- 1397 Perico Point Cir Unit 144
- 1318 Perico Point Cir







