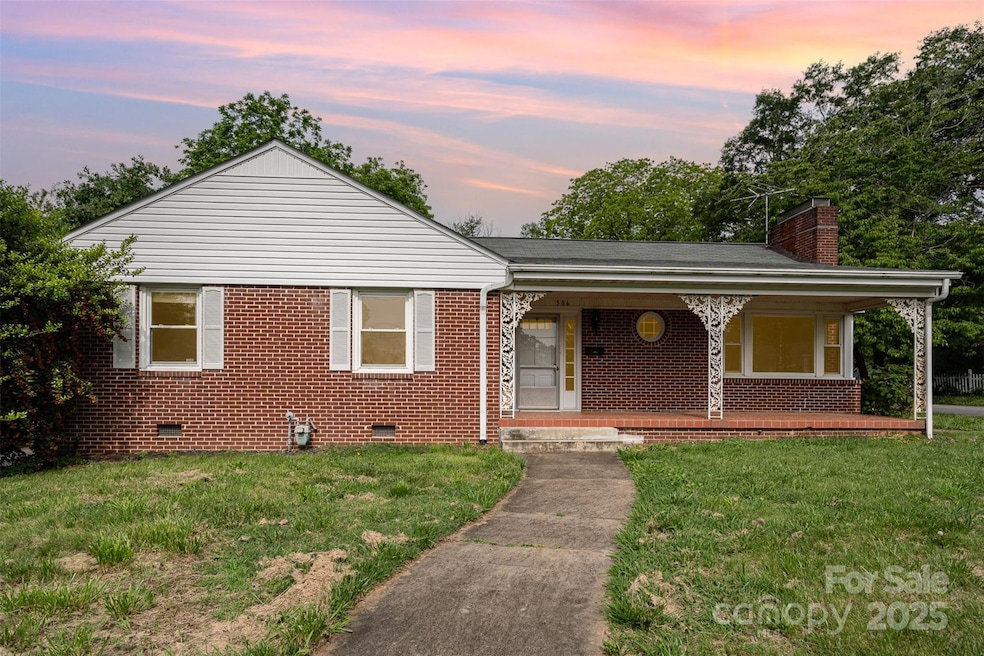
506 7th St SW Hickory, NC 28602
Green Park NeighborhoodHighlights
- Wood Flooring
- Fireplace
- Laundry Room
- Covered Patio or Porch
- 2 Car Attached Garage
- 1-Story Property
About This Home
As of July 2025One level living with a large 2 car garage and work area! This brick ranch features 3 bedrooms and 3 bathrooms. Sip your tea on the covered front porch. Granite countertops in the kitchen. Tile and hardwood throughout, no carpet. This home would make a good primary residence or rental property like the current owners have used it for. No HOA. Easy access to HWY 70, HWY 321 and I-40. One mile to all Downtown Hickory has to offer and just over 2 miles to Lenoir Rhyne University.
Last Agent to Sell the Property
Realty ONE Group Select Brokerage Email: devanlkendrick@gmail.com License #287430 Listed on: 05/17/2025

Home Details
Home Type
- Single Family
Est. Annual Taxes
- $1,945
Year Built
- Built in 1953
Lot Details
- Lot Dimensions are 150x81x150x79
- Property is zoned R-4
Parking
- 2 Car Attached Garage
- Workshop in Garage
- Driveway
Home Design
- Brick Exterior Construction
- Vinyl Siding
Interior Spaces
- 1-Story Property
- Fireplace
- Crawl Space
- Laundry Room
Kitchen
- Oven
- Dishwasher
Flooring
- Wood
- Tile
Bedrooms and Bathrooms
- 3 Main Level Bedrooms
- 3 Full Bathrooms
Outdoor Features
- Covered Patio or Porch
Schools
- Longview/Southwest Elementary School
- Grandview Middle School
- Hickory High School
Utilities
- Central Air
- Heat Pump System
Listing and Financial Details
- Assessor Parcel Number 3702102762780000
Ownership History
Purchase Details
Home Financials for this Owner
Home Financials are based on the most recent Mortgage that was taken out on this home.Purchase Details
Home Financials for this Owner
Home Financials are based on the most recent Mortgage that was taken out on this home.Purchase Details
Purchase Details
Similar Homes in the area
Home Values in the Area
Average Home Value in this Area
Purchase History
| Date | Type | Sale Price | Title Company |
|---|---|---|---|
| Warranty Deed | $251,000 | None Listed On Document | |
| Warranty Deed | $251,000 | None Listed On Document | |
| Warranty Deed | $130,000 | None Available | |
| Warranty Deed | -- | None Available | |
| Deed | $35,000 | -- |
Mortgage History
| Date | Status | Loan Amount | Loan Type |
|---|---|---|---|
| Open | $246,453 | FHA | |
| Closed | $246,453 | FHA | |
| Previous Owner | $97,500 | New Conventional | |
| Previous Owner | $55,000 | No Value Available | |
| Previous Owner | $53,000 | Fannie Mae Freddie Mac |
Property History
| Date | Event | Price | Change | Sq Ft Price |
|---|---|---|---|---|
| 07/11/2025 07/11/25 | Sold | $251,000 | -3.5% | $144 / Sq Ft |
| 05/17/2025 05/17/25 | For Sale | $260,000 | -- | $149 / Sq Ft |
Tax History Compared to Growth
Tax History
| Year | Tax Paid | Tax Assessment Tax Assessment Total Assessment is a certain percentage of the fair market value that is determined by local assessors to be the total taxable value of land and additions on the property. | Land | Improvement |
|---|---|---|---|---|
| 2025 | $1,945 | $227,900 | $9,100 | $218,800 |
| 2024 | $1,945 | $227,900 | $9,100 | $218,800 |
| 2023 | $1,945 | $227,900 | $9,100 | $218,800 |
| 2022 | $1,377 | $114,500 | $9,100 | $105,400 |
| 2021 | $1,377 | $114,500 | $9,100 | $105,400 |
| 2020 | $1,331 | $114,500 | $0 | $0 |
| 2019 | $1,331 | $114,500 | $0 | $0 |
| 2018 | $1,139 | $99,800 | $8,900 | $90,900 |
| 2017 | $1,139 | $0 | $0 | $0 |
| 2016 | $1,139 | $0 | $0 | $0 |
| 2015 | $1,153 | $99,810 | $8,900 | $90,910 |
| 2014 | $1,153 | $111,900 | $9,600 | $102,300 |
Agents Affiliated with this Home
-
Devan Adamek

Seller's Agent in 2025
Devan Adamek
Realty ONE Group Select
(704) 941-0722
1 in this area
13 Total Sales
-
Janee Krauth

Buyer's Agent in 2025
Janee Krauth
Realty Executives
(828) 270-9673
1 in this area
45 Total Sales
Map
Source: Canopy MLS (Canopy Realtor® Association)
MLS Number: 4255444
APN: 3702102762780000
- 737 5th Ave SW
- 756 6th Ave SW
- 0 8th Street Dr SW
- 737 8th St SW
- 000 4th St SW
- 774 1st Ave SW
- 760 3rd Street Place SW
- 804 3rd Street Place SW
- 244 6th Ave SW
- 521 1st Ave NW
- 130 11th Street Place SW
- 525 12th St SW Unit 26
- 117 3rd Ave SW
- 115 12th St SW
- 450 1st St SE
- 727 3rd Ave NW
- 113 7th Ave SE
- 436 3rd Ave NW
- 706 13th St SW
- 620 13th St SW






