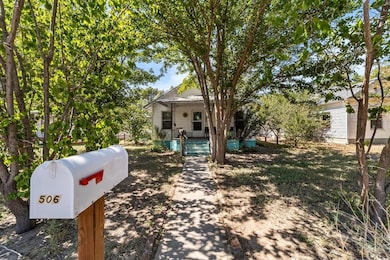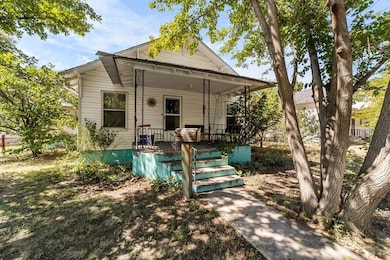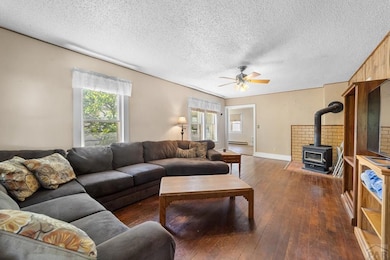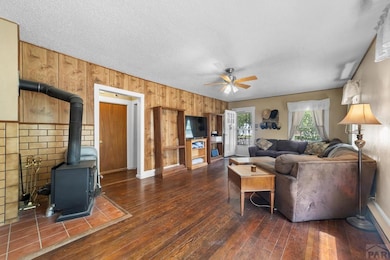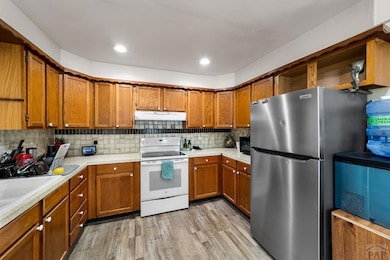
506 8th St Fowler, CO 81039
Highlights
- New Flooring
- Newly Painted Property
- 1 Fireplace
- Wood Burning Stove
- Ranch Style House
- No HOA
About This Home
As of October 2024This home offers ample space with just under 2,000 square feet, featuring 3 bedrooms, 2 bathrooms, and a 2-car attached garage. The layout includes a spacious living room filled with natural light and a cozy wood stove. It boasts a split-bedroom design with two bedrooms and a bathroom at the front, while the primary bedroom with an attached full bathroom is situated separately for added privacy. The kitchen opens to a large dining room, ideal for gatherings. Additional flexible spaces include a family room, a flex area, and another room that can serve as a bedroom, office, or crafting space, accommodating various needs. Located in Fowler, it's approximately 30 miles from both Pueblo and La Junta, with nearby amenities such as a park, golf course, grocery store, restaurants, a soda shop, and a nature walk. Come take a look today!
Last Agent to Sell the Property
Roots Real Estate Brokerage Email: 7195825325, shelby@rootsrealestateco.com License #FA100072400 Listed on: 09/13/2024
Last Buyer's Agent
Outside Sales Agent Outside Sales Agent
Outside Sales Office
Home Details
Home Type
- Single Family
Est. Annual Taxes
- $534
Year Built
- Built in 1919
Lot Details
- 6,251 Sq Ft Lot
- Landscaped with Trees
Parking
- 2 Car Attached Garage
- Alley Access
- Garage Door Opener
Home Design
- Ranch Style House
- Newly Painted Property
- Frame Construction
- Metal Roof
- Vinyl Siding
- Lead Paint Disclosure
Interior Spaces
- 1,918 Sq Ft Home
- Ceiling Fan
- 1 Fireplace
- Wood Burning Stove
- Wood Frame Window
- Family Room
- Living Room
- Dining Room
- Unfinished Basement
- Partial Basement
- Storm Windows
- Electric Oven or Range
- Laundry on main level
Flooring
- New Flooring
- Carpet
- Vinyl
Bedrooms and Bathrooms
- 3 Bedrooms
- 2 Bathrooms
Outdoor Features
- Covered patio or porch
Utilities
- Evaporated cooling system
- Baseboard Heating
Community Details
- No Home Owners Association
- Fowler Subdivision
Listing and Financial Details
- Exclusions: Refrigerator will be replaced with a different one.
Ownership History
Purchase Details
Home Financials for this Owner
Home Financials are based on the most recent Mortgage that was taken out on this home.Purchase Details
Home Financials for this Owner
Home Financials are based on the most recent Mortgage that was taken out on this home.Purchase Details
Purchase Details
Home Financials for this Owner
Home Financials are based on the most recent Mortgage that was taken out on this home.Purchase Details
Similar Homes in Fowler, CO
Home Values in the Area
Average Home Value in this Area
Purchase History
| Date | Type | Sale Price | Title Company |
|---|---|---|---|
| Warranty Deed | $210,000 | None Listed On Document | |
| Deed | $190,000 | None Listed On Document | |
| Special Warranty Deed | $190,000 | None Listed On Document | |
| Warranty Deed | $99,000 | Oak Hills Land Title Agency | |
| Special Warranty Deed | $83,000 | None Available | |
| Trustee Deed | -- | None Available |
Mortgage History
| Date | Status | Loan Amount | Loan Type |
|---|---|---|---|
| Open | $25,000 | New Conventional | |
| Open | $195,156 | New Conventional | |
| Previous Owner | $190,000 | New Conventional | |
| Previous Owner | $83,000 | New Conventional |
Property History
| Date | Event | Price | Change | Sq Ft Price |
|---|---|---|---|---|
| 10/17/2024 10/17/24 | Sold | $210,000 | -2.3% | $109 / Sq Ft |
| 09/13/2024 09/13/24 | For Sale | $215,000 | +19.4% | $112 / Sq Ft |
| 06/26/2023 06/26/23 | Sold | $180,000 | -18.1% | $94 / Sq Ft |
| 11/11/2022 11/11/22 | For Sale | $219,900 | -- | $115 / Sq Ft |
Tax History Compared to Growth
Tax History
| Year | Tax Paid | Tax Assessment Tax Assessment Total Assessment is a certain percentage of the fair market value that is determined by local assessors to be the total taxable value of land and additions on the property. | Land | Improvement |
|---|---|---|---|---|
| 2024 | $534 | $6,408 | $461 | $5,947 |
| 2023 | $534 | $6,408 | $461 | $5,947 |
| 2022 | $577 | $6,887 | $478 | $6,409 |
| 2021 | $588 | $7,085 | $492 | $6,593 |
| 2020 | $517 | $7,407 | $492 | $6,915 |
| 2019 | $518 | $7,407 | $492 | $6,915 |
| 2018 | $521 | $6,804 | $495 | $6,309 |
| 2017 | $522 | $6,804 | $495 | $6,309 |
| 2016 | $507 | $6,648 | $547 | $6,101 |
| 2015 | $616 | $6,648 | $547 | $6,101 |
| 2014 | $616 | $6,513 | $547 | $5,966 |
Agents Affiliated with this Home
-

Seller's Agent in 2024
Shelby McCuistion
Roots Real Estate
(970) 225-2202
90 Total Sales
-
O
Buyer's Agent in 2024
Outside Sales Agent Outside Sales Agent
Outside Sales Office
-

Seller's Agent in 2023
Stephen Arnold
The Hancock Group
(719) 469-9021
49 Total Sales
Map
Source: Pueblo Association of REALTORS®
MLS Number: 227648
APN: 4375-174-34003

