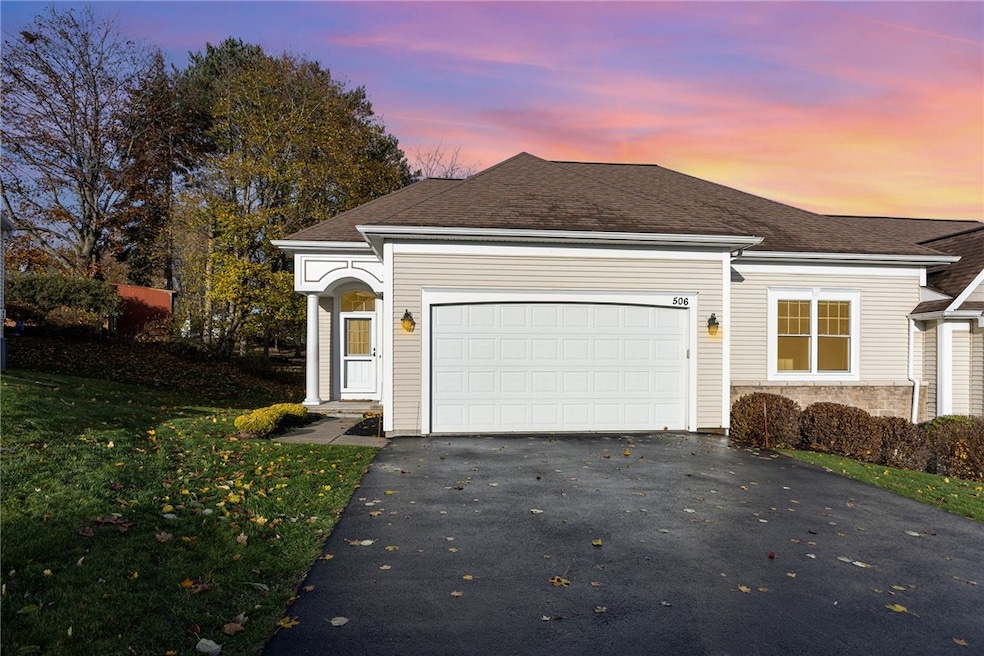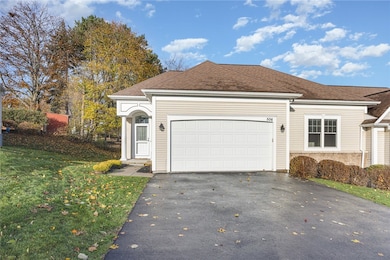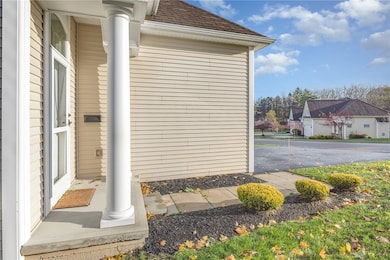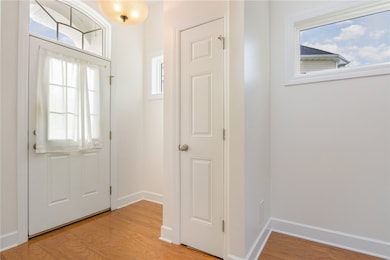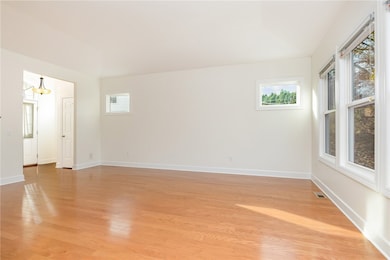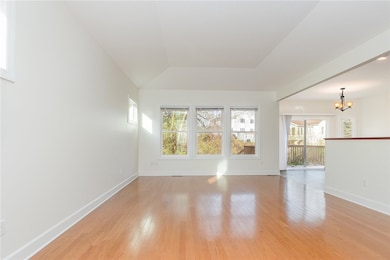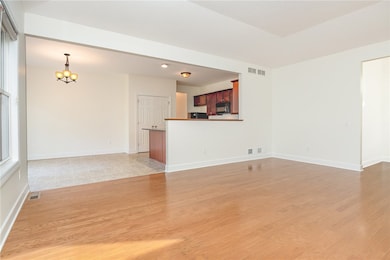506 Audubon Trail Rochester, NY 14622
Estimated payment $2,641/month
Highlights
- Primary Bedroom Suite
- Deck
- Recreation Room
- Eastridge Senior High School Rated A-
- Property is near public transit
- Wood Flooring
About This Home
Enjoy low-maintenance, single-level living in this beautifully updated end unit featuring 2 bedrooms and 2 full baths. The bright open floor plan offers seamless living and dining spaces, a stylish kitchen with new granite counters and backsplash, overlooking a scenic backyard. The spacious first-floor primary suite includes an attached bath, with a second bedroom and full bath nearby—perfect for guests or a home office. First Floor Wash Dryer Closet. The full basement offers exceptional storage and Insulated and Framed for finishing potential, and the attached two-car garage adds everyday convenience. Located minutes from the waterfront, restaurants, and shopping, this home delivers the space of a house with none of the exterior upkeep. First-floor living at its finest—don’t wait! Rarely Available Audubon Trail Townhome! Delayed Showings until 9am on 11/19/25, delayed negotiations until 11/26/25 at 12pm.
Listing Agent
Listing by Keller Williams Realty Greater Rochester Brokerage Phone: 585-341-8690 License #30RU0943048 Listed on: 11/16/2025

Townhouse Details
Home Type
- Townhome
Est. Annual Taxes
- $10,462
Year Built
- Built in 2014
Lot Details
- 2,614 Sq Ft Lot
- Lot Dimensions are 48x58
HOA Fees
- $345 Monthly HOA Fees
Parking
- 2 Car Attached Garage
- Garage Door Opener
- Assigned Parking
Home Design
- Vinyl Siding
Interior Spaces
- 1,394 Sq Ft Home
- 1-Story Property
- Sliding Doors
- Entrance Foyer
- Family Room
- Recreation Room
- Basement Fills Entire Space Under The House
Kitchen
- Breakfast Area or Nook
- Open to Family Room
- Eat-In Kitchen
- Breakfast Bar
- Electric Oven
- Electric Range
- Microwave
- Dishwasher
- Granite Countertops
- Disposal
Flooring
- Wood
- Ceramic Tile
Bedrooms and Bathrooms
- 2 Main Level Bedrooms
- Primary Bedroom Suite
- 2 Full Bathrooms
Laundry
- Laundry Room
- Laundry on main level
Outdoor Features
- Deck
- Open Patio
- Porch
Location
- Property is near public transit
Utilities
- Forced Air Heating and Cooling System
- Heating System Uses Gas
- Programmable Thermostat
- Gas Water Heater
- Cable TV Available
Listing and Financial Details
- Assessor Parcel Number 263400-077-130-0004-014-000
Community Details
Overview
- Association fees include common area maintenance, common area insurance, insurance, maintenance structure, sewer, snow removal, trash, water
- Crofton Perdur Association, Phone Number (585) 248-3840
- Preserve/Audubon Trail Un Subdivision
Pet Policy
- Pets Allowed
Map
Home Values in the Area
Average Home Value in this Area
Tax History
| Year | Tax Paid | Tax Assessment Tax Assessment Total Assessment is a certain percentage of the fair market value that is determined by local assessors to be the total taxable value of land and additions on the property. | Land | Improvement |
|---|---|---|---|---|
| 2024 | $8,063 | $264,000 | $43,000 | $221,000 |
| 2023 | $8,864 | $264,000 | $43,000 | $221,000 |
| 2022 | $10,479 | $167,100 | $42,500 | $124,600 |
| 2021 | $10,376 | $199,100 | $42,500 | $156,600 |
| 2020 | $8,237 | $199,100 | $42,500 | $156,600 |
| 2019 | $7,206 | $199,100 | $42,500 | $156,600 |
| 2018 | $7,807 | $199,100 | $42,500 | $156,600 |
| 2017 | $3,582 | $175,000 | $10,000 | $165,000 |
| 2016 | $7,206 | $175,000 | $10,000 | $165,000 |
| 2015 | -- | $175,000 | $10,000 | $165,000 |
| 2014 | -- | $10,000 | $10,000 | $0 |
Property History
| Date | Event | Price | List to Sale | Price per Sq Ft | Prior Sale |
|---|---|---|---|---|---|
| 11/16/2025 11/16/25 | For Sale | $270,000 | +33.9% | $194 / Sq Ft | |
| 09/22/2014 09/22/14 | Sold | $201,650 | +6.2% | $146 / Sq Ft | View Prior Sale |
| 12/04/2013 12/04/13 | Pending | -- | -- | -- | |
| 12/02/2013 12/02/13 | For Sale | $189,900 | -- | $138 / Sq Ft |
Purchase History
| Date | Type | Sale Price | Title Company |
|---|---|---|---|
| Warranty Deed | $199,800 | None Available |
Mortgage History
| Date | Status | Loan Amount | Loan Type |
|---|---|---|---|
| Open | $160,000 | New Conventional |
Source: Upstate New York Real Estate Information Services (UNYREIS)
MLS Number: R1649891
APN: 263400-077-130-0004-014-000
- 8 Flagstaff Dr
- 1023 Brown Rd
- 1885 Titus Ave
- 85 Endicar Dr
- 227 Walzer Rd
- 24 Briar Ln
- 178 Vinedale Ave
- 40 Worthington Rd
- 130 Ellinwood Dr
- 49 Orland Rd
- 48 Walzford Rd
- 142 Bouckhart Ave
- 30 Garford Rd
- 195 Kings Gate N
- 180 Kings Gate N
- 249 Hoffman Rd
- 5 Ridgelawn Dr
- 35 Shadowlawn Ct
- 2716 Oakview Dr
- 165 Heberton Rd
- 2 Kings Court Way
- 2389 E Ridge Rd
- 65 Brower Rd
- 14 Lacroix Court Dr
- 2661 Titus Avenue Extension
- 100 Stanton Ln
- 31-49 Onondaga Rd
- 457 Crossfield Rd
- 304 Zuber Rd
- 2362-1 Culver Rd
- 32 Portland Pkwy
- 2096 Norton St
- 31 Schnackel Dr
- 56 Brambury Dr
- 15 Eagle Ridge Cir
- 4350 Culver Rd
- 455 Titus Ave
- 1795 Hudson Ave
- 32 Titus Ct
- 36 Charwood Cir
