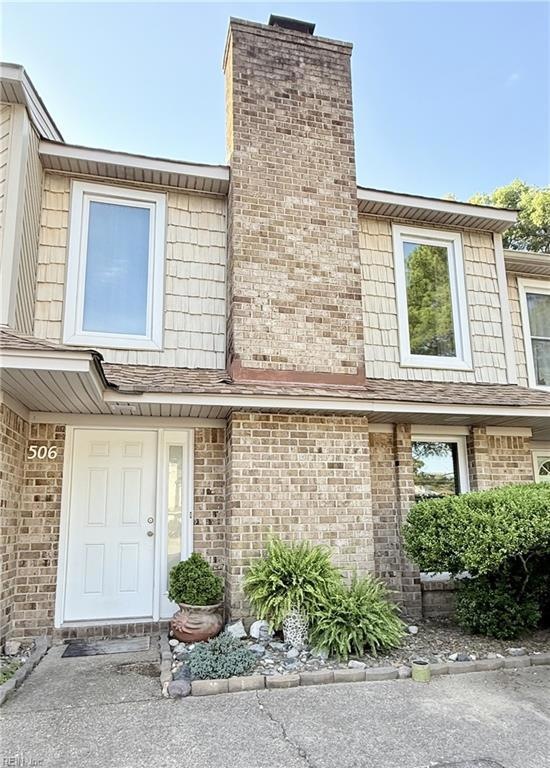
506 Benlea Ct Virginia Beach, VA 23454
Great Neck Neighborhood
3
Beds
2.5
Baths
1,470
Sq Ft
3,790
Sq Ft Lot
Highlights
- River View
- Deck
- Breakfast Area or Nook
- Great Neck Middle School Rated A
- No HOA
- Balcony
About This Home
As of August 2025Stunning townhouse featuring breathtaking river views and an array of impressive upgrades. Nestled in a sought-after neighborhood known for its outstanding schools. This property is just moments away from shops, beautiful beaches, churches, and delightful restaurants. Don't miss out on this exceptional opportunity - properties like this won't last long!
Townhouse Details
Home Type
- Townhome
Est. Annual Taxes
- $1,743
Year Built
- Built in 1985
Lot Details
- River Front
- Cul-De-Sac
Home Design
- Brick Exterior Construction
- Slab Foundation
- Asphalt Shingled Roof
- Vinyl Siding
Interior Spaces
- 1,470 Sq Ft Home
- 2-Story Property
- Wood Burning Fireplace
- Laminate Flooring
- River Views
Kitchen
- Breakfast Area or Nook
- Electric Range
- Microwave
- Disposal
Bedrooms and Bathrooms
- 3 Bedrooms
Laundry
- Dryer
- Washer
Parking
- 2 Car Parking Spaces
- Driveway
- Off-Street Parking
Outdoor Features
- Balcony
- Deck
Schools
- King's Grant Elementary School
- Great Neck Middle School
- Frank W. Cox High School
Utilities
- Central Air
- SEER Rated 16+ Air Conditioning Units
- Electric Water Heater
Community Details
- No Home Owners Association
- Lynn River Common Subdivision
Ownership History
Date
Name
Owned For
Owner Type
Purchase Details
Listed on
Jul 25, 2025
Closed on
Aug 15, 2025
Sold by
Shemshur Victor M and Shemshur Galyna
Bought by
Kravchak Chloe E and Kravchak John A
Seller's Agent
Paul Spektor
Garrett Realty Partners
Buyer's Agent
Mike Yoder
BHHS RW Towne Realty
List Price
$320,000
Sold Price
$320,000
Views
64
Home Financials for this Owner
Home Financials are based on the most recent Mortgage that was taken out on this home.
Avg. Annual Appreciation
-81.41%
Original Mortgage
$256,000
Outstanding Balance
$256,000
Interest Rate
6.67%
Mortgage Type
New Conventional
Estimated Equity
$38,177
Purchase Details
Closed on
Mar 15, 2016
Sold by
The Marc And Constance G Jacobson Charit
Bought by
Shemshur Victor M and Shemshur Galyna
Home Financials for this Owner
Home Financials are based on the most recent Mortgage that was taken out on this home.
Original Mortgage
$162,011
Interest Rate
3.75%
Mortgage Type
FHA
Purchase Details
Closed on
Jul 8, 2015
Sold by
Jacobson Marc and Jacobson Constance G
Bought by
Jacobson Trustee Marc and Jacobson Charitabl Marc Jacobson Constance G
Similar Homes in Virginia Beach, VA
Create a Home Valuation Report for This Property
The Home Valuation Report is an in-depth analysis detailing your home's value as well as a comparison with similar homes in the area
Home Values in the Area
Average Home Value in this Area
Purchase History
| Date | Type | Sale Price | Title Company |
|---|---|---|---|
| Bargain Sale Deed | $320,000 | First American Title Insurance | |
| Special Warranty Deed | $165,000 | Advance Title & Abstract | |
| Special Warranty Deed | -- | -- |
Source: Public Records
Mortgage History
| Date | Status | Loan Amount | Loan Type |
|---|---|---|---|
| Open | $256,000 | New Conventional | |
| Previous Owner | $162,011 | FHA | |
| Previous Owner | $5,775 | Stand Alone Second |
Source: Public Records
Property History
| Date | Event | Price | Change | Sq Ft Price |
|---|---|---|---|---|
| 08/18/2025 08/18/25 | Sold | $320,000 | 0.0% | $218 / Sq Ft |
| 07/25/2025 07/25/25 | For Sale | $320,000 | -- | $218 / Sq Ft |
Source: Real Estate Information Network (REIN)
Tax History Compared to Growth
Tax History
| Year | Tax Paid | Tax Assessment Tax Assessment Total Assessment is a certain percentage of the fair market value that is determined by local assessors to be the total taxable value of land and additions on the property. | Land | Improvement |
|---|---|---|---|---|
| 2024 | $2,579 | $265,900 | $98,000 | $167,900 |
| 2023 | $2,426 | $245,000 | $84,000 | $161,000 |
| 2022 | $2,200 | $222,200 | $74,000 | $148,200 |
| 2021 | $2,039 | $206,000 | $72,100 | $133,900 |
| 2020 | $1,987 | $195,300 | $70,700 | $124,600 |
| 2019 | $1,930 | $177,400 | $62,300 | $115,100 |
| 2018 | $1,778 | $177,400 | $62,300 | $115,100 |
| 2017 | $1,612 | $160,800 | $56,700 | $104,100 |
| 2016 | $1,772 | $179,000 | $66,500 | $112,500 |
| 2015 | $1,772 | $179,000 | $66,500 | $112,500 |
| 2014 | $1,469 | $155,100 | $46,200 | $108,900 |
Source: Public Records
Agents Affiliated with this Home
-
Paul Spektor
P
Seller's Agent in 2025
Paul Spektor
Garrett Realty Partners
(757) 343-8292
1 in this area
24 Total Sales
-
Mike Yoder

Buyer's Agent in 2025
Mike Yoder
BHHS RW Towne Realty
(757) 416-2363
7 in this area
54 Total Sales
Map
Source: Real Estate Information Network (REIN)
MLS Number: 10594579
APN: 1497-67-9546
Nearby Homes
- 505 Hidden Way Unit 103
- 417 Falling Ln
- 393 River Forest Rd
- 476 Falling Ln
- 412 Egret Landing Unit 303
- 400 Egret Landing Unit 202
- 2502 Reagan Ave
- 2529 Peritan Rd
- 2557 Oconee Ave Unit 202
- 2385 London Pointe Dr
- 2425 London Pointe Dr
- 400 Chesopeian Trail
- 410 Big Leaf Cir
- 2557 Torrey Place
- 2715 Windship Point
- 449 Old Great Neck Rd
- 2404 Julie Ct
- 2304 Flanders Ct
- 2332 Cornick Dr
- 2369 S Wolfsnare Dr
