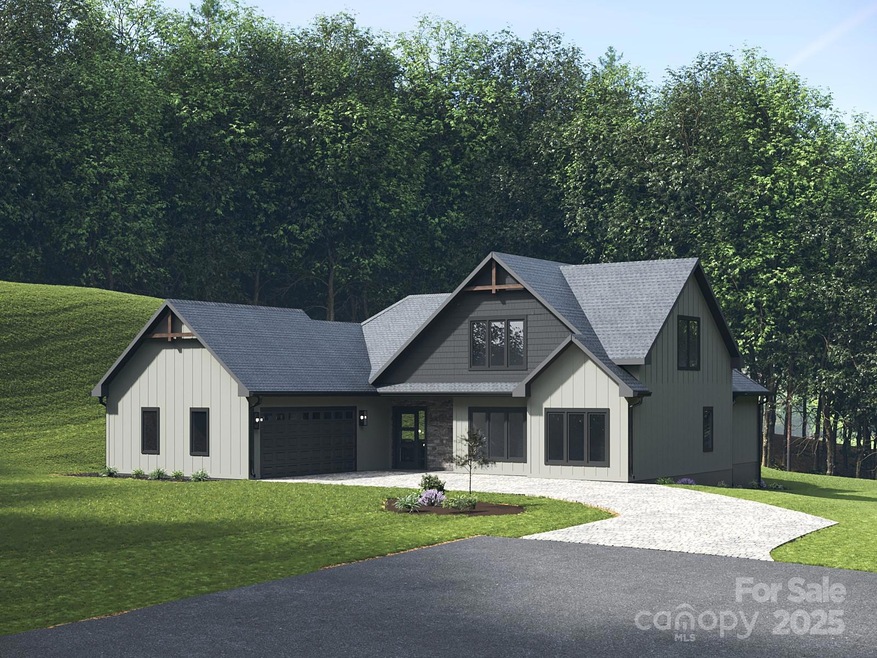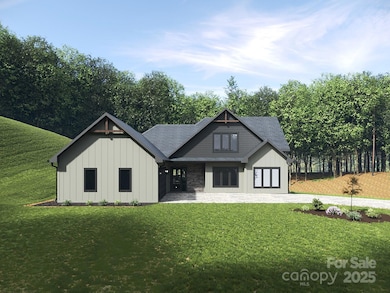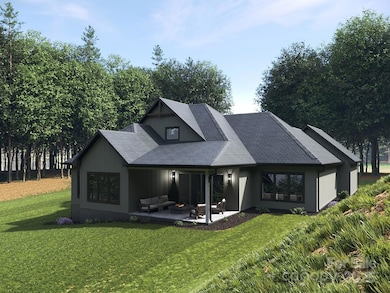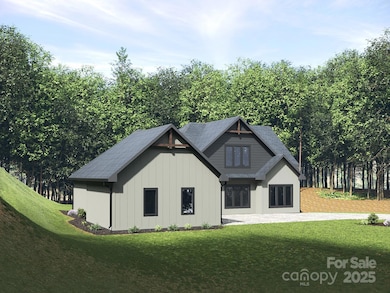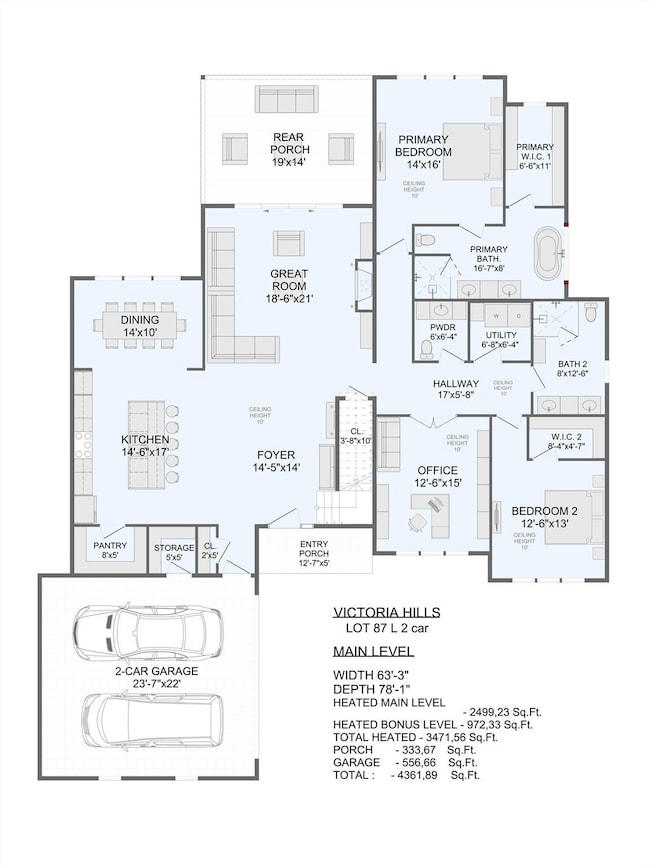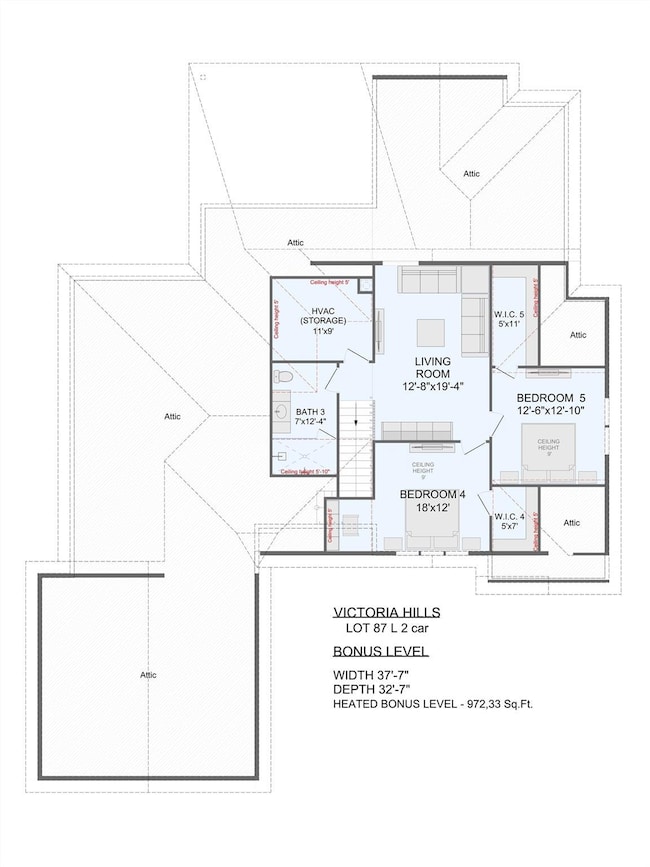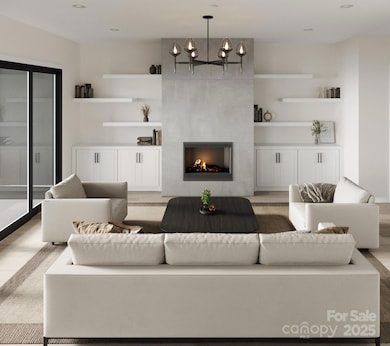Estimated payment $5,885/month
Highlights
- Home Under Construction
- Gated Community
- A-Frame Home
- T.C. Roberson High School Rated A
- Mountain View
- Private Lot
About This Home
Welcome to Victoria Hills, an exclusive gated community in the scenic surroundings of Arden, NC. Combining tranquility with everyday convenience, this premier neighborhood is just an 8-minute drive from Biltmore Park. Residents enjoy beautiful mountain views, two dog parks, a playground, a peaceful creek, and a community pavilion. This impressive two-story home offers 3,472 square feet of refined living space, featuring an open floor plan anchored by a stunning floor-to-ceiling fireplace. A gourmet kitchen with top-of-the-line appliances enhances the home's modern elegance. The residence also includes a spacious two-car garage and a beautifully designed paver driveway. Outdoors, a private backyard provides the perfect place to relax, entertain, and take in the surrounding mountain scenery. Discover exceptional luxury and comfort in Victoria Hills.
Listing Agent
Big Hills Real Estate LLC Brokerage Email: angelina@bighills.com License #354231 Listed on: 11/21/2025
Home Details
Home Type
- Single Family
Year Built
- Home Under Construction
Lot Details
- Private Lot
- Level Lot
- Cleared Lot
HOA Fees
- $75 Monthly HOA Fees
Parking
- 2 Car Attached Garage
- Front Facing Garage
- Garage Door Opener
- Driveway
Home Design
- Home is estimated to be completed on 2/20/26
- A-Frame Home
- Slab Foundation
- Architectural Shingle Roof
- Stone Siding
Interior Spaces
- 2-Story Property
- Ceiling Fan
- Gas Log Fireplace
- Sliding Doors
- Great Room with Fireplace
- Screened Porch
- Tile Flooring
- Mountain Views
Kitchen
- Oven
- Gas Cooktop
- Range Hood
- ENERGY STAR Qualified Refrigerator
- Dishwasher
- Disposal
Bedrooms and Bathrooms
Laundry
- Laundry Room
- Washer Hookup
Schools
- Valley Springs Middle School
- T.C. Roberson High School
Utilities
- Forced Air Heating and Cooling System
- Heating System Uses Natural Gas
- Tankless Water Heater
Listing and Financial Details
- Assessor Parcel Number 963389650500000
Community Details
Overview
- Victoria Hills HOA
- Built by Big Hills Construction LLC
- Victoria Hills Subdivision
- Mandatory home owners association
Recreation
- Community Playground
- Dog Park
- Trails
Additional Features
- Picnic Area
- Gated Community
Map
Home Values in the Area
Average Home Value in this Area
Tax History
| Year | Tax Paid | Tax Assessment Tax Assessment Total Assessment is a certain percentage of the fair market value that is determined by local assessors to be the total taxable value of land and additions on the property. | Land | Improvement |
|---|---|---|---|---|
| 2025 | -- | $85,000 | $85,000 | -- |
| 2024 | -- | $85,000 | $85,000 | -- |
Property History
| Date | Event | Price | List to Sale | Price per Sq Ft |
|---|---|---|---|---|
| 11/21/2025 11/21/25 | For Sale | $925,000 | -- | $266 / Sq Ft |
Source: Canopy MLS (Canopy Realtor® Association)
MLS Number: 4323188
APN: 9633-89-6505-00000
- 182 Victoria Hill Dr Unit 3
- 318 Avery Trail Dr
- 427 Big Hill Dr Unit 81
- 189 Victoria Hill Dr Unit 13
- 324 Avery Trail Dr Unit 26
- 27 George Allen Ridge
- 23 George Allen Ridge
- 193 Victoria Hill Dr
- 30 Asher Ln
- 12 Asher Ln
- Wakefield Plan at Glen Haven
- Palmer Plan at Glen Haven
- Andover Plan at Glen Haven
- Hamilton Plan at Glen Haven
- Madison Plan at Glen Haven
- Kingsley Plan at Glen Haven
- 347 Pintail Ln
- 2 Thornwood Ct
- 238 Ledbetter Rd
- 16 Woodfield Rd
- 29 Kaylor Dr
- 4 Bramble Ct
- 2224 Brevard Rd Unit ID1234557P
- 175 Waightstill Dr
- 21 Craftsman Overlook Ridge
- 2 Dansford Ln
- 8 Duncan Ln
- 120 Rockberry Way
- 170 Rockberry Way Unit ID1319157P
- 260 Amethyst Cir
- 10 Arden Farms Ln
- 1000 Flycatcher Way
- 24 Douglas Fir Ave
- 14 Wooster St
- 200 Park Blvd S
- 160 Fairway Falls Rd
- 1000 Aventine Dr
- 300 Long Shoals Rd
- 105 Sweeten Grass Hill
- 300 Long Shoals Rd Unit 10L.1410581
