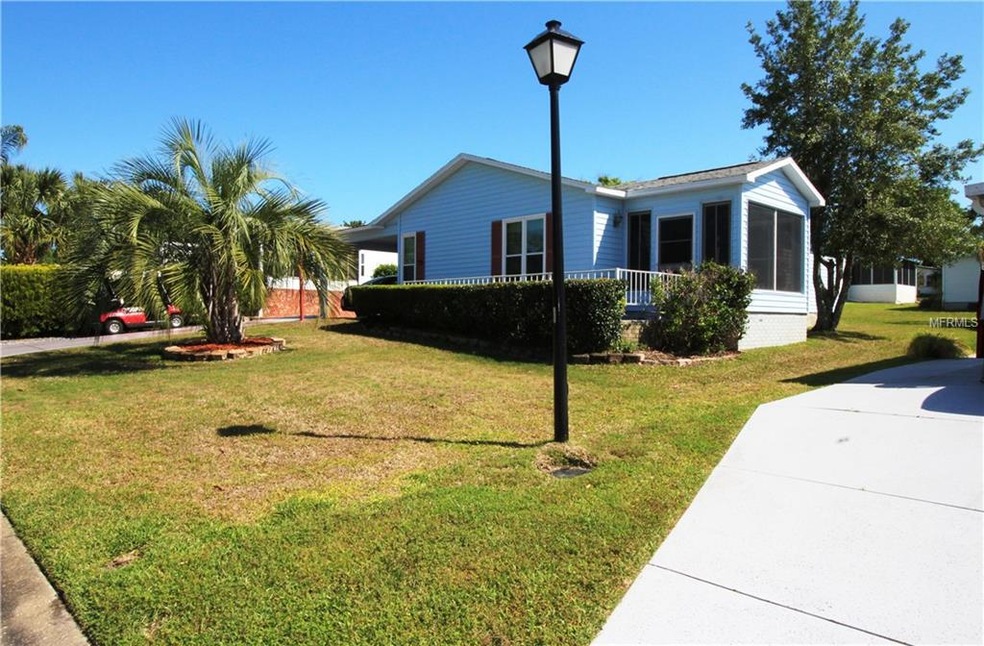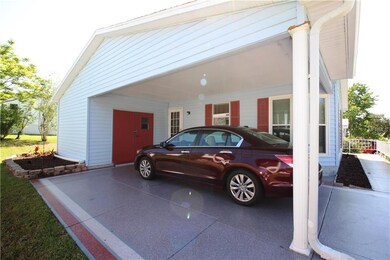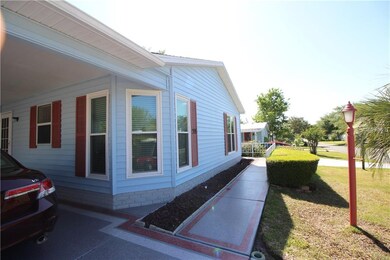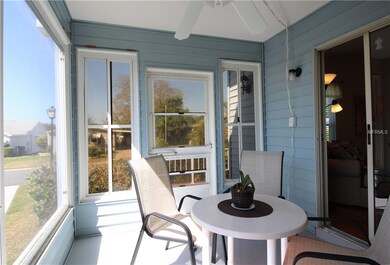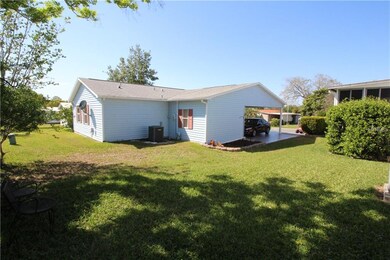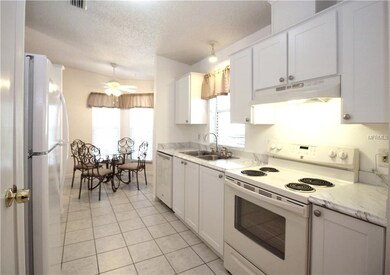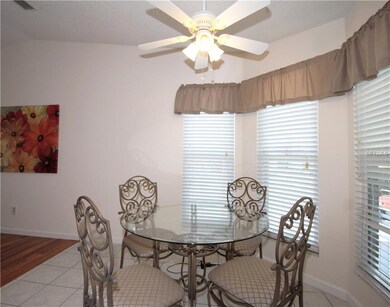
506 Bonita Dr Lady Lake, FL 32159
Highlights
- Golf Course Community
- Senior Community
- Deck
- Fitness Center
- Gated Community
- Ranch Style House
About This Home
As of April 2021BACKUP OFFERS - SITE-BUILT HOME! Featuring: Remodeled Kitchen, including New Cabinets, Solid Surface Countertops, and Appliances; Ceramic Tile in wet areas, Laminate Flooring in living areas, Inside Laundry, Golf Cart Garage, Color-Coated Driveway, Covered-Carport, and much more. Convenient to Spanish Springs and Lake Sumter Landing, shopping, dining, and entertainment. NO BOND! NO CDD ASSESSMENT! Furniture Available.
Last Agent to Sell the Property
Walter Coe, PhD
License #3013926 Listed on: 03/28/2018
Home Details
Home Type
- Single Family
Est. Annual Taxes
- $2,381
Year Built
- Built in 1990
Lot Details
- 5,760 Sq Ft Lot
- Mature Landscaping
- Irrigation
- Property is zoned MX-8
HOA Fees
- $145 Monthly HOA Fees
Home Design
- Ranch Style House
- Slab Foundation
- Wood Frame Construction
- Shingle Roof
- Siding
Interior Spaces
- 1,248 Sq Ft Home
- High Ceiling
- Ceiling Fan
- Blinds
- Sliding Doors
- Separate Formal Living Room
- Breakfast Room
- Formal Dining Room
- Bonus Room
- Inside Utility
- Fire and Smoke Detector
Kitchen
- Range with Range Hood
- Recirculated Exhaust Fan
- Dishwasher
- Disposal
Flooring
- Laminate
- Ceramic Tile
Bedrooms and Bathrooms
- 2 Bedrooms
- Walk-In Closet
- 2 Full Bathrooms
Laundry
- Laundry in unit
- Dryer
- Washer
Parking
- 1 Carport Space
- Driveway
Outdoor Features
- Deck
- Covered Patio or Porch
- Separate Outdoor Workshop
- Shed
Utilities
- Central Air
- Heat Pump System
- Underground Utilities
- Electric Water Heater
- Cable TV Available
Listing and Financial Details
- Down Payment Assistance Available
- Visit Down Payment Resource Website
- Tax Lot 3167
- Assessor Parcel Number 06-18-24-039400031670
Community Details
Overview
- Senior Community
- Optional Additional Fees
- Association fees include community pool, ground maintenance, recreational facilities, security
- The Villages Subdivision
- The community has rules related to building or community restrictions, deed restrictions, fencing, vehicle restrictions
- Rental Restrictions
- Handicap Modified Features In Community
Amenities
- Community Storage Space
Recreation
- Golf Course Community
- Tennis Courts
- Community Playground
- Fitness Center
- Community Pool
- Park
Security
- Security Service
- Gated Community
Ownership History
Purchase Details
Purchase Details
Home Financials for this Owner
Home Financials are based on the most recent Mortgage that was taken out on this home.Purchase Details
Purchase Details
Home Financials for this Owner
Home Financials are based on the most recent Mortgage that was taken out on this home.Purchase Details
Purchase Details
Home Financials for this Owner
Home Financials are based on the most recent Mortgage that was taken out on this home.Purchase Details
Home Financials for this Owner
Home Financials are based on the most recent Mortgage that was taken out on this home.Similar Homes in Lady Lake, FL
Home Values in the Area
Average Home Value in this Area
Purchase History
| Date | Type | Sale Price | Title Company |
|---|---|---|---|
| Interfamily Deed Transfer | -- | Attorney | |
| Warranty Deed | $172,000 | Freedom T&E Co Llc | |
| Interfamily Deed Transfer | -- | Attorney | |
| Warranty Deed | $154,000 | Freedom Title & Escrow Compa | |
| Warranty Deed | $135,000 | Freedom Title & Escrow Co Ll | |
| Interfamily Deed Transfer | -- | Attorney | |
| Warranty Deed | $90,500 | -- | |
| Warranty Deed | $71,900 | -- |
Mortgage History
| Date | Status | Loan Amount | Loan Type |
|---|---|---|---|
| Open | $137,600 | New Conventional | |
| Previous Owner | $60,000 | No Value Available | |
| Previous Owner | $44,941 | New Conventional | |
| Previous Owner | $20,000 | No Value Available |
Property History
| Date | Event | Price | Change | Sq Ft Price |
|---|---|---|---|---|
| 04/23/2021 04/23/21 | Sold | $172,000 | -1.7% | $138 / Sq Ft |
| 03/14/2021 03/14/21 | Pending | -- | -- | -- |
| 02/12/2021 02/12/21 | For Sale | $175,000 | +13.6% | $140 / Sq Ft |
| 06/27/2018 06/27/18 | Sold | $154,000 | -3.7% | $123 / Sq Ft |
| 06/08/2018 06/08/18 | Pending | -- | -- | -- |
| 05/27/2018 05/27/18 | Price Changed | $159,900 | -5.4% | $128 / Sq Ft |
| 03/27/2018 03/27/18 | For Sale | $169,000 | -- | $135 / Sq Ft |
Tax History Compared to Growth
Tax History
| Year | Tax Paid | Tax Assessment Tax Assessment Total Assessment is a certain percentage of the fair market value that is determined by local assessors to be the total taxable value of land and additions on the property. | Land | Improvement |
|---|---|---|---|---|
| 2025 | $3,424 | $225,987 | $63,250 | $162,737 |
| 2024 | $3,424 | $225,987 | $63,250 | $162,737 |
| 2023 | $3,424 | $221,025 | $63,250 | $157,775 |
| 2022 | $3,180 | $195,725 | $37,950 | $157,775 |
| 2021 | $2,706 | $149,948 | $0 | $0 |
| 2020 | $2,729 | $142,355 | $0 | $0 |
| 2019 | $2,574 | $130,965 | $0 | $0 |
| 2018 | $2,484 | $129,811 | $0 | $0 |
| 2017 | $2,381 | $123,335 | $0 | $0 |
| 2016 | $2,416 | $123,335 | $0 | $0 |
| 2015 | $2,343 | $114,680 | $0 | $0 |
| 2014 | $781 | $98,015 | $0 | $0 |
Agents Affiliated with this Home
-

Seller's Agent in 2021
Bradley Salmons
RE/MAX
(614) 736-2723
18 in this area
315 Total Sales
-

Seller Co-Listing Agent in 2021
Debbie Roberts
RE/MAX
(513) 470-3787
28 in this area
374 Total Sales
-
W
Seller's Agent in 2018
Walter Coe, PhD
-

Buyer's Agent in 2018
Robert Kirkwood
MAVREALTY
(561) 544-3810
65 Total Sales
Map
Source: Stellar MLS
MLS Number: G4854716
APN: 06-18-24-0394-000-31670
- 545 Jason Dr
- 523 Bonita Dr
- 605 Jason Dr
- 1311 E Schwartz Blvd
- 1303 E Schwartz Blvd
- 1012 Parker Place
- 1243 Tangerine Cir
- 1205 Dustin Dr
- 428 Tarrson Blvd
- 1014 Dustin Dr
- 715 Megan Cir
- 41015 County Road 25
- 703 Royal Palm Ave
- 1005 Richard Dr
- 1358 E Schwartz Blvd
- 717 Truman Ave
- 523 Dowling Cir
- 1220 Dustin Dr
- 667 Rainbow Blvd
- 40840 County Road 25 Unit 303
