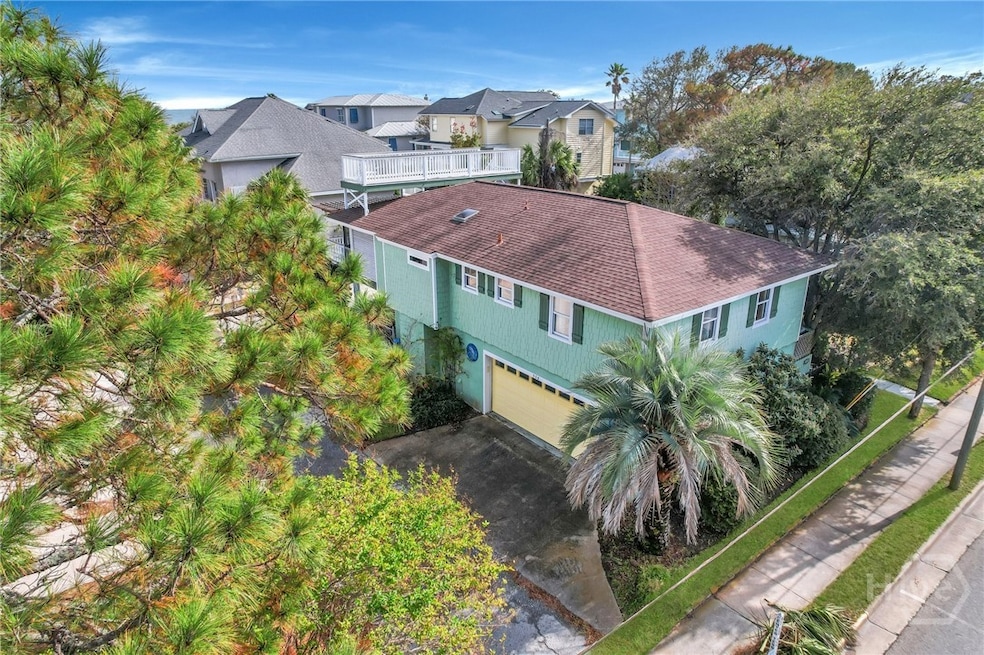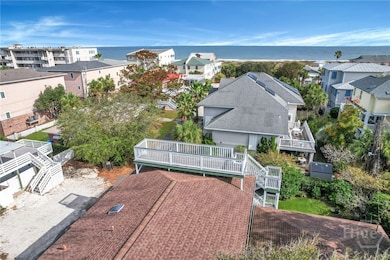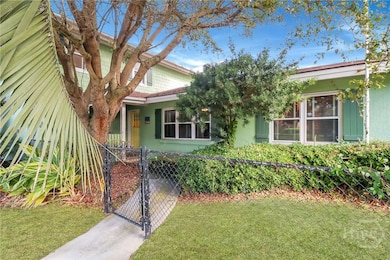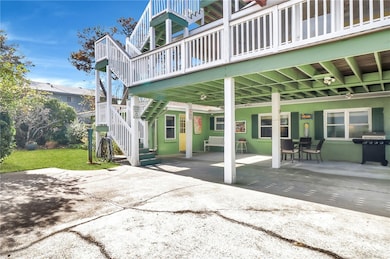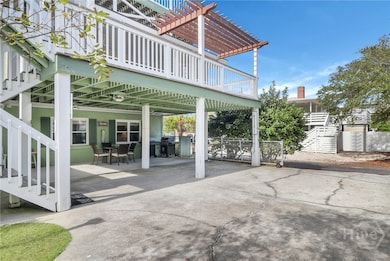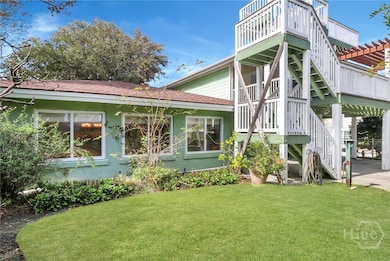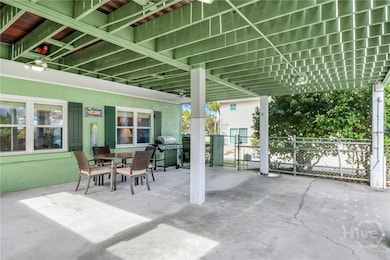506 Butler Ave Tybee Island, GA 31328
Estimated payment $7,324/month
Highlights
- Beach
- Primary Bedroom Suite
- Deck
- Howard Elementary School Rated A-
- Sitting Area In Primary Bedroom
- Traditional Architecture
About This Home
BEACH SIDE OF BUTLER @ CENTER TERRACE - BEACH ACCESS AT END OF STREET AND NO PUBLIC PARKING!! 3RD HOUSE FROM OCEAN+SEVERAL OFF STREET PARKING OPTIONS ON PROPERTY! TURN-KEY!! Many Updates and Upgrades However, Lots of Character and Charm Remain! Awesome Outdoor Living Space Including: Outdoor Shower, Covered Patio, Porches, Screened Porch + Roof Deck (ocean views) and Green Space to Meet Your Specific Needs! Functional Floorplan Perfect for Income Production, Vacation Home or Full Time Residence - First Floor: , Expansive Kitchen w GAS Range + Warming Drawer, Gorgeous Granite, BR #1 w Walk-In Closet, Full Bath in Hall, Family Room, BR #2, Large Laundry w Additional Fridge + Built-In and Access to Garage w Tons of Storage! Second Floor: Primary Suite w Sitting Area+Screened Porch Access+Bath w Double Vanities, Custom Cabs and Shower, BR #4 Huge Space w 2 Queen Beds + Area for Desk or Crib, Fully Equipped Bath is Across the Hall - BR #5 Offers En-suite Half Bath!
Home Details
Home Type
- Single Family
Est. Annual Taxes
- $12,310
Year Built
- Built in 1966
Lot Details
- 6,534 Sq Ft Lot
- Fenced Yard
- Chain Link Fence
- 4 Pads in the community
- Property is zoned R-2
Parking
- 2 Car Attached Garage
- Garage Door Opener
- On-Street Parking
- Off-Street Parking
Home Design
- Traditional Architecture
- Block Foundation
- Slab Foundation
- Composition Roof
- Asphalt Roof
- Concrete Siding
- Block Exterior
- Stucco
Interior Spaces
- 2,747 Sq Ft Home
- 2-Story Property
- Built-In Features
- Skylights
- Fireplace Features Masonry
- Double Pane Windows
- Entrance Foyer
- Screened Porch
- Storage
- Pull Down Stairs to Attic
Kitchen
- Breakfast Area or Nook
- Breakfast Bar
- Self-Cleaning Convection Oven
- Range
- Microwave
- Dishwasher
- Disposal
Bedrooms and Bathrooms
- 5 Bedrooms
- Sitting Area In Primary Bedroom
- Primary Bedroom Upstairs
- Primary Bedroom Suite
- Double Vanity
- Separate Shower
Laundry
- Laundry Room
- Dryer
- Washer
Eco-Friendly Details
- Energy-Efficient Windows
Outdoor Features
- Balcony
- Deck
- Patio
Utilities
- Central Heating and Cooling System
- Electric Water Heater
- Cable TV Available
Listing and Financial Details
- Assessor Parcel Number 4-0005-05-008
Community Details
Recreation
- Beach
- Tennis Courts
- Community Playground
- Park
- Trails
Additional Features
- No Home Owners Association
- Shops
Map
Home Values in the Area
Average Home Value in this Area
Tax History
| Year | Tax Paid | Tax Assessment Tax Assessment Total Assessment is a certain percentage of the fair market value that is determined by local assessors to be the total taxable value of land and additions on the property. | Land | Improvement |
|---|---|---|---|---|
| 2025 | $12,310 | $373,960 | $162,000 | $211,960 |
| 2024 | $12,310 | $376,040 | $162,000 | $214,040 |
| 2023 | $11,413 | $360,120 | $162,000 | $198,120 |
| 2022 | $8,364 | $300,000 | $150,360 | $149,640 |
| 2021 | $8,734 | $248,880 | $89,840 | $159,040 |
| 2020 | $7,623 | $221,880 | $82,960 | $138,920 |
| 2019 | $7,623 | $221,880 | $82,960 | $138,920 |
| 2018 | $6,843 | $218,560 | $82,960 | $135,600 |
| 2017 | $6,817 | $213,200 | $82,960 | $130,240 |
| 2016 | $6,816 | $211,560 | $82,960 | $128,600 |
| 2015 | $5,822 | $180,440 | $82,960 | $97,480 |
| 2014 | $8,560 | $180,760 | $0 | $0 |
Property History
| Date | Event | Price | List to Sale | Price per Sq Ft | Prior Sale |
|---|---|---|---|---|---|
| 09/23/2025 09/23/25 | Price Changed | $1,195,000 | -0.4% | $435 / Sq Ft | |
| 05/12/2025 05/12/25 | For Sale | $1,200,000 | +60.0% | $437 / Sq Ft | |
| 05/07/2021 05/07/21 | Sold | $750,000 | 0.0% | $273 / Sq Ft | View Prior Sale |
| 04/19/2021 04/19/21 | Pending | -- | -- | -- | |
| 01/29/2021 01/29/21 | Price Changed | $749,998 | -4.8% | $273 / Sq Ft | |
| 11/12/2020 11/12/20 | Price Changed | $788,000 | -1.3% | $287 / Sq Ft | |
| 10/12/2020 10/12/20 | Price Changed | $798,000 | -8.8% | $290 / Sq Ft | |
| 09/12/2020 09/12/20 | For Sale | $875,000 | -- | $319 / Sq Ft |
Purchase History
| Date | Type | Sale Price | Title Company |
|---|---|---|---|
| Warranty Deed | $750,000 | -- | |
| Deed | $860,000 | -- |
Mortgage History
| Date | Status | Loan Amount | Loan Type |
|---|---|---|---|
| Open | $535,000 | New Conventional | |
| Previous Owner | $650,000 | New Conventional | |
| Previous Owner | $123,950 | New Conventional |
Source: Savannah Multi-List Corporation
MLS Number: SA330852
APN: 4000505008
- 606 Butler Ave
- 603 Butler Ave Unit 20
- 404 Butler Ave Unit 703
- 404 Butler Ave Unit 614
- 404 Butler Ave Unit 226
- 404 Butler Ave Unit 324
- 702 Lovell Ave
- 5 Ocean Dr
- 3 3rd St Unit 533
- 3 3rd St Unit 517
- 9 Ocean Dr
- 214 Butler Ave Unit 205
- 214 Butler Ave Unit 105
- 708 Jones Ave
- 3 2nd Terrace
- 409 Miller Ave
- 716 Jones Ave
- 208 Jones Ave
- 605 6th St Unit A
- 605 6th St Unit B
- 1 Center St Unit 2
- 505 Miller Ave Unit 505-B
- 712 2nd Ave Unit 2
- 201 Lovell Ave
- 1413 2nd Ave Unit 2
- 1413 2nd Ave Unit 4
- 42 Van Horne Ave Unit 3
- 26 Atlantic Ave
- 26 Atlantic Ave
- 4 Sea Breeze Ln
- 23 River Rd
- 8 S Lake Dr
- 1112 Walthour Rd
- 1023 Brittlewood Dr Unit ID1244826P
- 902 Penn Waller Rd
- 109 E Point Dr Unit ID1244810P
- 109 E Point Dr Unit ID1244809P
- 909 Penn Waller Rd
- 152 Avenue of Oaks Unit ID1316250P
- 140 Penn Station
