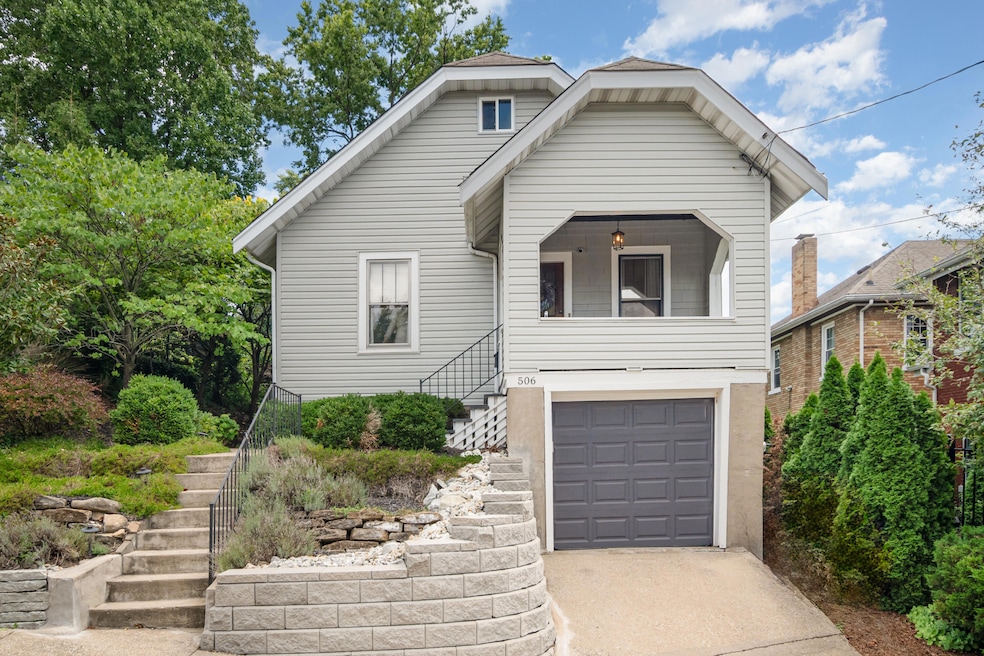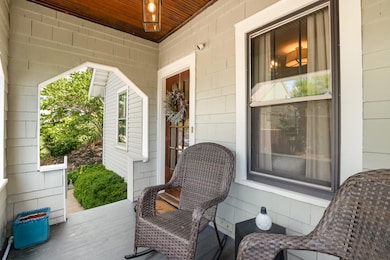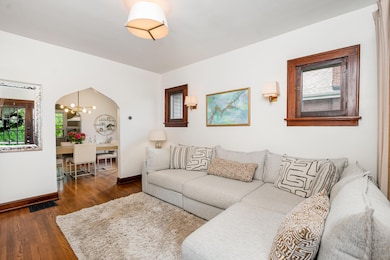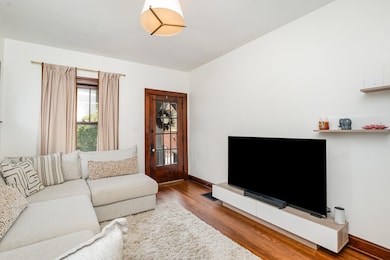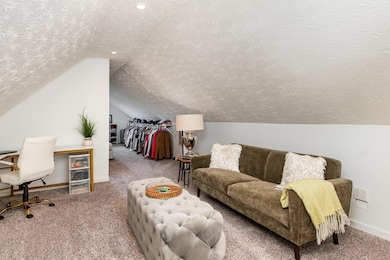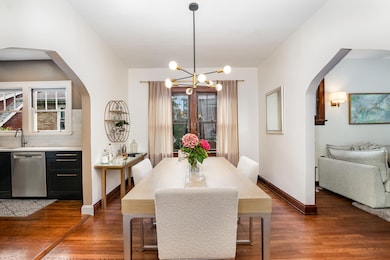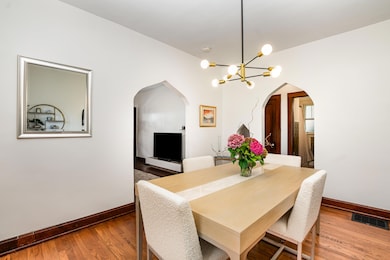506 Center St Newport, KY 41071
Estimated payment $1,823/month
Highlights
- Cape Cod Architecture
- Private Yard
- Covered Patio or Porch
- Wood Flooring
- No HOA
- Formal Dining Room
About This Home
Looking for a lower rate? Here is your chance! Motivated sellers are willing to contribute to buy the buyer's rate down by 2 percent for the first year and 1 percent the second year! Welcome to this beautifully maintained home in Newport's desirable Cote Brilliant neighborhood, just steps from the historic Wiedemann Mansion. This charming residence features original unpainted woodwork, gleaming hardwood floors, and a tastefully updated kitchen and bath. The finished attic offers extra living space, while the front-facing windows provide seasonal views of downtown and even Reds fireworks! Enjoy the newly refreshed private backyard and relax on the inviting covered front porch. Move-in ready and minutes from everything!
Open House Schedule
-
Sunday, December 14, 202512:00 to 1:30 pm12/14/2025 12:00:00 PM +00:0012/14/2025 1:30:00 PM +00:00Add to Calendar
Home Details
Home Type
- Single Family
Est. Annual Taxes
- $1,115
Lot Details
- 3,267 Sq Ft Lot
- Lot Dimensions are 30x105
- Private Yard
Parking
- 1 Car Garage
- Front Facing Garage
Home Design
- Cape Cod Architecture
- Stone Foundation
- Shingle Roof
- Aluminum Siding
Interior Spaces
- 1.5-Story Property
- Crown Molding
- Ceiling Fan
- Recessed Lighting
- Chandelier
- Fireplace
- Insulated Windows
- Wood Frame Window
- Family Room
- Living Room
- Formal Dining Room
Kitchen
- Electric Oven
- Gas Range
- Microwave
- Dishwasher
- Disposal
Flooring
- Wood
- Carpet
- Concrete
- Tile
Bedrooms and Bathrooms
- 3 Bedrooms
- 1 Full Bathroom
- Bathtub with Shower
Unfinished Basement
- Walk-Out Basement
- Laundry in Basement
Outdoor Features
- Covered Patio or Porch
Schools
- Newport Elementary School
- Newport Intermediate
- Newport High School
Utilities
- Forced Air Heating and Cooling System
- Heating System Uses Natural Gas
Community Details
- No Home Owners Association
Listing and Financial Details
- Assessor Parcel Number 999-99-02-331.00
Map
Home Values in the Area
Average Home Value in this Area
Tax History
| Year | Tax Paid | Tax Assessment Tax Assessment Total Assessment is a certain percentage of the fair market value that is determined by local assessors to be the total taxable value of land and additions on the property. | Land | Improvement |
|---|---|---|---|---|
| 2025 | $1,115 | $289,500 | $35,000 | $254,500 |
| 2024 | $1,115 | $289,500 | $35,000 | $254,500 |
| 2023 | $1,003 | $254,000 | $5,600 | $248,400 |
| 2022 | $1,078 | $254,000 | $5,600 | $248,400 |
| 2021 | $419 | $85,500 | $5,600 | $79,900 |
| 2020 | $427 | $85,500 | $5,600 | $79,900 |
| 2019 | $396 | $77,500 | $10,000 | $67,500 |
| 2018 | $391 | $77,500 | $10,000 | $67,500 |
| 2017 | $393 | $77,500 | $10,000 | $67,500 |
| 2016 | $364 | $77,500 | $0 | $0 |
| 2015 | $370 | $77,500 | $0 | $0 |
| 2014 | $363 | $77,500 | $0 | $0 |
Property History
| Date | Event | Price | List to Sale | Price per Sq Ft | Prior Sale |
|---|---|---|---|---|---|
| 11/07/2025 11/07/25 | For Sale | $329,900 | +29.9% | -- | |
| 04/09/2021 04/09/21 | Sold | $254,000 | +1.6% | $257 / Sq Ft | View Prior Sale |
| 03/07/2021 03/07/21 | Pending | -- | -- | -- | |
| 03/05/2021 03/05/21 | For Sale | $250,000 | -- | $253 / Sq Ft |
Purchase History
| Date | Type | Sale Price | Title Company |
|---|---|---|---|
| Warranty Deed | $254,000 | None Available |
Mortgage History
| Date | Status | Loan Amount | Loan Type |
|---|---|---|---|
| Open | $241,300 | New Conventional |
Source: Northern Kentucky Multiple Listing Service
MLS Number: 637826
APN: 999-99-02-331.00
- 1030 Vine St
- 1136 Park Ave Unit Lovely 1 bedroom 1 bath
- 332 E 9th St Unit 1
- 58 16th St
- 803 E 6th St Unit 107
- 1002 York St
- 847 York St Unit Apartment 2
- 621 Monmouth St Unit 2
- 1024 Columbia St
- 117 Main St
- 742 Columbia St
- 746 Columbia St
- 101 E 4th St
- 801 Central Ave Unit 3
- 214 W 9th St
- 2050 New Linden Rd
- 836 Liberty St
- 100 Aqua Way
- 14 21st St
- 400 Riverboat Row Unit 1102
