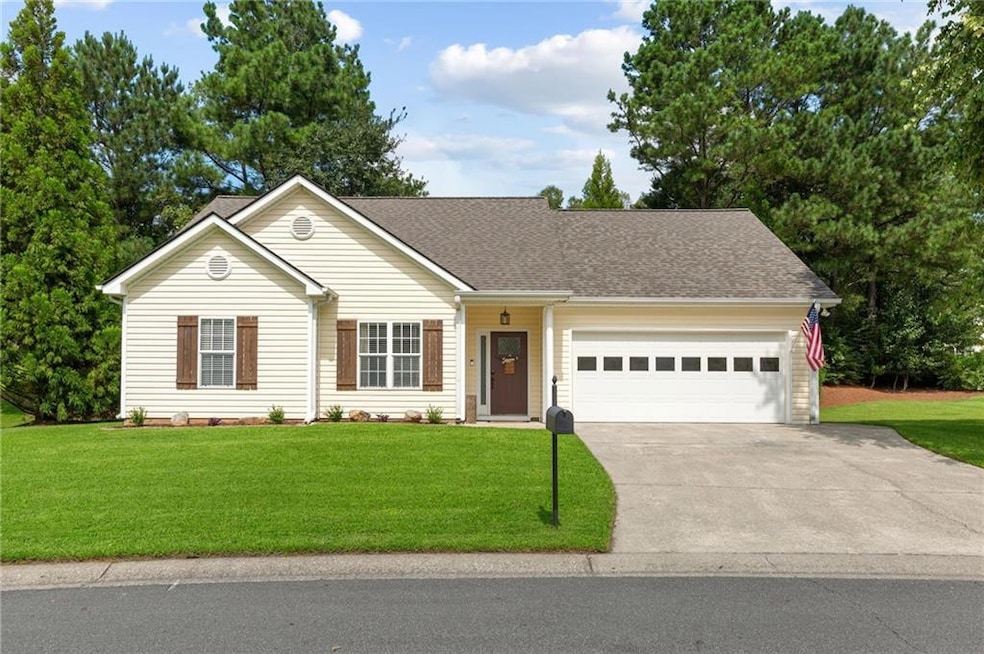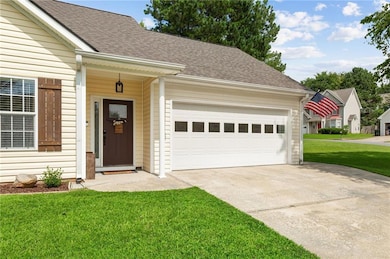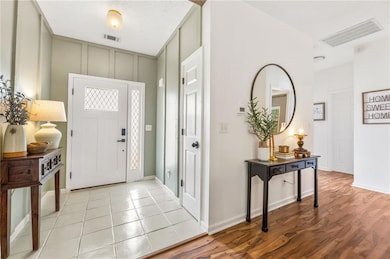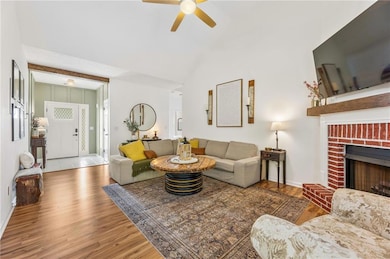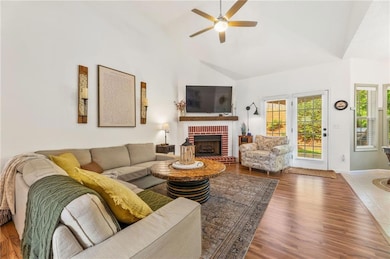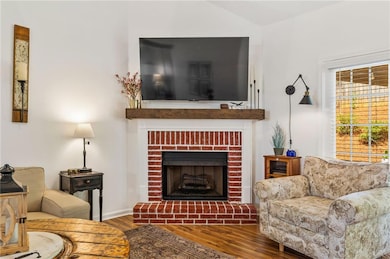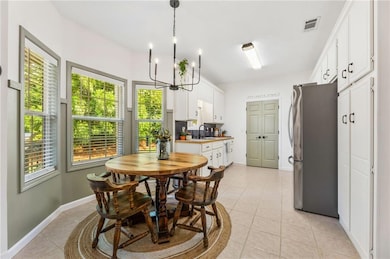506 Charles Dr Canton, GA 30115
Estimated payment $2,228/month
Highlights
- Popular Property
- Craftsman Architecture
- Attic
- Rusk Middle School Rated A
- Vaulted Ceiling
- Corner Lot
About This Home
Welcome to this meticulously maintained RANCH home in PRIME location between Holly Springs and Hickory Flat! NEW ROOF, NO HOA, and LARGE CORNER LOT in the sought-after Sequoyah High School District! Walk inside through the new front door and be welcomed by beautiful custom trim and rustic wooden beam in the foyer! Continue into the open-concept living room with high, vaulted ceilings, gorgeous brick fireplace with custom wood mantle, and tons of natural light! The kitchen features newer, stainless steel appliances, ample storage, and breakfast nook with views to private, landscaped backyard! Cute accent doors in kitchen open to laundry room with extra-large washer and dryer included with sale! Large, two-car garage includes built-in shelving and pull down attic stairs with lots of storage space in attic! The primary bedroom features a tray ceiling and en suite bathroom with large soaking tub/shower combo! Updated mirrors, hardware, trim, and lighting creates a sophisticated feel down to every detail! Walk out to the serene back patio featuring a custom sail and new privacy fence - perfect for entertaining, reading a book, or grilling on the weekends! UNBEATABLE LOCATION - 7 miles to Downtown Woodstock, 8 miles to Downtown Canton, 16 miles to Downtown Alpharetta, 26 miles to The Battery, and LESS than TWO miles to upcoming Downtown Holly Springs - featuring shops, restaurants, and amphitheater currently under construction! This charming Canton home is truly one of a kind!
Home Details
Home Type
- Single Family
Est. Annual Taxes
- $3,741
Year Built
- Built in 2000
Lot Details
- 10,454 Sq Ft Lot
- Property fronts a private road
- Wood Fence
- Corner Lot
- Level Lot
- Private Yard
- Back Yard
Parking
- 2 Car Garage
- Parking Accessed On Kitchen Level
- Front Facing Garage
Home Design
- Craftsman Architecture
- Ranch Style House
- Modern Architecture
- Cottage
- Slab Foundation
- Shingle Roof
- Composition Roof
- Vinyl Siding
Interior Spaces
- 1,208 Sq Ft Home
- Beamed Ceilings
- Tray Ceiling
- Vaulted Ceiling
- Ceiling Fan
- Ventless Fireplace
- Fireplace With Gas Starter
- Brick Fireplace
- Double Pane Windows
- Awning
- Window Treatments
- Bay Window
- Entrance Foyer
- Living Room with Fireplace
- Neighborhood Views
- Pull Down Stairs to Attic
- Fire and Smoke Detector
Kitchen
- Breakfast Area or Nook
- Open to Family Room
- Eat-In Kitchen
- Electric Oven
- Electric Cooktop
- Microwave
- Dishwasher
- White Kitchen Cabinets
- Disposal
Flooring
- Laminate
- Tile
Bedrooms and Bathrooms
- 3 Main Level Bedrooms
- Walk-In Closet
- 2 Full Bathrooms
- Bathtub and Shower Combination in Primary Bathroom
- Soaking Tub
Laundry
- Laundry Room
- Laundry on main level
- Dryer
- Washer
- 220 Volts In Laundry
Outdoor Features
- Patio
- Exterior Lighting
- Rain Gutters
Location
- Property is near schools
- Property is near shops
Schools
- Holly Springs - Cherokee Elementary School
- Dean Rusk Middle School
- Sequoyah High School
Utilities
- Central Heating and Cooling System
- Heating System Uses Natural Gas
- Underground Utilities
- Gas Water Heater
Listing and Financial Details
- Assessor Parcel Number 15N20C 228
Community Details
Overview
- Barrett Farms Subdivision
Recreation
- Park
- Trails
Map
Home Values in the Area
Average Home Value in this Area
Tax History
| Year | Tax Paid | Tax Assessment Tax Assessment Total Assessment is a certain percentage of the fair market value that is determined by local assessors to be the total taxable value of land and additions on the property. | Land | Improvement |
|---|---|---|---|---|
| 2025 | $6,159 | $123,904 | $28,000 | $95,904 |
| 2024 | $3,630 | $125,184 | $28,000 | $97,184 |
| 2023 | $3,637 | $119,920 | $26,800 | $93,120 |
| 2022 | $2,366 | $101,560 | $22,000 | $79,560 |
| 2021 | $1,971 | $78,520 | $20,000 | $58,520 |
| 2020 | $2,207 | $65,800 | $14,800 | $51,000 |
| 2019 | $1,668 | $66,320 | $14,800 | $51,520 |
| 2018 | $2,010 | $58,880 | $13,200 | $45,680 |
| 2017 | $1,909 | $141,800 | $13,200 | $43,520 |
| 2016 | $1,344 | $130,500 | $12,000 | $40,200 |
| 2015 | $1,277 | $123,000 | $10,000 | $39,200 |
| 2014 | $1,138 | $109,300 | $10,000 | $33,720 |
Property History
| Date | Event | Price | List to Sale | Price per Sq Ft | Prior Sale |
|---|---|---|---|---|---|
| 11/12/2025 11/12/25 | Price Changed | $364,000 | -2.9% | $301 / Sq Ft | |
| 10/24/2025 10/24/25 | For Sale | $375,000 | +10.3% | $310 / Sq Ft | |
| 06/09/2023 06/09/23 | Sold | $340,000 | 0.0% | $281 / Sq Ft | View Prior Sale |
| 05/16/2023 05/16/23 | Pending | -- | -- | -- | |
| 05/15/2023 05/15/23 | For Sale | $340,000 | 0.0% | $281 / Sq Ft | |
| 05/08/2023 05/08/23 | Pending | -- | -- | -- | |
| 05/06/2023 05/06/23 | For Sale | $340,000 | -- | $281 / Sq Ft |
Purchase History
| Date | Type | Sale Price | Title Company |
|---|---|---|---|
| Warranty Deed | $340,000 | -- | |
| Warranty Deed | $291,000 | -- | |
| Deed | $110,000 | -- |
Mortgage History
| Date | Status | Loan Amount | Loan Type |
|---|---|---|---|
| Open | $323,000 | New Conventional | |
| Previous Owner | $300,000 | New Conventional | |
| Previous Owner | $88,000 | New Conventional |
Source: First Multiple Listing Service (FMLS)
MLS Number: 7671389
APN: 15N20C-00000-228-000
- 515 Charles Dr
- 826 Hampton Way
- 108 Riley Way
- 557 Hickory Rd
- 6023 Jonathan Trace
- 1822 Morgan Rd
- 1180 Springs Dr
- 332 Pine Acres Dr Unit 12
- 223 Hickory Ln
- 135 Sequoyah Cir
- 1100 Spring Place
- 108 Madison St
- 105 Jackson Way
- 111 Sequoyah Cir
- 254 Pine Trail
- Provenance Plan at The Courtyards at Redbud Lane
- Promenade Plan at The Courtyards at Redbud Lane
- 407 Linda Ct
- 409 Linda Ct
- 122 Carl Barrett Dr
- 303 Apache Dr
- 221 Mackenzie Ct
- 409 Curlin Ct
- 219 Margrave Dr
- 1109 Chesterwick Trace Unit Waverly Apartment
- 132 Rivulet Dr
- 203 Margrave Dr
- 213 Margrave Dr
- 5851 Taylor Creek Dr
- 286 S Village Square
- 617 Palm St
- 152 Palm St
- 513 Slew Dr
- 300 Bourne St
- 106 Cypress Ct
- 501 Harbor Creek Pkwy
- 284 Whitetail Cir
