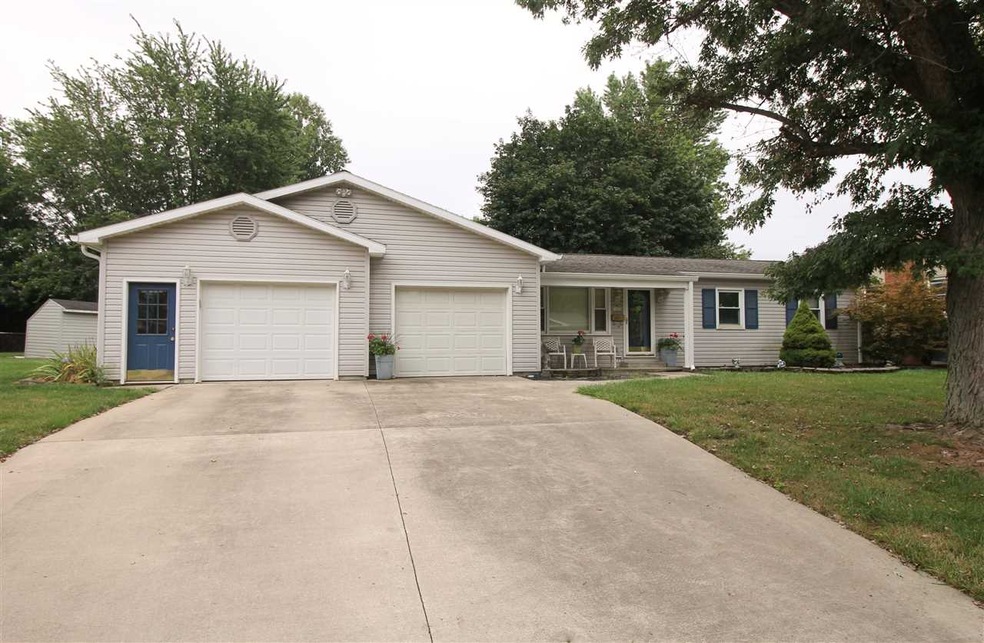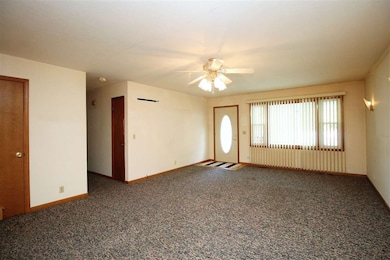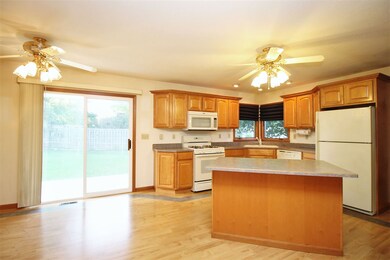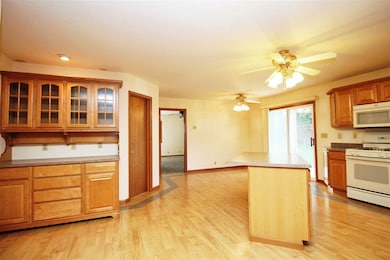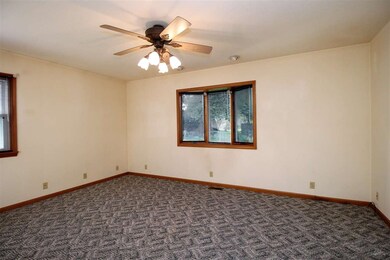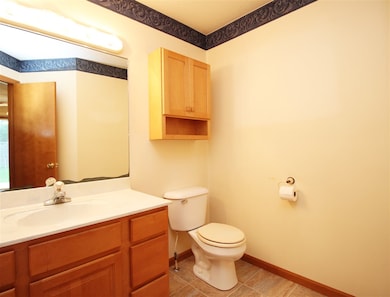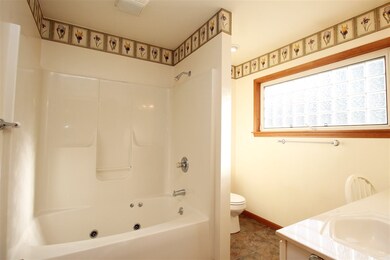506 Cherry Ln Gas City, IN 46933
Estimated Value: $226,000 - $241,000
Highlights
- Primary Bedroom Suite
- Ranch Style House
- Wood Flooring
- Open Floorplan
- Backs to Open Ground
- Covered Patio or Porch
About This Home
As of January 2017Great location in Gas City! This home has 4 bedrooms and 2.5 baths. Open concept kitchen, living and dining area. Split floor plan with master suite on one end and 3 guest rooms on the other end with private bath. Master bedroom has a large walk in closet, bath with make up area and plenty of storage. Nice utilty room area with extra sink and folding station that makes laundry a breeze. Kitchen has updated cabinets, counter tops, breakfast bar/island and comes fully equipped. The kitchen boast a corner sink overlooking the backyard. Sliding glass doors from the dining area lead to the back yard that offers a covered porch and a nice deck for entertaining. 2 car attached garage that is finished. Garage bay #1 is 13x20 and garage bay #2 is 15x21. This home offers plenty of closets and storage space. This home has been well taken care of and shows pride of ownership with newer windows, roof, garage addition, and kitchen.
Home Details
Home Type
- Single Family
Est. Annual Taxes
- $758
Year Built
- Built in 1965
Lot Details
- 0.35 Acre Lot
- Lot Dimensions are 125x121
- Backs to Open Ground
- Level Lot
Parking
- 2 Car Attached Garage
- Garage Door Opener
- Driveway
Home Design
- Ranch Style House
- Shingle Roof
- Asphalt Roof
- Vinyl Construction Material
Interior Spaces
- 1,700 Sq Ft Home
- Open Floorplan
- Ceiling Fan
- Crawl Space
- Fire and Smoke Detector
Kitchen
- Eat-In Kitchen
- Breakfast Bar
- Kitchen Island
- Disposal
Flooring
- Wood
- Carpet
- Laminate
- Vinyl
Bedrooms and Bathrooms
- 4 Bedrooms
- Primary Bedroom Suite
- Split Bedroom Floorplan
- Walk-In Closet
Laundry
- Laundry on main level
- Washer and Electric Dryer Hookup
Utilities
- Forced Air Heating and Cooling System
- Heating System Uses Gas
- Cable TV Available
Additional Features
- Covered Patio or Porch
- Suburban Location
Listing and Financial Details
- Assessor Parcel Number 27-07-34-201-067.000-018
Ownership History
Purchase Details
Home Financials for this Owner
Home Financials are based on the most recent Mortgage that was taken out on this home.Purchase Details
Home Financials for this Owner
Home Financials are based on the most recent Mortgage that was taken out on this home.Home Values in the Area
Average Home Value in this Area
Purchase History
| Date | Buyer | Sale Price | Title Company |
|---|---|---|---|
| Coulter Chad E | $129,900 | -- | |
| Coulter Chad E | -- | None Available |
Mortgage History
| Date | Status | Borrower | Loan Amount |
|---|---|---|---|
| Open | Coulter Chad | $50,000 | |
| Closed | Coulter Chad E | $143,200 | |
| Closed | Coulter Chad E | $131,212 |
Property History
| Date | Event | Price | Change | Sq Ft Price |
|---|---|---|---|---|
| 01/31/2017 01/31/17 | Sold | $129,900 | 0.0% | $76 / Sq Ft |
| 01/03/2017 01/03/17 | Pending | -- | -- | -- |
| 08/16/2016 08/16/16 | For Sale | $129,900 | -- | $76 / Sq Ft |
Tax History Compared to Growth
Tax History
| Year | Tax Paid | Tax Assessment Tax Assessment Total Assessment is a certain percentage of the fair market value that is determined by local assessors to be the total taxable value of land and additions on the property. | Land | Improvement |
|---|---|---|---|---|
| 2024 | $1,850 | $185,000 | $27,600 | $157,400 |
| 2023 | $1,652 | $165,200 | $27,600 | $137,600 |
| 2022 | $1,418 | $141,800 | $24,000 | $117,800 |
| 2021 | $1,297 | $129,700 | $24,000 | $105,700 |
| 2020 | $1,184 | $123,400 | $24,000 | $99,400 |
| 2019 | $949 | $109,400 | $24,000 | $85,400 |
| 2018 | $833 | $105,900 | $22,100 | $83,800 |
| 2017 | $768 | $102,700 | $22,100 | $80,600 |
| 2016 | $769 | $101,200 | $22,100 | $79,100 |
| 2014 | $640 | $102,400 | $20,700 | $81,700 |
| 2013 | $640 | $100,600 | $20,700 | $79,900 |
Map
Source: Indiana Regional MLS
MLS Number: 201638284
APN: 27-07-34-201-067.000-018
- 214 Locust Dr
- 223 E North A St
- 906 E North St E
- 614 E South A St
- 219 E South A St
- 313 E South B St
- 0 E Farmington Tract 3
- 128 W North St E
- 416 E South C St
- 120 W North A St
- 523 E South D St
- 416 E South D St
- 107 W South B St
- 1054 Long Branch Ct
- 624 E South F St
- 107 E South F St
- 1207 Trace Ave
- 1205 Trace Ave
- 20 Cobblestone Blvd
- 66 Cobblestone Blvd
