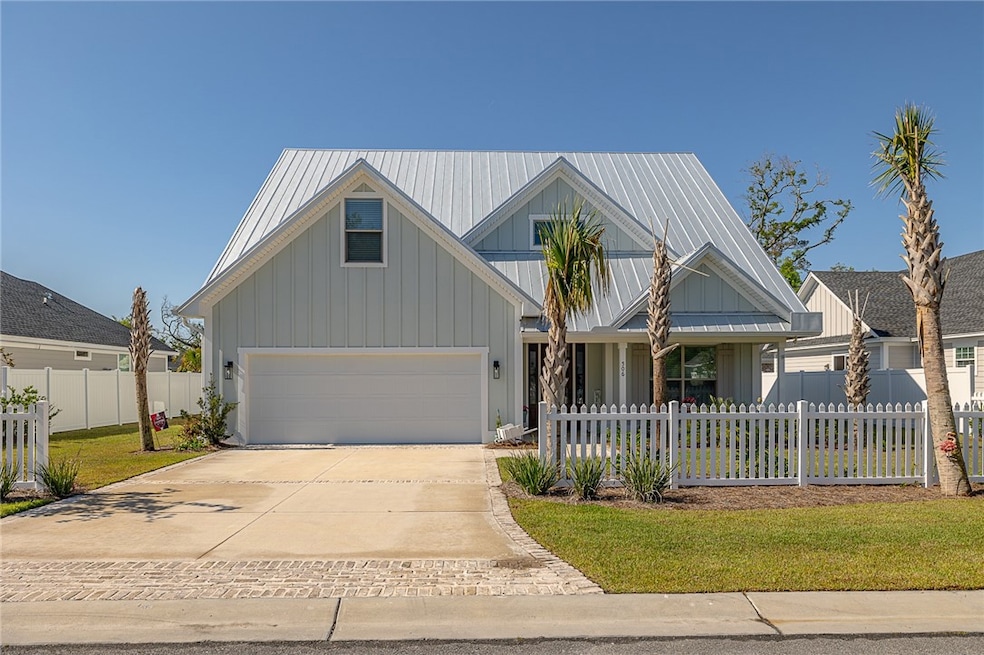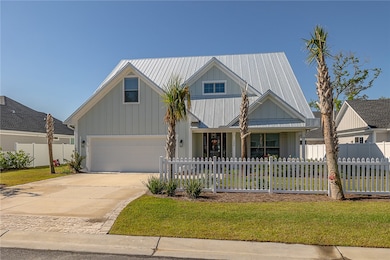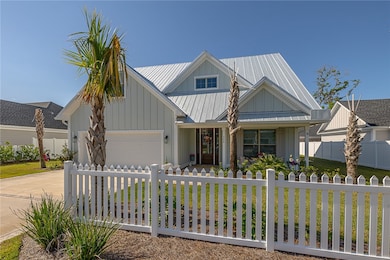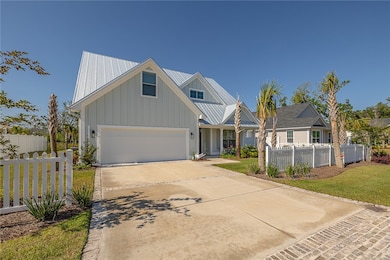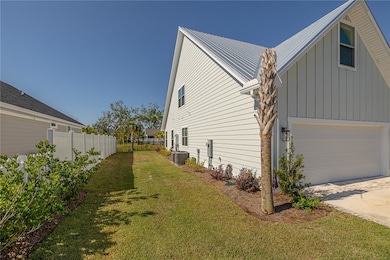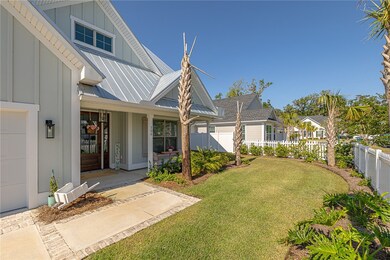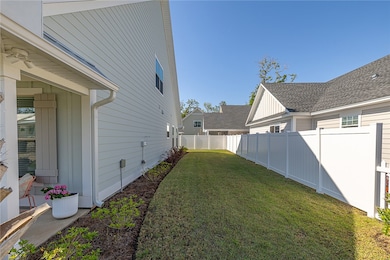506 Conservation Dr Saint Simons Island, GA 31522
Estimated payment $5,364/month
Highlights
- Pond View
- Vaulted Ceiling
- 2 Car Attached Garage
- Oglethorpe Point Elementary School Rated A
- Covered Patio or Porch
- Breakfast Bar
About This Home
Built in 2023 and beautifully maintained, this move-in-ready home offers modern finishes, a functional layout, and easy access to Village Creek Landing. The open floor plan features vaulted ceilings, a gas log fireplace, shiplap accents, built-ins, and wide-plank LVP flooring throughout the main living areas. The kitchen and dining flow together seamlessly, with bar seating and plenty of natural light. The main level includes the spacious primary suite with a custom walk-in closet featuring built-in shelving, and a sleek en suite bath with tasteful tile accents. A secondary bedroom and full bath are also located on the main floor—perfect as a guest or in-law suite with no stairs. Upstairs, two additional bedrooms, two full baths, and a versatile bonus room provide ample space for family, guests, or hobbies. Enjoy both a front and back porch, a partially fenced backyard with room for a small pool, and a low-maintenance yard designed for easy living. Located within walking distance to Village Creek Landing, with access to a boat ramp, scenic nature trails, and a popular local restaurant that also hosts live music, this home is ideal for those who appreciate modern island living and a close connection to the outdoors.
Listing Agent
DeLoach Sotheby's International Realty License #376283 Listed on: 05/09/2025

Home Details
Home Type
- Single Family
Est. Annual Taxes
- $7,507
Year Built
- Built in 2023
Lot Details
- 6,970 Sq Ft Lot
- Partially Fenced Property
- Landscaped
- Level Lot
- Sprinkler System
- Zoning described as City,Res Single
Parking
- 2 Car Attached Garage
- Parking Storage or Cabinetry
- Garage Door Opener
- Driveway
Interior Spaces
- 2,694 Sq Ft Home
- Vaulted Ceiling
- Ceiling Fan
- Gas Log Fireplace
- Great Room with Fireplace
- Pond Views
- Pull Down Stairs to Attic
- Breakfast Bar
Bedrooms and Bathrooms
- 4 Bedrooms
- 4 Full Bathrooms
Laundry
- Laundry Room
- Dryer Hookup
Outdoor Features
- Covered Patio or Porch
Schools
- Oglethorpe Elementary School
- Glynn Middle School
- Glynn Academy High School
Community Details
- Property has a Home Owners Association
- The Park At Village Creek Subdivision
Listing and Financial Details
- Assessor Parcel Number 04-15657
Map
Home Values in the Area
Average Home Value in this Area
Tax History
| Year | Tax Paid | Tax Assessment Tax Assessment Total Assessment is a certain percentage of the fair market value that is determined by local assessors to be the total taxable value of land and additions on the property. | Land | Improvement |
|---|---|---|---|---|
| 2025 | $7,690 | $306,640 | $64,000 | $242,640 |
| 2024 | $7,690 | $306,640 | $64,000 | $242,640 |
| 2023 | $1,573 | $64,000 | $64,000 | $0 |
Property History
| Date | Event | Price | List to Sale | Price per Sq Ft | Prior Sale |
|---|---|---|---|---|---|
| 07/14/2025 07/14/25 | Price Changed | $899,900 | -2.7% | $334 / Sq Ft | |
| 05/09/2025 05/09/25 | For Sale | $925,000 | +22.9% | $343 / Sq Ft | |
| 01/30/2024 01/30/24 | Sold | $752,500 | -1.0% | $292 / Sq Ft | View Prior Sale |
| 11/27/2023 11/27/23 | Pending | -- | -- | -- | |
| 08/15/2023 08/15/23 | For Sale | $759,990 | -- | $295 / Sq Ft |
Purchase History
| Date | Type | Sale Price | Title Company |
|---|---|---|---|
| Warranty Deed | $752,500 | -- | |
| Limited Warranty Deed | $300,000 | -- |
Mortgage History
| Date | Status | Loan Amount | Loan Type |
|---|---|---|---|
| Open | $639,600 | New Conventional |
Source: Golden Isles Association of REALTORS®
MLS Number: 1653819
APN: 04-15657
- 0 Harwell Dr
- 127 Village Dr
- 131 Village Dr
- 37 Woodland Way
- 134 Telford Ln
- 106 Telford Ln
- 1241 Pikes Bluff Rd
- 15 Alford Ln
- 22 Cromley Ct
- 143 Kirkaldy Ln
- 1333 Pikes Bluff Rd
- 1309 Pikes Bluff Rd
- 101 N Cottages Dr
- 122 Robertson Cir
- 123 Serenity Ln
- 120 Southern Oaks Ln
- 136 W Point Pkwy
- 5725 Frederica & 1 43 Ac Frederica Rd
- 111 N Harrington Rd
- 126 Point Ln
- 504 504 Island Dr Unit 504
- 64 Admirals Retreat Dr
- 6201 Frederica Rd
- 106 Dodge Rd
- 620 Executive Golf Villas Rd
- 300 N Windward Dr Unit 218
- 409 Fairway Villas
- 404 Fairway Villas
- 372 Moss Oak Cir
- 515 N Windward Dr Unit Great Blue Heron
- 267 Moss Oak Ln
- 509 Cedar St
- 312 Maple St
- 162 Palm St
- 12 Plantation Way
- 122 Rosemont St
- 112 Newfield St
- 231 Menendez Ave
- 500 Rivera Dr
- 301 Rivera Dr
